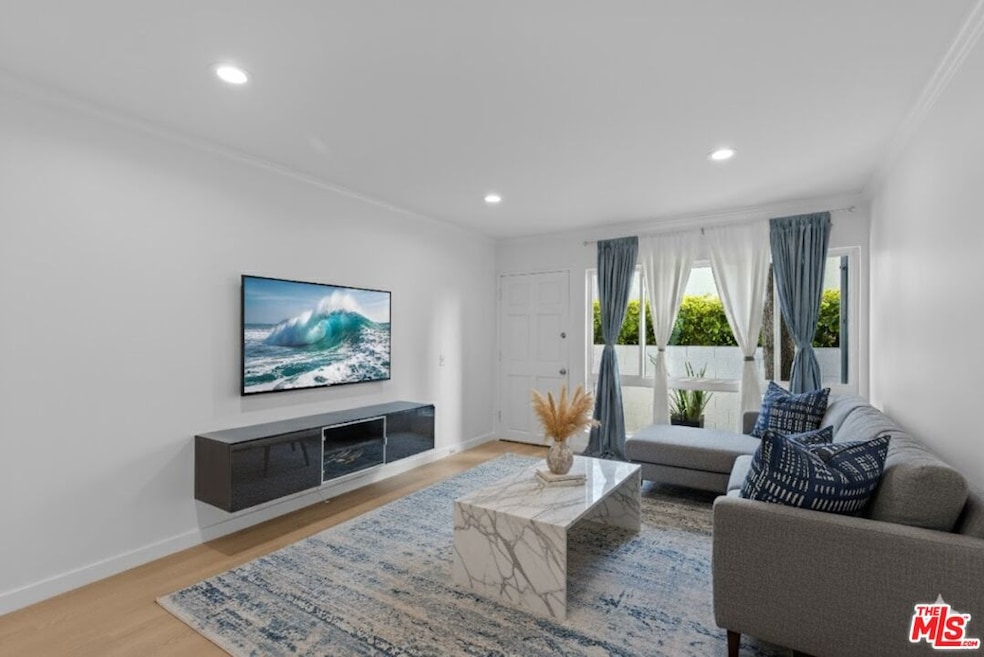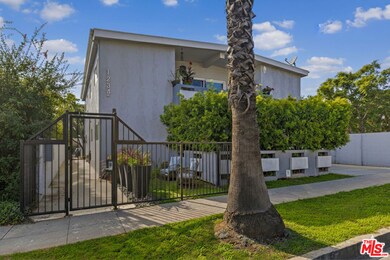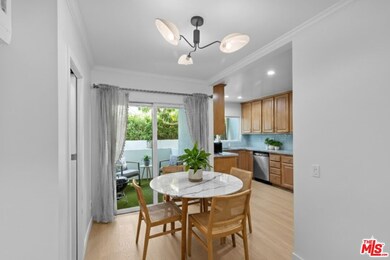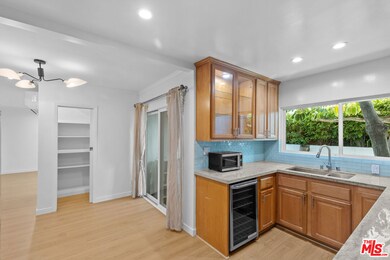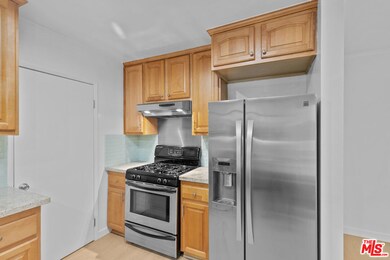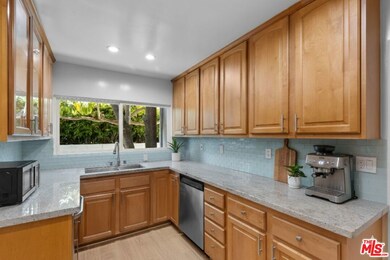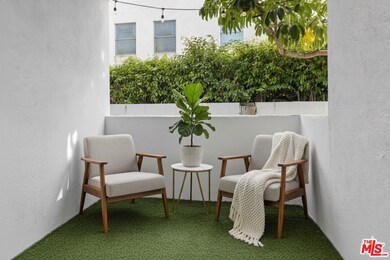1234 19th St Unit B Santa Monica, CA 90404
Mid-City Santa Monica NeighborhoodHighlights
- Gated Community
- Midcentury Modern Architecture
- Walk-In Pantry
- McKinley Elementary School Rated A
- Wood Flooring
- Built-In Features
About This Home
This highly desirable, prime Santa Monica condo at 1234 19th St #B sits on a beautifully palm-tree-lined street and offers a thoughtfully updated 2 Bedroom, 2 Bathroom layout within a quiet 6-unit complex. Rare amenities include in-unit washer/dryer and central AC/Heatinga true luxury in this neighborhood. The unit has been freshly upgraded with new white oak floors, new recessed lighting, new dual-pane windows, fresh paint throughout, and new faucets and light fixtures for a modern, polished feel. Both bedrooms are exceptionally spacious, making the layout ideal for a roommate setup or comfortable guest accommodations. Additional highlights include an updated kitchen with stainless steel appliances, granite countertops, a wine fridge, and a built-in bar area. The bathrooms have also been enhanced, featuring an upgraded master en-suite with a frameless glass shower. Crown molding adds a touch of elegance throughout.For everyday convenience, the home offers a walk-in pantry, a generous private covered patio perfect for grilling or outdoor dining, and one covered parking space with dedicated overhead storage. With an impressive Walk Score of 84 and Bike Score of 95, this location puts you just blocks from Montana Ave, Wilshire Blvd, Whole Foods, Trader Joe's, Tartine, and all the best Santa Monica has to offer. Access to award wining Santa Monica School system. Hurry rare properties like this do not last long!
Open House Schedule
-
Sunday, November 23, 20251:00 to 2:30 pm11/23/2025 1:00:00 PM +00:0011/23/2025 2:30:00 PM +00:00Add to Calendar
Condo Details
Home Type
- Condominium
Est. Annual Taxes
- $6,258
Year Built
- Built in 1960 | Remodeled
Parking
- Carport
Home Design
- Midcentury Modern Architecture
- Entry on the 1st floor
Interior Spaces
- 1,069 Sq Ft Home
- 1-Story Property
- Built-In Features
- Bar
- Crown Molding
- Ceiling Fan
- Recessed Lighting
- Security Lights
Kitchen
- Walk-In Pantry
- Microwave
- Freezer
- Ice Maker
- Water Line To Refrigerator
- Dishwasher
- Disposal
Flooring
- Wood
- Stone
Bedrooms and Bathrooms
- 2 Bedrooms
- 2 Full Bathrooms
Laundry
- Laundry Room
- Dryer
- Washer
Utilities
- Central Heating and Cooling System
- Vented Exhaust Fan
- Central Water Heater
- Water Purifier
Additional Features
- Open Patio
- Gated Home
Listing and Financial Details
- Security Deposit $4,495
- Tenant pays for electricity, cable TV, gas, insurance
- 12 Month Lease Term
- Assessor Parcel Number 4276-012-045
Community Details
Pet Policy
- Call for details about the types of pets allowed
Additional Features
- Maintained Community
- Gated Community
Map
Source: The MLS
MLS Number: 25620541
APN: 4276-012-045
- 1253 18th St Unit 103
- 1231 17th St
- 1301 17th St Unit 105
- 1338 19th St
- 1228 21st St Unit A
- 1131 17th St
- 1144 17th St Unit 6
- 1108 18th St Unit 7
- 1035 19th St Unit 102
- 2021 California Ave Unit 20
- 1307 15th St
- 1127 15th St Unit A
- 1037 16th St Unit 10
- 1114 23rd St Unit 4
- 1128 15th St Unit 3
- 1912 Broadway Unit 107
- 1912 Broadway Unit 205
- 1240 24th St Unit 3
- 1013 16th St Unit 101
- 1426 California Ave Unit 1
- 1239 19th St
- 1228 18th St Unit C
- 1217 20th St
- 1307 17th St
- 1141 17th St Unit 5
- 1238 22nd St Unit 1
- 1125 16th St Unit 4
- 1229 22nd St
- 1233 22nd St Unit 1233 22nd st Unit b
- 1434 19th St Unit 101
- 1128 16th St Unit Front House
- 1041-1047 17th St
- 1617 California Ave Unit 1
- 1121 15th St Unit A
- 1021 17th St Unit D
- 1021 17th St Unit A
- 1115 22nd St Unit 1
- 1144 15th St Unit 6
- 1617 Broadway Unit B
- 1617 Broadway Unit A
