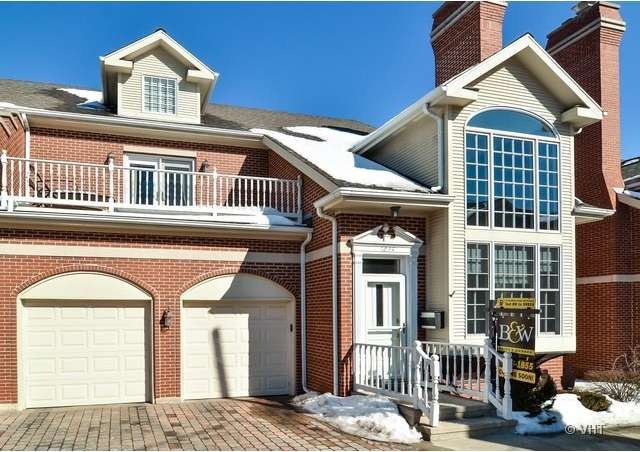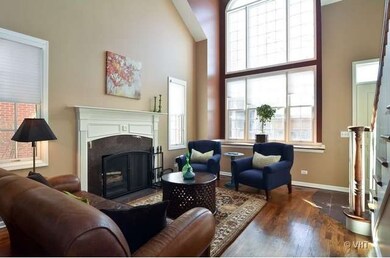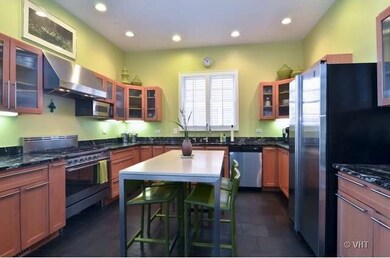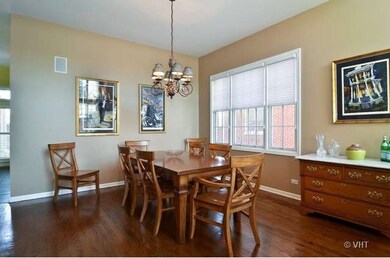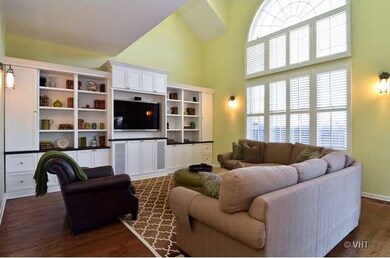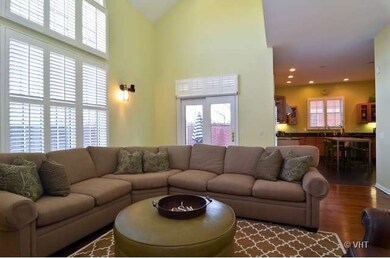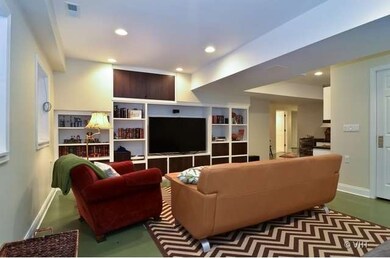
1234 Central Ave Wilmette, IL 60091
About This Home
As of November 2023GEORGEOUS TOWNHOME STEPS TO TOWN/TRAIN/SCHOOL! MODEL UNIT HAS AMAZING FLOORPLAN WITH 4 BEDROOM/4 BATHS, COOKS KITCHEN OVERLOOKING FAMILY ROOM, FIRE PLACE IN LIVING ROOM, FIRST FLOOR LAUNDRY AND MUD ROOM AREA. UPSTAIRS HAS A LARGE MASTER SUITE AND TWO SPACIOUS BEDROOMS WITH A HALL BATH AND LOADS OF STORAGE. LARGEST BASEMENT IN THE COMPLEX WITH BUILT INS, BEDROOM AND STORAGE ROOM. TWO CAR ATTACHED GARAGE. DON'T MISS!
Last Agent to Sell the Property
@properties Christie's International Real Estate License #475127091 Listed on: 02/20/2014

Last Buyer's Agent
Non Member
NON MEMBER
Townhouse Details
Home Type
Townhome
Est. Annual Taxes
$16,720
Year Built
2000
Lot Details
0
HOA Fees
$250 per month
Parking
2
Listing Details
- Property Type: Attached Single
- General Information: School Bus Service, Commuter Bus, Commuter Train
- Unit Floor Level: 1
- Age: 11-15 Years
- Full Bathrooms: 4
- Number Interior Fireplaces: 1
- Ownership: Fee Simple
- Total Full or Half Bathrooms: 4
- Estimated Year Built: 2000
- Tax Exemptions: Homeowner
- Type Attached: Townhouse-2 Story
- Special Features: None
- Property Sub Type: Townhouses
- Stories: 2
- Year Built: 2000
Interior Features
- Interior Property Features: Hardwood Floors, 1st Floor Laundry, Storage
- Number Of Rooms: 10
- Living Room: Dimensions: 19X12, On Level: Main Level, Flooring: Hardwood, Windows: Blinds
- Appliances: Oven/Range, Microwave, Dishwasher, Refrigerator, Freezer, Washer, Dryer, Disposal
- Equipment: Humidifier, Security System, CO Detectors, Ceiling Fan, Sump Pump
- Fireplace Details: Wood Burning, Gas Starter
- Fireplace Location: Living Room
- Basement: Full
- Basement: Finished
- Basement Bathrooms: Yes
- Bedrooms All Levels: 4
- Below Grade Bedrooms: 1
- Primary Bedroom Bath: Full
- Bathroom Amenities: Steam Shower, Double Sink
- Above Grade Bedrooms: 3
- Dining Room: Dimensions: 15X20, On Level: Main Level, Flooring: Hardwood, Windows: Blinds
- Kitchen Type: Dimensions: 15X13, On Level: Main Level, Flooring: Ceramic Tile, Windows: Plantation Shutters
- Kitchen Type: Pantry-Closet
- Additional Rooms: Office, Recreation Room, Storage
- Master Bedroom: Dimensions: 20X13, On Level: 2nd Level, Flooring: Carpet
- Additional Room 1 Name: Office, Dimensions: 11X8, On Level: Basement, Flooring: Other, Windows: None
- Additional Room 2 Name: Recreation Rm, Dimensions: 19X15, On Level: Basement, Flooring: Other
- Bedroom 2: Dimensions: 13X13, On Level: 2nd Level, Flooring: Carpet, Windows: Blinds
- Additional Room 3 Name: Storage, Dimensions: 10X9, On Level: Basement
- Bedroom 3: Dimensions: 12X12, On Level: 2nd Level, Flooring: Carpet, Windows: Blinds
- Bedroom 4: Dimensions: 14X12, On Level: Basement, Flooring: Other
- Dining Room Type: Combined w/ LivRm
- Family Room: Dimensions: 20X16, On Level: Main Level, Flooring: Hardwood, Windows: Plantation Shutters
Exterior Features
- Foundation: Concrete
- Exterior Building Type: Brick, Cedar
- Roof Type: Asphalt/Glass (Shingles)
- Exterior Property Features: Balcony, Patio, Storms/Screens
- Exposure: E (East), W (West)
Garage/Parking
- Number of Cars: 2
- Parking: Garage
- Garage Type: Attached
- Garage Details: Garage Door Opener(s)
- Garage On Site: Yes
- Number Garage Spaces: 2
- Driveway: Brick
- Parking Included In Price: Yes
Utilities
- Electricity: 200+ Amp Service
- Air Conditioner: Central Air
- Water: Lake Michigan
- Sewer: Sewer-Public
- Heating Fuel: Gas, Forced Air
Condo/Co-op/Association
- Max Pet Weight: 999
- Pets Allowed: Yes
- Fee Frequency: Monthly
- Management: Self-Management
- Pet Information: Cats OK, Dogs OK
- Assessment Includes: Common Insurance, Exterior Maintenance, Lawn Care, Scavenger
- Assessment Association Fees: 250
Schools
- School District: 203
- Elementary School: MCKENZIE ELEMENTARY SCHOOL
- Middle School: WILMETTE JUNIOR HIGH SCHOOL
- High School: NEW TRIER TWP H.S. NORTHFIELD/WI
- Junior High Dist: 39
- Junior High/Middle School #2: HIGHCREST MIDDLE SCHOOL
Lot Info
- Lot Dimensions: COMMON
- Lot Description: Common Grounds
- Parcel Identification Number: 05341010430000
Multi Family
- Total Number Unitsin Building: 8
- Number Stories: 2
Tax Info
- Taxes: 11418.27
Ownership History
Purchase Details
Home Financials for this Owner
Home Financials are based on the most recent Mortgage that was taken out on this home.Purchase Details
Home Financials for this Owner
Home Financials are based on the most recent Mortgage that was taken out on this home.Purchase Details
Home Financials for this Owner
Home Financials are based on the most recent Mortgage that was taken out on this home.Purchase Details
Home Financials for this Owner
Home Financials are based on the most recent Mortgage that was taken out on this home.Purchase Details
Home Financials for this Owner
Home Financials are based on the most recent Mortgage that was taken out on this home.Purchase Details
Home Financials for this Owner
Home Financials are based on the most recent Mortgage that was taken out on this home.Similar Homes in Wilmette, IL
Home Values in the Area
Average Home Value in this Area
Purchase History
| Date | Type | Sale Price | Title Company |
|---|---|---|---|
| Deed | $997,000 | None Listed On Document | |
| Warranty Deed | $670,000 | Attorney | |
| Warranty Deed | $718,000 | Fidelity National Title | |
| Warranty Deed | $650,000 | Pntn | |
| Warranty Deed | -- | Ticor Title | |
| Warranty Deed | $542,500 | -- |
Mortgage History
| Date | Status | Loan Amount | Loan Type |
|---|---|---|---|
| Previous Owner | $454,000 | Adjustable Rate Mortgage/ARM | |
| Previous Owner | $530,800 | Adjustable Rate Mortgage/ARM | |
| Previous Owner | $538,500 | New Conventional | |
| Previous Owner | $412,000 | New Conventional | |
| Previous Owner | $165,000 | Unknown | |
| Previous Owner | $416,000 | New Conventional | |
| Previous Owner | $417,000 | New Conventional | |
| Previous Owner | $169,000 | Unknown | |
| Previous Owner | $95,250 | Unknown | |
| Previous Owner | $508,000 | New Conventional | |
| Previous Owner | $580,000 | Unknown | |
| Previous Owner | $37,000 | Credit Line Revolving | |
| Previous Owner | $500,000 | Unknown | |
| Previous Owner | $187,000 | Credit Line Revolving | |
| Previous Owner | $20,000 | Credit Line Revolving | |
| Previous Owner | $330,000 | No Value Available |
Property History
| Date | Event | Price | Change | Sq Ft Price |
|---|---|---|---|---|
| 11/29/2023 11/29/23 | Sold | $997,000 | +7.8% | $353 / Sq Ft |
| 10/09/2023 10/09/23 | Pending | -- | -- | -- |
| 10/05/2023 10/05/23 | For Sale | $925,000 | +38.1% | $327 / Sq Ft |
| 06/28/2018 06/28/18 | Sold | $670,000 | -4.1% | $237 / Sq Ft |
| 05/18/2018 05/18/18 | Pending | -- | -- | -- |
| 05/07/2018 05/07/18 | Price Changed | $699,000 | -3.5% | $247 / Sq Ft |
| 04/10/2018 04/10/18 | Price Changed | $724,000 | -3.3% | $256 / Sq Ft |
| 03/15/2018 03/15/18 | For Sale | $749,000 | +4.3% | $265 / Sq Ft |
| 04/26/2014 04/26/14 | Sold | $718,000 | -1.0% | $254 / Sq Ft |
| 03/10/2014 03/10/14 | Pending | -- | -- | -- |
| 03/07/2014 03/07/14 | Price Changed | $725,000 | -3.2% | $257 / Sq Ft |
| 02/20/2014 02/20/14 | For Sale | $749,000 | -- | $265 / Sq Ft |
Tax History Compared to Growth
Tax History
| Year | Tax Paid | Tax Assessment Tax Assessment Total Assessment is a certain percentage of the fair market value that is determined by local assessors to be the total taxable value of land and additions on the property. | Land | Improvement |
|---|---|---|---|---|
| 2024 | $16,720 | $77,000 | $12,500 | $64,500 |
| 2023 | $16,537 | $77,000 | $12,500 | $64,500 |
| 2022 | $16,537 | $77,000 | $12,500 | $64,500 |
| 2021 | $16,061 | $61,823 | $4,604 | $57,219 |
| 2020 | $15,799 | $61,823 | $4,604 | $57,219 |
| 2019 | $15,329 | $67,199 | $4,604 | $62,595 |
| 2018 | $14,825 | $62,313 | $3,913 | $58,400 |
| 2017 | $14,415 | $62,313 | $3,913 | $58,400 |
| 2016 | $13,544 | $62,313 | $3,913 | $58,400 |
| 2015 | $14,523 | $58,501 | $3,222 | $55,279 |
| 2014 | $13,664 | $58,501 | $3,222 | $55,279 |
| 2013 | $13,035 | $58,501 | $3,222 | $55,279 |
Agents Affiliated with this Home
-

Seller's Agent in 2023
Alicja Skibicki
Baird Warner
(847) 707-9504
8 in this area
64 Total Sales
-

Buyer's Agent in 2023
Tim Sheahan
Compass
(312) 733-7201
3 in this area
593 Total Sales
-

Seller's Agent in 2018
Mary Haight Himes
Compass
(773) 818-5083
62 Total Sales
-
M
Seller Co-Listing Agent in 2018
Megan Ryan
Coldwell Banker
(708) 703-2925
1 in this area
65 Total Sales
-

Seller's Agent in 2014
Sara Brahm
@ Properties
(847) 881-0200
61 in this area
118 Total Sales
-
N
Buyer's Agent in 2014
Non Member
NON MEMBER
Map
Source: Midwest Real Estate Data (MRED)
MLS Number: MRD08541154
APN: 05-34-101-043-0000
- 621 Green Bay Rd
- 724 12th St Unit 105
- 1317 Wilmette Ave
- 1241 Forest Ave
- 411 Prairie Ave
- 714 11th St
- 1118 Forest Ave
- 521 10th St
- 1531 Wilmette Ave
- 924 Linden Ave
- 1504 Elmwood Ave
- 100 13th St
- 1206 Isabella St
- 1517 Gregory Ave
- 1718 Lake Ave
- 815 Linden Ave
- 1701 Elmwood Ave
- 1726 Walnut Ave
- 730 Lake Ave
- 2715 Reese Ave
