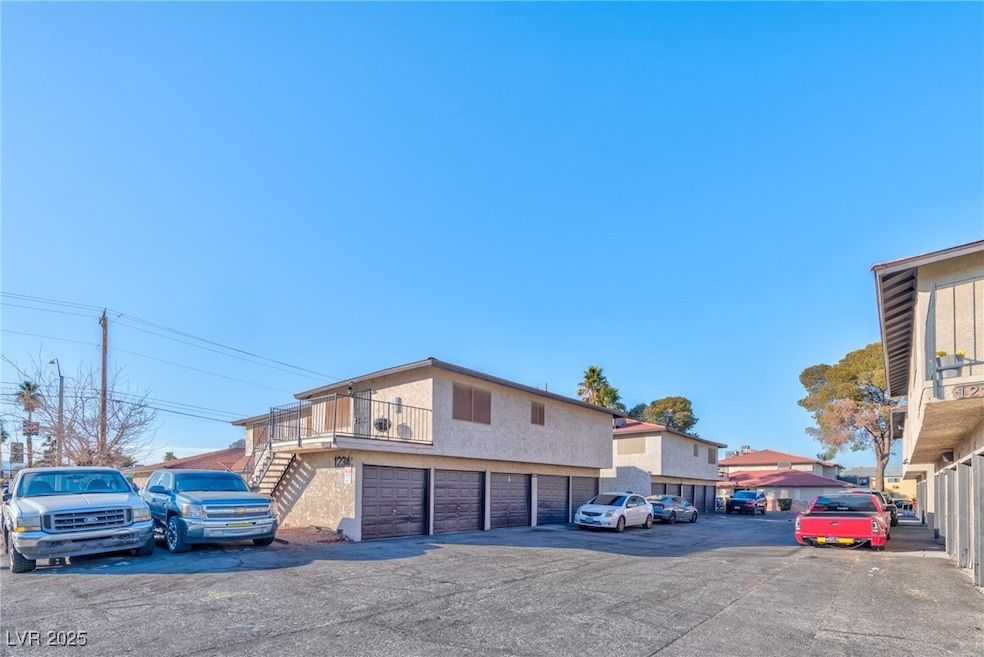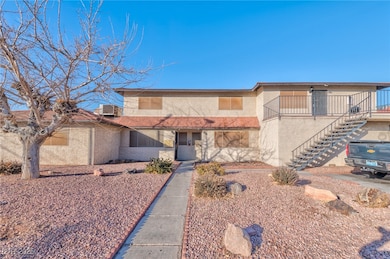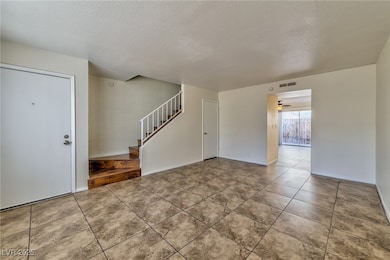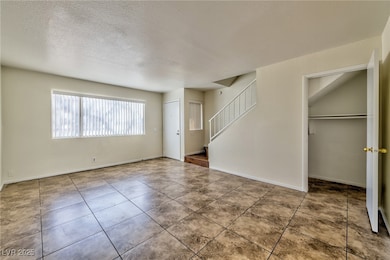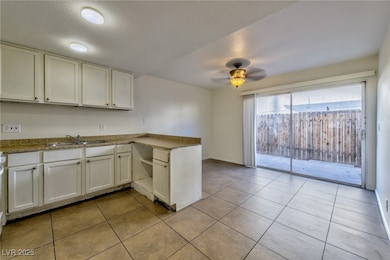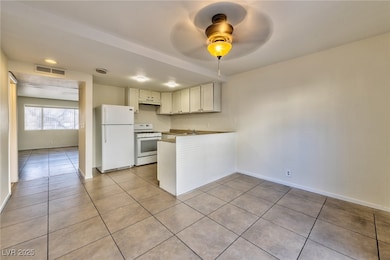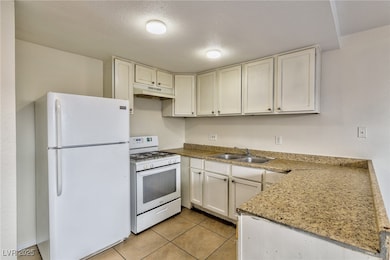1234 E Hacienda Ave Unit c Las Vegas, NV 89119
University District NeighborhoodHighlights
- Main Floor Bedroom
- 1 Car Garage
- Carpet
- Central Heating and Cooling System
- North Facing Home
About This Home
Welcome to your new oasis in the heart of Central Las Vegas! This charming 2-bedroom, 2-bathroom home perfectly blends comfort, convenience, and modern living. Step inside to discover a bright, open layout designed for effortless entertaining and everyday relaxation. The spacious living area exudes warmth and style, while the well-appointed kitchen offers the ideal space to cook and gather. Each bedroom provides comfort and privacy, with generous closet space and beautifully finished bathrooms. Outside your door, enjoy quick access to Las Vegas’ finest dining, shopping, and entertainment—everything you love about city living just minutes away. Whether you’re unwinding at home or exploring the vibrant neighborhood, this property offers the perfect balance of tranquility and excitement.
Listing Agent
Faranesh Real Estate Brokerage Phone: 702-536-9000 License #B.0143592 Listed on: 11/11/2025
Condo Details
Home Type
- Condominium
Est. Annual Taxes
- $2,818
Year Built
- Built in 1978
Lot Details
- North Facing Home
Parking
- 1 Car Garage
- Private Parking
Home Design
- Frame Construction
- Tile Roof
- Stucco
Interior Spaces
- 4,432 Sq Ft Home
- 2-Story Property
- Blinds
- Carpet
- Disposal
- Gas Dryer Hookup
Bedrooms and Bathrooms
- 2 Bedrooms
- Main Floor Bedroom
- 2 Full Bathrooms
Schools
- Ward Elementary School
- Cannon Helen C. Middle School
- Del Sol High School
Utilities
- Central Heating and Cooling System
- Heating System Uses Gas
- Cable TV Available
Listing and Financial Details
- Security Deposit $1,100
- Property Available on 11/11/25
- Tenant pays for cable TV, gas, key deposit, sewer, trash collection, water
Community Details
Overview
- Property has a Home Owners Association
- Maryland Hacienda Association, Phone Number (702) 737-0190
- Maryland Haciendas Subdivision
- The community has rules related to covenants, conditions, and restrictions
Pet Policy
- Pets Allowed
- Pet Deposit $400
Map
Source: Las Vegas REALTORS®
MLS Number: 2734472
APN: 162-26-218-014
- 5227 Garden Ln
- 5196 Golden Ln Unit L
- 5205 Golden Ln
- 1375 E Hacienda Ave Unit 201
- 5368 Escondido St
- 5167 Greene Ln Unit L
- 5126 Golden Ln Unit A
- 5343 Tamarus St
- 1077 Count Wutzke Ave
- 5474 S Maryland Pkwy
- 5459 Escondido St
- 5116 Golden Ln Unit A
- 5156 Gray Ln Unit F
- 1108 Princess Katy Ave
- 5403 Tamarus St
- 1312 Rawhide St
- 5155 Gray Ln
- 5107 Greene Ln Unit M/A
- 5116 Gray Ln Unit E
- 5116 Gray Ln Unit G
- 5323 Mancos Ct Unit 4
- 5336 Mancos Ct Unit 2
- 5282 S Maryland Pkwy Unit D
- 5292 S Maryland Pkwy
- 5372 Princess Jean St
- 5400 S Maryland Pkwy
- 5196 Golden Ln Unit X
- 5196 Golden Ln Unit A
- 5196 Golden Ln Unit C
- 1375 E Hacienda Ave Unit 217
- 5272 Tamarus St
- 5156 Golden Ln Unit D
- 5235 Gray Ln Unit D
- 5235 Gray Ln Unit C
- 1364 Pattee Cir Unit D
- 5167 Greene Ln Unit K
- 5165 Gray Ln Unit C
- 5272 Tamarus St Unit 5276D.1411252
- 5272 Tamarus St Unit 5248C.1411249
- 5272 Tamarus St Unit 1430C.1411251
