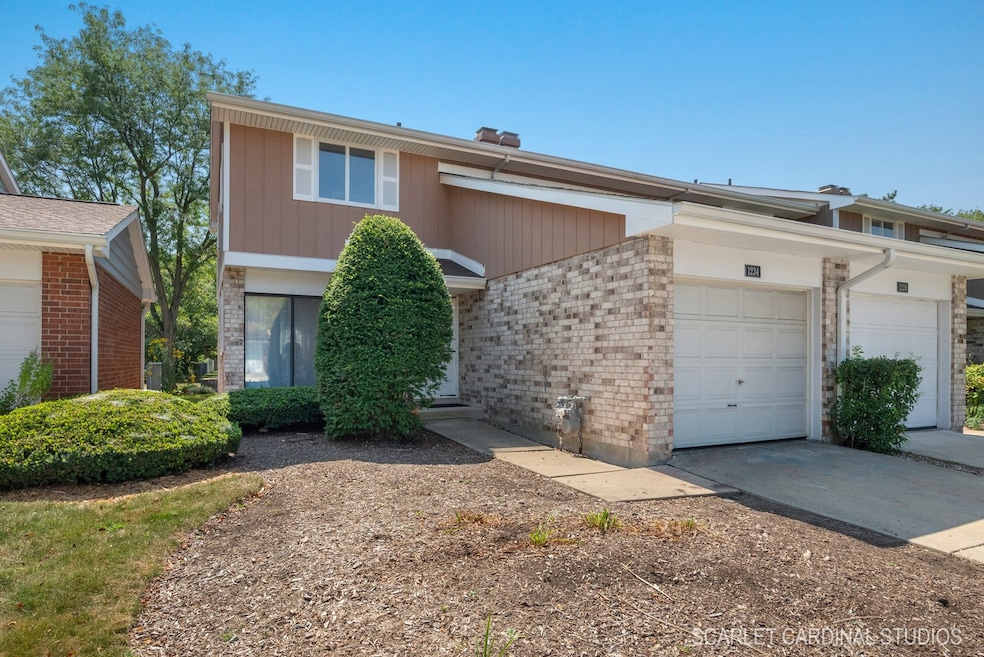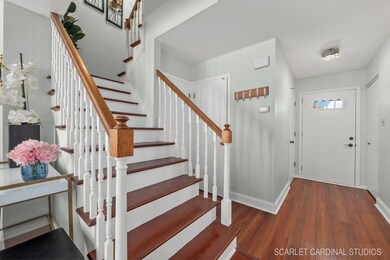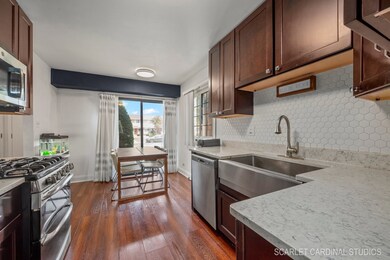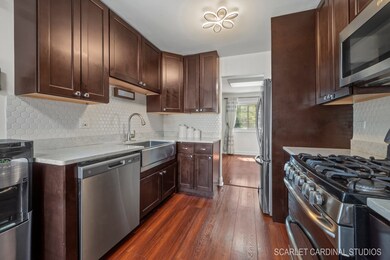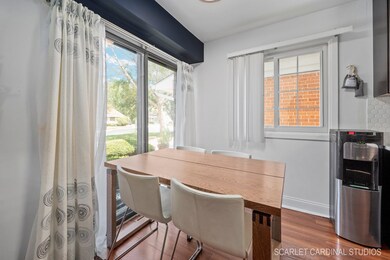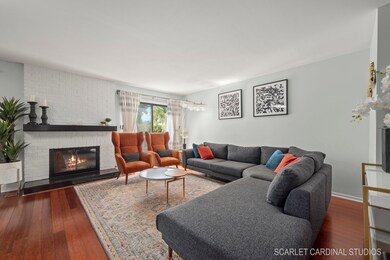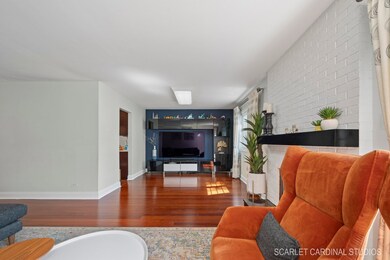
1234 Exeter Ct Wheaton, IL 60189
North Danada NeighborhoodHighlights
- Stainless Steel Appliances
- 1 Car Attached Garage
- Central Air
- Briar Glen Elementary School Rated A-
- Laundry Room
- Combination Dining and Living Room
About This Home
As of October 2024Nestled in quiet cul-de-sac in the highly sought-after Briarcliffe neighborhood, this stunning 4-bedroom, 2.5-bathroom end-unit townhome combines contemporary elegance with modern functionality. Recent updates make this home truly move-in ready. The kitchen, was meticulously renovated in 2021 with stylish cabinetry, farmhouse sink, and stainless appliances and an exhaust that vents to the outside - important for any chef! All the bathrooms were also updated in 2021, with modern fixtures and finishes. The furnace was recently replaced in 2024, the roof was replace in 2020, and windows in 2014. The master suite is in the lower level with ensuite bath and large walk-in closet. The other 3 bedrooms are on the second level and are spacious with generous closet space. This home is across the street from Briar Patch Park and walking distance to Briar Glen Elementary. Easy access to the shops and restaurants at Danada and the expressways make it a convenient location. Don't miss the opportunity to make this uniquely designed Briarcliffe gem your new home.
Last Agent to Sell the Property
Fathom Realty IL LLC License #475139019 Listed on: 08/29/2024

Townhouse Details
Home Type
- Townhome
Est. Annual Taxes
- $5,925
Year Built
- Built in 1976
HOA Fees
- $250 Monthly HOA Fees
Parking
- 1 Car Attached Garage
- Parking Included in Price
Interior Spaces
- 1,520 Sq Ft Home
- 2-Story Property
- Wood Burning Fireplace
- Family Room
- Living Room with Fireplace
- Combination Dining and Living Room
Kitchen
- Range
- Dishwasher
- Stainless Steel Appliances
Flooring
- Carpet
- Laminate
Bedrooms and Bathrooms
- 3 Bedrooms
- 4 Potential Bedrooms
Laundry
- Laundry Room
- Dryer
- Washer
Finished Basement
- Basement Fills Entire Space Under The House
- Finished Basement Bathroom
Schools
- Briar Glen Elementary School
- Glen Crest Middle School
- Glenbard South High School
Utilities
- Central Air
- Heating System Uses Natural Gas
- Lake Michigan Water
Listing and Financial Details
- Homeowner Tax Exemptions
Community Details
Overview
- Association fees include exterior maintenance, lawn care, scavenger, snow removal
- 6 Units
- Manager Association, Phone Number (630) 620-1133
- Briarcliffe Subdivision, Darien Floorplan
- Property managed by ACM
Pet Policy
- Dogs and Cats Allowed
Ownership History
Purchase Details
Home Financials for this Owner
Home Financials are based on the most recent Mortgage that was taken out on this home.Purchase Details
Home Financials for this Owner
Home Financials are based on the most recent Mortgage that was taken out on this home.Purchase Details
Home Financials for this Owner
Home Financials are based on the most recent Mortgage that was taken out on this home.Purchase Details
Home Financials for this Owner
Home Financials are based on the most recent Mortgage that was taken out on this home.Similar Homes in Wheaton, IL
Home Values in the Area
Average Home Value in this Area
Purchase History
| Date | Type | Sale Price | Title Company |
|---|---|---|---|
| Quit Claim Deed | -- | None Listed On Document | |
| Quit Claim Deed | -- | Midwest Title & Appraisal Sv | |
| Warranty Deed | $185,000 | Midwest Title & Appraisal Sv | |
| Warranty Deed | $197,500 | Atg |
Mortgage History
| Date | Status | Loan Amount | Loan Type |
|---|---|---|---|
| Open | $262,500 | New Conventional | |
| Previous Owner | $175,750 | New Conventional | |
| Previous Owner | $147,500 | Purchase Money Mortgage |
Property History
| Date | Event | Price | Change | Sq Ft Price |
|---|---|---|---|---|
| 10/24/2024 10/24/24 | Sold | $352,500 | -2.1% | $232 / Sq Ft |
| 09/12/2024 09/12/24 | Pending | -- | -- | -- |
| 08/29/2024 08/29/24 | For Sale | $359,900 | +94.5% | $237 / Sq Ft |
| 05/29/2015 05/29/15 | Sold | $185,000 | -3.1% | $122 / Sq Ft |
| 04/09/2015 04/09/15 | Pending | -- | -- | -- |
| 03/28/2015 03/28/15 | For Sale | $191,000 | -- | $126 / Sq Ft |
Tax History Compared to Growth
Tax History
| Year | Tax Paid | Tax Assessment Tax Assessment Total Assessment is a certain percentage of the fair market value that is determined by local assessors to be the total taxable value of land and additions on the property. | Land | Improvement |
|---|---|---|---|---|
| 2023 | $5,925 | $83,230 | $17,060 | $66,170 |
| 2022 | $5,514 | $76,020 | $16,120 | $59,900 |
| 2021 | $5,510 | $74,220 | $15,740 | $58,480 |
| 2020 | $5,561 | $73,520 | $15,590 | $57,930 |
| 2019 | $5,412 | $71,580 | $15,180 | $56,400 |
| 2018 | $4,766 | $63,060 | $14,300 | $48,760 |
| 2017 | $4,137 | $57,140 | $12,950 | $44,190 |
| 2016 | $4,063 | $54,850 | $12,430 | $42,420 |
| 2015 | $4,020 | $52,330 | $11,860 | $40,470 |
| 2014 | $3,860 | $49,790 | $11,780 | $38,010 |
| 2013 | $4,263 | $56,040 | $11,810 | $44,230 |
Agents Affiliated with this Home
-
C
Seller's Agent in 2024
Carl Cho
Fathom Realty IL LLC
-
J
Buyer's Agent in 2024
Joan Caton
Caton Residential Realty LLC
-
M
Seller's Agent in 2015
Muhammad Shamsi
RE/MAX
-
A
Buyer's Agent in 2015
Albert Sung Voom
Partners 4U Realty Inc
Map
Source: Midwest Real Estate Data (MRED)
MLS Number: 12148175
APN: 05-22-307-093
- 1661 Farragut Ct Unit E
- 1690 Ashburn Ct Unit A
- 1124 Briarcliffe Blvd
- 1516 Pembroke Ln
- 35 Venetian Way Cir
- 1523 S Prospect St
- 1487 Haverhill Dr Unit C
- 68 Citation Cir
- 1441 Haverhill Dr Unit B
- 390 S Kenilworth Ave
- 773 Farnham Ln
- 350 S Kenilworth Ave
- 647 Farnham Ln
- 275 Buena Vista Dr
- 1356 S Lorraine Rd Unit E
- 305 S Lambert Rd
- 1122 Coolidge Ave
- 1903 Brentwood Ln E
- 23W160 Woodcroft Dr
- 813 E Elm St
