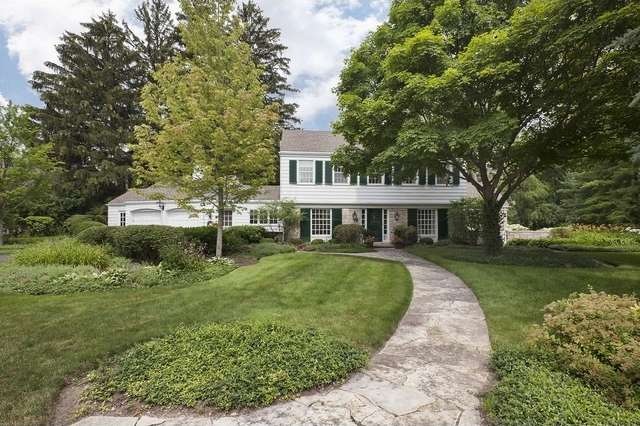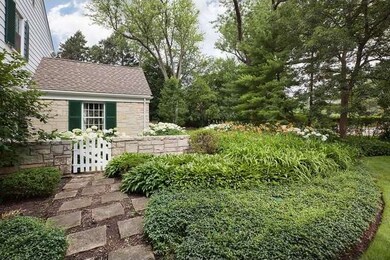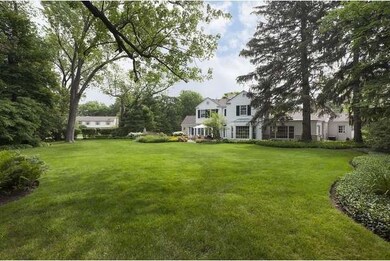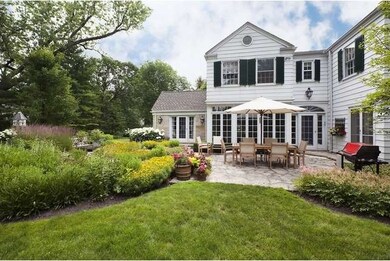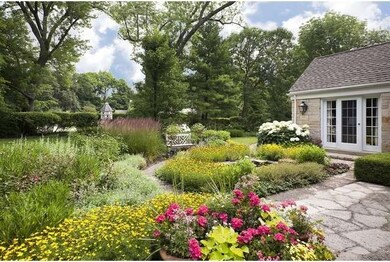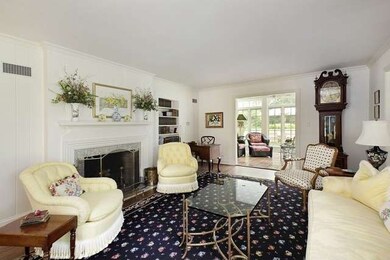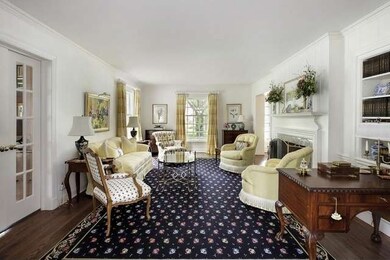
1234 Spruce Dr Glenview, IL 60025
Highlights
- Colonial Architecture
- Landscaped Professionally
- Vaulted Ceiling
- Pleasant Ridge Elementary School Rated A-
- Wooded Lot
- 3-minute walk to Roosevelt Park
About This Home
As of November 2015ON THE MARKET! If you know SWAINWOOD, you know this idyllic property set in the heart of this SOUGHT-AFTER neighborhood just a few doors away from Roosevelt Park & Pool on almost .7 magnificent acres. This center entry Colonial exudes warmth, charm & distinction throughout. Exquisite Living Room features wood burning fireplace & built-ins and flows to Office & Sun Room.Handsome Office addition boasts vaulted, beamed ceiling, built-in desk & cabinetry, wainscotting and access to gorgeous yard & gardens. Inviting, bright, airy 4-Season Sun Room is popular year round.Gourmet Kitchen features high-end appliances, limestone floor and pass-through/breakfast bar flowing to Great Room. Spacious Breakfast Room features beamed ceiling, skylights and fireplace shared with Great Room.Great Room is the heart of the home with 2 sets of French doors leading to yard. Basement features Rec Room & Family Room with fireplace. Spectacular gardens, patio and pond. Walk to park/pool, train, town & The Glen.
Last Agent to Sell the Property
Cathy Cascia
Compass License #475134337 Listed on: 09/08/2015

Home Details
Home Type
- Single Family
Est. Annual Taxes
- $43,214
Year Built
- 1942
Lot Details
- Landscaped Professionally
- Irregular Lot
- Wooded Lot
Parking
- Attached Garage
- Garage Transmitter
- Garage Door Opener
- Garage Is Owned
Home Design
- Colonial Architecture
- Stone Siding
Interior Spaces
- Vaulted Ceiling
- Skylights
- Wood Burning Fireplace
- See Through Fireplace
- Great Room
- Breakfast Room
- Home Office
- Heated Sun or Florida Room
- Wood Flooring
- Finished Basement
- Partial Basement
- Storm Screens
Kitchen
- Breakfast Bar
- Walk-In Pantry
- Oven or Range
- Microwave
- High End Refrigerator
- Dishwasher
- Disposal
Bedrooms and Bathrooms
- Walk-In Closet
- Primary Bathroom is a Full Bathroom
Laundry
- Dryer
- Washer
Utilities
- Forced Air Heating and Cooling System
- Heating System Uses Gas
- Lake Michigan Water
Additional Features
- Patio
- Property is near a bus stop
Listing and Financial Details
- Senior Tax Exemptions
- Homeowner Tax Exemptions
Ownership History
Purchase Details
Home Financials for this Owner
Home Financials are based on the most recent Mortgage that was taken out on this home.Purchase Details
Purchase Details
Home Financials for this Owner
Home Financials are based on the most recent Mortgage that was taken out on this home.Purchase Details
Home Financials for this Owner
Home Financials are based on the most recent Mortgage that was taken out on this home.Similar Homes in Glenview, IL
Home Values in the Area
Average Home Value in this Area
Purchase History
| Date | Type | Sale Price | Title Company |
|---|---|---|---|
| Warranty Deed | -- | Attorney | |
| Quit Claim Deed | -- | None Available | |
| Deed | $1,420,000 | Ct | |
| Interfamily Deed Transfer | -- | -- |
Mortgage History
| Date | Status | Loan Amount | Loan Type |
|---|---|---|---|
| Previous Owner | $1,600,000 | Credit Line Revolving | |
| Previous Owner | $460,000 | Stand Alone Refi Refinance Of Original Loan | |
| Previous Owner | $726,000 | Unknown |
Property History
| Date | Event | Price | Change | Sq Ft Price |
|---|---|---|---|---|
| 03/15/2016 03/15/16 | Rented | $4,200 | -23.6% | -- |
| 02/15/2016 02/15/16 | Under Contract | -- | -- | -- |
| 01/04/2016 01/04/16 | For Rent | $5,500 | 0.0% | -- |
| 11/24/2015 11/24/15 | Sold | $1,420,000 | -5.3% | $504 / Sq Ft |
| 09/12/2015 09/12/15 | Pending | -- | -- | -- |
| 09/08/2015 09/08/15 | For Sale | $1,499,000 | -- | $533 / Sq Ft |
Tax History Compared to Growth
Tax History
| Year | Tax Paid | Tax Assessment Tax Assessment Total Assessment is a certain percentage of the fair market value that is determined by local assessors to be the total taxable value of land and additions on the property. | Land | Improvement |
|---|---|---|---|---|
| 2024 | $43,214 | $198,556 | $46,384 | $152,172 |
| 2023 | $41,973 | $198,556 | $46,384 | $152,172 |
| 2022 | $41,973 | $198,556 | $46,384 | $152,172 |
| 2021 | $40,263 | $165,098 | $37,687 | $127,411 |
| 2020 | $40,031 | $165,868 | $37,687 | $128,181 |
| 2019 | $21,162 | $101,456 | $37,687 | $63,769 |
| 2018 | $10,545 | $45,850 | $32,613 | $13,237 |
| 2017 | $19,324 | $86,323 | $32,613 | $53,710 |
| 2016 | $18,260 | $86,323 | $32,613 | $53,710 |
| 2015 | $16,963 | $71,234 | $26,091 | $45,143 |
| 2014 | $15,623 | $71,234 | $26,091 | $45,143 |
| 2013 | $15,124 | $71,234 | $26,091 | $45,143 |
Agents Affiliated with this Home
-

Seller's Agent in 2016
Anne DuBray
Coldwell Banker Realty
(847) 877-8870
213 in this area
346 Total Sales
-

Buyer's Agent in 2016
Lida Downey
eXp Realty
(773) 742-5432
8 Total Sales
-
C
Seller's Agent in 2015
Cathy Cascia
Compass
Map
Source: Midwest Real Estate Data (MRED)
MLS Number: MRD09032312
APN: 04-34-208-035-0000
- 1430 Lehigh Ave Unit B2
- 1220 Depot St Unit 303
- 1100 Washington St
- 2421 Swainwood Dr
- 1011 Linden Leaf Dr
- 2135 Henley St
- 1724 Bluestem Ln Unit 2
- 1613 Constitution Dr
- 960 Shermer Rd Unit 2
- 1800 Dewes St Unit 201
- 921 Harlem Ave Unit 16
- 1619 Patriot Blvd
- 3700 Capri Unit 607 Ct Unit 607
- 2227 Linneman St
- 1770 Henley St Unit C
- 1729 Dewes St
- 1649 Sequoia Trail
- 2020 Chestnut Ave Unit 410
- 2000 Chestnut Ave Unit 507
- 1215 Parker Dr
