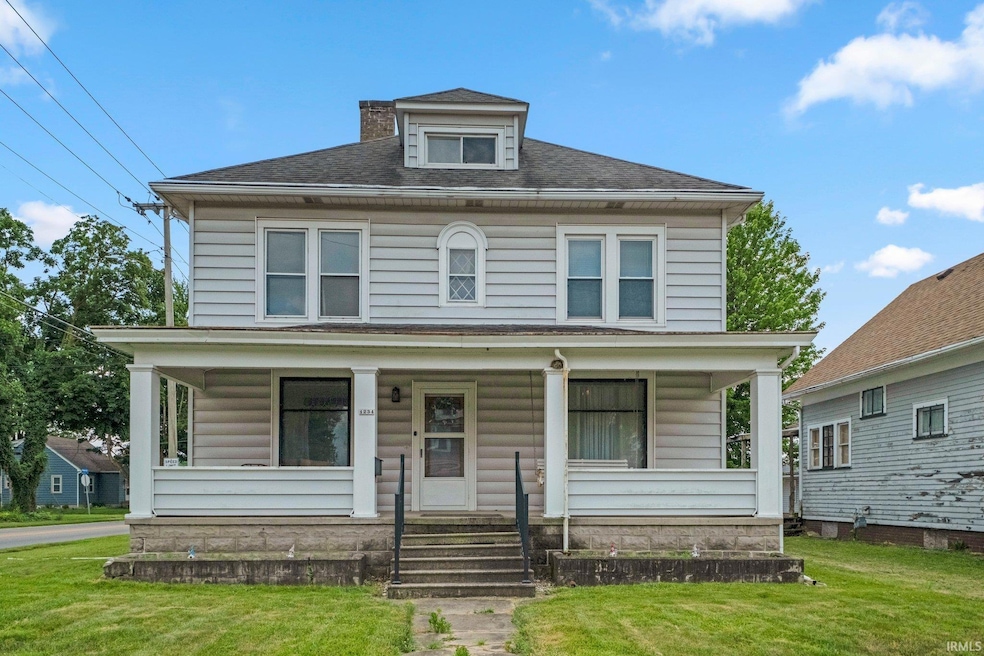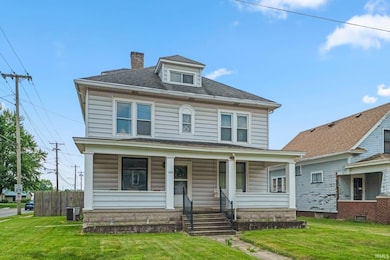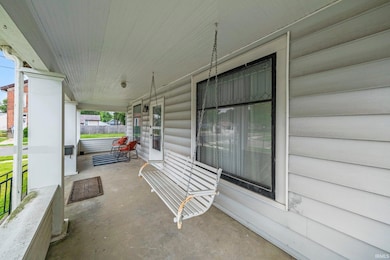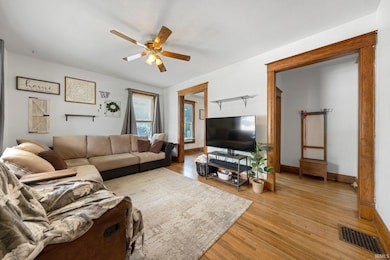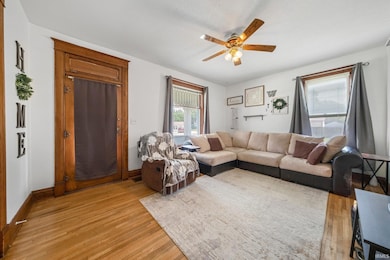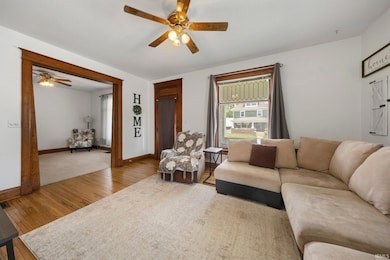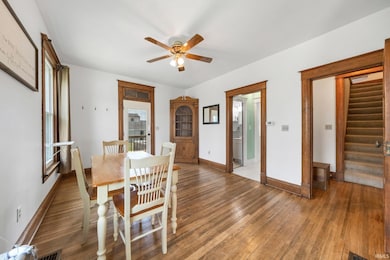
1234 Summit St New Haven, IN 46774
Estimated payment $1,343/month
Highlights
- Very Popular Property
- Corner Lot
- Covered Deck
- Wood Flooring
- 2 Car Detached Garage
- Woodwork
About This Home
Lots of character and charm in this downtown New Haven home! 2 1/2 story with 4 bedrooms, 2 full baths, DRY basement, 2 car detached garage, fenced in backyard with a deck added in 2020. Large covered front porch. Hardwood floors throughout the living and dining rooms with a den/playroom/family room that can be closed off with pocket doors. Large kitchen area with a butler's pantry! 2nd floor has 3 bedrooms and a CONVENIENT laundry room while the 3rd floor has a large bedroom with a separate heat/cooling unit (2020) that stays. Furnace was installed 2016. Roof 2014. Several windows were replaced in 2021. All appliances stay! Located close to coffee shops, restaurants, shopping, post office and library! This one is a rare find!
Listing Agent
CENTURY 21 Bradley Realty, Inc Brokerage Phone: 260-402-6267 Listed on: 06/30/2025

Home Details
Home Type
- Single Family
Est. Annual Taxes
- $1,801
Year Built
- Built in 1912
Lot Details
- 7,405 Sq Ft Lot
- Lot Dimensions are 50x149
- Privacy Fence
- Wood Fence
- Corner Lot
Parking
- 2 Car Detached Garage
Home Design
- Poured Concrete
- Shingle Roof
- Vinyl Construction Material
Interior Spaces
- 2.5-Story Property
- Woodwork
- Ceiling Fan
- Pocket Doors
- Unfinished Basement
- Basement Fills Entire Space Under The House
- Electric Dryer Hookup
Kitchen
- Laminate Countertops
- Disposal
Flooring
- Wood
- Carpet
Bedrooms and Bathrooms
- 4 Bedrooms
- Walk-In Closet
Schools
- New Haven Elementary And Middle School
- New Haven High School
Utilities
- Forced Air Heating and Cooling System
- Heating System Uses Gas
Additional Features
- Covered Deck
- Suburban Location
Community Details
- Thimlars Subdivision
Listing and Financial Details
- Assessor Parcel Number 02-13-12-187-012.000-041
Map
Home Values in the Area
Average Home Value in this Area
Tax History
| Year | Tax Paid | Tax Assessment Tax Assessment Total Assessment is a certain percentage of the fair market value that is determined by local assessors to be the total taxable value of land and additions on the property. | Land | Improvement |
|---|---|---|---|---|
| 2024 | $1,695 | $180,100 | $13,500 | $166,600 |
| 2022 | $1,449 | $145,900 | $13,500 | $132,400 |
| 2021 | $1,346 | $134,600 | $13,500 | $121,100 |
| 2020 | $1,158 | $121,500 | $13,500 | $108,000 |
| 2019 | $992 | $108,500 | $13,500 | $95,000 |
| 2018 | $797 | $94,700 | $13,500 | $81,200 |
| 2017 | $820 | $94,500 | $13,500 | $81,000 |
| 2016 | $937 | $101,400 | $13,500 | $87,900 |
| 2014 | $696 | $89,700 | $13,500 | $76,200 |
| 2013 | $668 | $87,700 | $13,500 | $74,200 |
Property History
| Date | Event | Price | Change | Sq Ft Price |
|---|---|---|---|---|
| 06/30/2025 06/30/25 | For Sale | $215,000 | +34.4% | $109 / Sq Ft |
| 11/01/2021 11/01/21 | Sold | $160,000 | +3.3% | $81 / Sq Ft |
| 10/01/2021 10/01/21 | Pending | -- | -- | -- |
| 09/30/2021 09/30/21 | For Sale | $154,900 | +54.9% | $79 / Sq Ft |
| 11/29/2018 11/29/18 | Sold | $100,000 | +0.1% | $56 / Sq Ft |
| 10/29/2018 10/29/18 | Pending | -- | -- | -- |
| 09/20/2018 09/20/18 | For Sale | $99,900 | -- | $56 / Sq Ft |
Purchase History
| Date | Type | Sale Price | Title Company |
|---|---|---|---|
| Warranty Deed | $160,000 | None Available | |
| Warranty Deed | -- | Metropolitan Title |
Mortgage History
| Date | Status | Loan Amount | Loan Type |
|---|---|---|---|
| Open | $152,000 | New Conventional | |
| Previous Owner | $98,500 | New Conventional | |
| Previous Owner | $98,500 | New Conventional | |
| Previous Owner | $97,000 | New Conventional | |
| Previous Owner | $68,800 | New Conventional |
Similar Homes in New Haven, IN
Source: Indiana Regional MLS
MLS Number: 202525058
APN: 02-13-12-187-012.000-041
- 1331 Summit St
- 1201 Canal St
- 1140 Powers St
- 1202 Park Ave
- 332 W Tyland Blvd
- 8788 Landin Breeze Dr
- 919 Powers St
- 1034 Rose Ave
- 718 Center St
- 1322 Canal Ridge Dr
- 1338 Scots Ln
- 1321 Lost Lock Way
- 10929 Lincoln Hwy E
- 1406 Dundee Dr
- 342 Lincoln Hwy E
- 1428 Berwick Ln
- 1824 Cameron Ln
- 1714 Lopshire Dr
- 1545 Werling Rd
- 9336 Hobart Way
