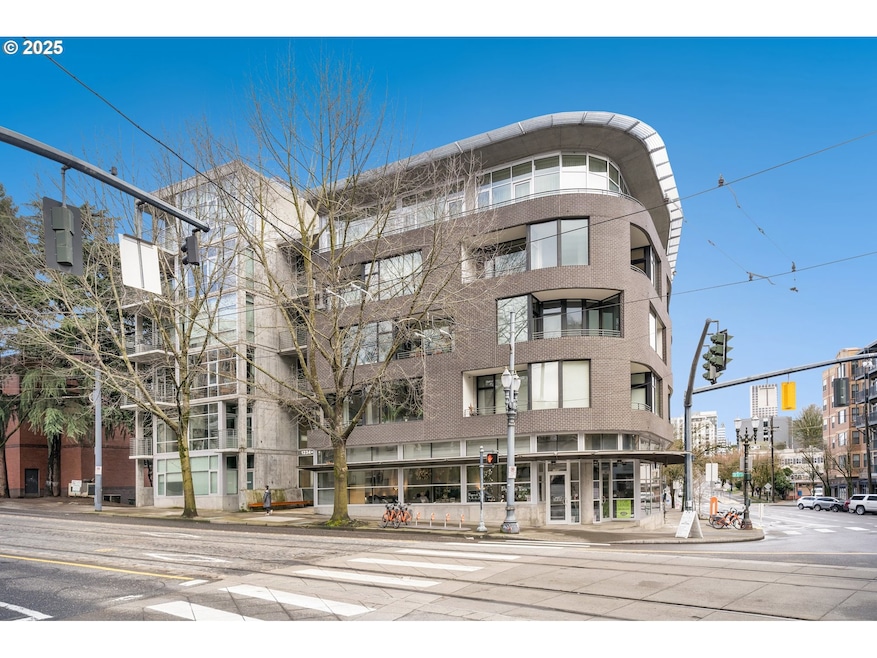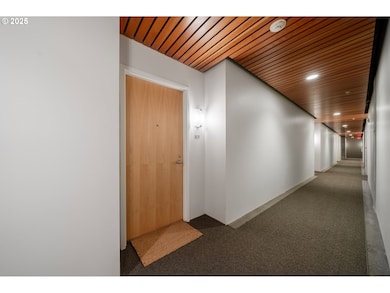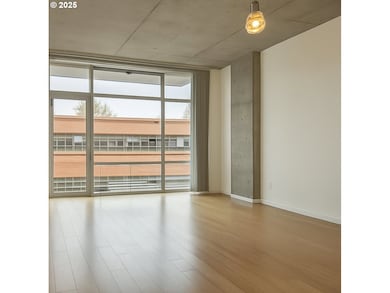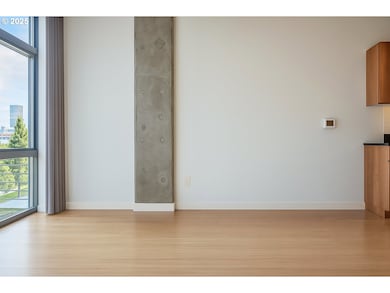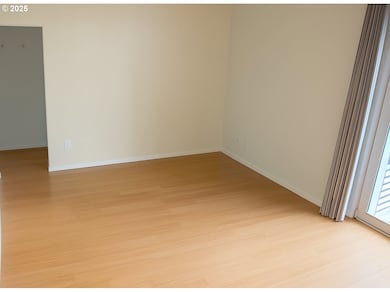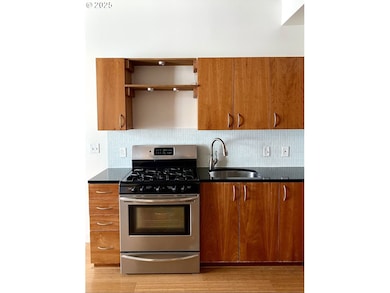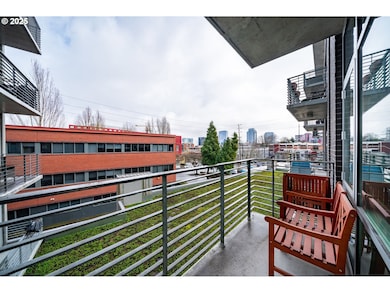1234 SW 18th Ave Unit 301 Portland, OR 97205
Goose Hollow NeighborhoodEstimated payment $1,810/month
Highlights
- Gated Community
- 1-minute walk to Goose Hollow/Sw Jefferson
- Deck
- West Sylvan Middle School Rated A-
- City View
- Contemporary Architecture
About This Home
Experience Urban Living in the Heart of Goose Hollow!Explore the essence of contemporary city life in this captivating studio condominium situated in Portland's lively Goose Hollow neighborhood.Immerse yourself in the vibrant atmosphere of Goose Hollow, offering easy access to a plethora of dining, cafes, pubs, and the iconic Providence Park outdoor sports venue, *soon to be Portland's premiere outdoor music venue.Embrace the bright and welcoming ambiance provided by expansive floor-to-ceiling windows, infusing the space with natural illumination.Enjoy the convenience of a highly walkable location, with close proximity to the MAX train, bus lines, and nearby amenities, facilitating effortless exploration of the surrounding area. Delight in the contemporary elegance of this home, featuring sleek finishes and bamboo flooring throughout, complemented by a charming back deck for outdoor enjoyment. The quiet ambiance of the deck allows the north facing cityscape to unfold. The well-appointed kitchen boasts granite countertops, stainless steel appliances, and a gas stove, catering to culinary enthusiasts and entertaining needs. This condo is secure, and accessible via the building's elevator.Take advantage of the proximity to various amenities, including dining, entertainment, and cultural attractions, all within easy reach.Enjoy seamless connectivity with nearby public transportation options such as the MAX train and bus lines, facilitating effortless commuting and city exploration.When flying in and out of town you can take the max redline directly to the airport.Explore nearby parks, trails, and green spaces, providing opportunities for outdoor recreation and relaxation.Don't Miss Out on the Opportunity to Embrace Urban Living in Goose Hollow! Walk score of 93, bike score of 77, transit score of 86!
Listing Agent
Knipe Realty ERA Powered Brokerage Phone: 503-706-2191 License #201214699 Listed on: 11/07/2025

Property Details
Home Type
- Condominium
Est. Annual Taxes
- $4,063
Year Built
- Built in 2008
HOA Fees
- $314 Monthly HOA Fees
Home Design
- Contemporary Architecture
- Studio
- Brick Exterior Construction
- Built-Up Roof
Interior Spaces
- 1 Full Bathroom
- 509 Sq Ft Home
- High Ceiling
- Family Room
- Living Room
- Dining Room
- Bamboo Flooring
- City Views
- Intercom Access
- Washer and Dryer
Kitchen
- Free-Standing Range
- Dishwasher
- Stainless Steel Appliances
- Granite Countertops
Parking
- No Garage
- Controlled Entrance
Accessible Home Design
- Accessible Elevator Installed
- Accessible Hallway
- Accessibility Features
- Accessible Entrance
Outdoor Features
- Deck
Location
- Upper Level
- Property is near Portland Streetcar
- Property is near a bus stop
Schools
- Chapman Elementary School
- West Sylvan Middle School
- Lincoln High School
Utilities
- Cooling Available
- Forced Air Heating System
- Heating System Uses Gas
- Heat Pump System
- Hot Water Heating System
- Gas Available
- Electric Water Heater
- Municipal Trash
- High Speed Internet
Listing and Financial Details
- Assessor Parcel Number R608342
Community Details
Overview
- 50 Units
- Blue Stone Management Association, Phone Number (503) 222-3800
- The Jefferson Subdivision
- On-Site Maintenance
- 5-Story Property
Amenities
- Community Deck or Porch
- Common Area
- Elevator
Security
- Resident Manager or Management On Site
- Gated Community
- Fire Sprinkler System
Map
Home Values in the Area
Average Home Value in this Area
Tax History
| Year | Tax Paid | Tax Assessment Tax Assessment Total Assessment is a certain percentage of the fair market value that is determined by local assessors to be the total taxable value of land and additions on the property. | Land | Improvement |
|---|---|---|---|---|
| 2025 | $4,063 | $166,330 | -- | $166,330 |
| 2024 | $3,832 | $161,490 | -- | $161,490 |
| 2023 | $3,832 | $156,790 | $0 | $156,790 |
| 2022 | $3,821 | $152,230 | $0 | $0 |
| 2021 | $3,585 | $147,800 | $0 | $0 |
| 2020 | $3,424 | $143,500 | $0 | $0 |
| 2019 | $3,528 | $139,330 | $0 | $0 |
| 2018 | $3,424 | $135,280 | $0 | $0 |
| 2017 | $3,282 | $131,340 | $0 | $0 |
| 2016 | $3,003 | $127,520 | $0 | $0 |
| 2015 | $2,913 | $123,810 | $0 | $0 |
| 2014 | $2,797 | $120,210 | $0 | $0 |
Property History
| Date | Event | Price | List to Sale | Price per Sq Ft | Prior Sale |
|---|---|---|---|---|---|
| 11/07/2025 11/07/25 | For Sale | $219,500 | -8.9% | $431 / Sq Ft | |
| 03/14/2017 03/14/17 | Sold | $241,000 | +5.2% | $473 / Sq Ft | View Prior Sale |
| 02/20/2017 02/20/17 | Pending | -- | -- | -- | |
| 02/10/2017 02/10/17 | For Sale | $229,000 | -- | $450 / Sq Ft |
Purchase History
| Date | Type | Sale Price | Title Company |
|---|---|---|---|
| Warranty Deed | $241,000 | Wfg Title | |
| Special Warranty Deed | $133,000 | Chicago Title Insurance Co | |
| Trustee Deed | $208,080 | Fatco | |
| Warranty Deed | $196,000 | Pacific Nw Title |
Mortgage History
| Date | Status | Loan Amount | Loan Type |
|---|---|---|---|
| Previous Owner | $133,000 | New Conventional | |
| Previous Owner | $196,000 | Purchase Money Mortgage |
Source: Regional Multiple Listing Service (RMLS)
MLS Number: 209556981
APN: R608342
- 1234 SW 18th Ave Unit 501
- 1234 SW 18th Ave Unit 305
- 1132 SW 19th Ave Unit 709
- 1132 SW 19th Ave Unit 512
- 1132 SW 19th Ave Unit 306
- 1132 SW 19th Ave Unit 406
- 1535 SW Clay St Unit 306
- 1535 SW Clay St Unit 134
- 1475 SW 20th Ave
- 2107 SW Market Street Dr
- 1441 SW Clay St Unit 102
- 1540 SW Vista Ave Unit 2000
- 1636 SW Vista Ave
- 1442 SW Vista Ave
- 0 Levy Code 001 Unit 318996685
- 0 Levy Code 001 Unit 765573183
- 1625 SW Montgomery St Unit C
- 1616 SW Montgomery St
- 1815 SW 16th Ave Unit 402
- 1551 SW Upper Hall St
- 1701 SW Columbia St
- 2004 SW Jefferson St
- 1630 SW Clay St
- 1450 SW Jefferson St
- 1725 SW Salmon St
- 1604 SW Clay St
- 2020 SW Salmon St
- 1425 SW Clay St
- 950 SW 21st Ave
- 1640 SW Yamhill St
- 1551 SW Taylor St
- 737 SW 17th Ave
- 1240 SW Columbia St
- 901 SW King Ave
- 1212 SW Clay St
- 1000 SW Vista Ave
- 1670 SW Alder St
- 1221 SW 11th Ave
- 1500 SW 12th Ave
- 1177 SW Market St
