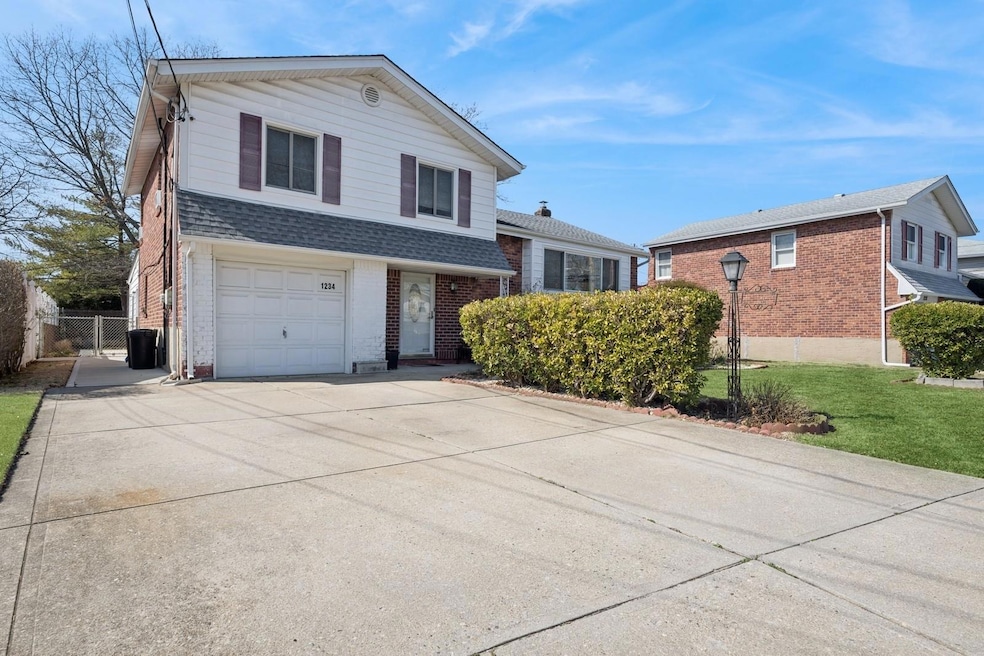
1234 Village Ave North Baldwin, NY 11510
Baldwin NeighborhoodHighlights
- Cathedral Ceiling
- Main Floor Bedroom
- Recessed Lighting
- Wood Flooring
- Eat-In Kitchen
- Storage
About This Home
As of June 2025This well-maintained split-level home offers a perfect blend of space, functionality, and potential for a mother-daughter setup. With good bones and a generous layout, this home provides multiple levels of living space, ensuring privacy and comfort for extended family.
The main level features a bright and airy living room, a spacious eat-in
kitchen, and a formal dining area-ideal for family gatherings. Upstairs, you'll find 3 well-sized bedrooms and a full bath, while the lower level offers a large den additional bedrooms, or the perfect setup for an in-law suite with a separate entrance.
With a solid structure and plenty of possibilities for customization.
Great-sized backyard, ample storage, and a
convenient location completes this wonderful opportunity.
this home is a must see!!
Last Agent to Sell the Property
Douglas Elliman Real Estate Brokerage Phone: 516-623-4500 License #10401221645 Listed on: 03/24/2025

Home Details
Home Type
- Single Family
Est. Annual Taxes
- $15,051
Year Built
- Built in 1958
Lot Details
- 6,420 Sq Ft Lot
Parking
- 1 Car Garage
Home Design
- Splanch
Interior Spaces
- 2,164 Sq Ft Home
- Cathedral Ceiling
- Recessed Lighting
- Storage
- Wood Flooring
- Finished Basement
Kitchen
- Eat-In Kitchen
- Convection Oven
- Cooktop
- Dishwasher
Bedrooms and Bathrooms
- 4 Bedrooms
- Main Floor Bedroom
- En-Suite Primary Bedroom
- 3 Full Bathrooms
Laundry
- Dryer
- Washer
Schools
- Plaza Elementary School
- Contact Agent High School
Utilities
- Heating System Uses Oil
- Private Water Source
- Oil Water Heater
Listing and Financial Details
- Assessor Parcel Number 2089-36-517-00-0009-0
Ownership History
Purchase Details
Home Financials for this Owner
Home Financials are based on the most recent Mortgage that was taken out on this home.Similar Homes in the area
Home Values in the Area
Average Home Value in this Area
Purchase History
| Date | Type | Sale Price | Title Company |
|---|---|---|---|
| Bargain Sale Deed | $690,000 | Preferred Abstract Corp |
Mortgage History
| Date | Status | Loan Amount | Loan Type |
|---|---|---|---|
| Open | $552,000 | New Conventional |
Property History
| Date | Event | Price | Change | Sq Ft Price |
|---|---|---|---|---|
| 06/26/2025 06/26/25 | Sold | $690,000 | 0.0% | $319 / Sq Ft |
| 04/24/2025 04/24/25 | Pending | -- | -- | -- |
| 03/31/2025 03/31/25 | Off Market | $690,000 | -- | -- |
| 03/24/2025 03/24/25 | For Sale | $649,000 | -- | $300 / Sq Ft |
Tax History Compared to Growth
Tax History
| Year | Tax Paid | Tax Assessment Tax Assessment Total Assessment is a certain percentage of the fair market value that is determined by local assessors to be the total taxable value of land and additions on the property. | Land | Improvement |
|---|---|---|---|---|
| 2025 | $3,392 | $488 | $153 | $335 |
| 2024 | $3,392 | $468 | $147 | $321 |
| 2023 | $11,192 | $536 | $168 | $368 |
| 2022 | $11,192 | $536 | $168 | $368 |
| 2021 | $13,935 | $520 | $163 | $357 |
| 2020 | $9,365 | $573 | $394 | $179 |
| 2019 | $7,778 | $573 | $394 | $179 |
| 2018 | $7,087 | $573 | $0 | $0 |
| 2017 | $3,670 | $573 | $394 | $179 |
| 2016 | $6,431 | $573 | $354 | $219 |
| 2015 | $2,622 | $605 | $333 | $272 |
| 2014 | $2,622 | $605 | $333 | $272 |
| 2013 | $2,576 | $637 | $351 | $286 |
Agents Affiliated with this Home
-
Lisa Pellegrino

Seller's Agent in 2025
Lisa Pellegrino
Douglas Elliman Real Estate
(631) 241-7117
5 in this area
58 Total Sales
-
Kandice Inder

Buyer's Agent in 2025
Kandice Inder
Keller Williams Legendary
(718) 496-1507
1 in this area
30 Total Sales
Map
Source: OneKey® MLS
MLS Number: 833262
APN: 2089-36-517-00-0009-0
- 721 N William St
- 1175 Village Ave
- 767 N William St
- 815 Grand Terrace Ave
- 662 Rose Blvd
- 624 Westminster Rd
- 597 Stratford Rd
- 1129 Central Ave
- 1243 Sylvia Ave
- 650 Irene St
- 1420 Grand Ave
- 768 Everett Ct
- 654 Maude St
- 915 School Dr
- 1284 Forest Ave
- 1449 Grand Ave
- 530 Willow St
- 578 Irene St
- 959 Cramer Ct
- 1310 Surrey Place
