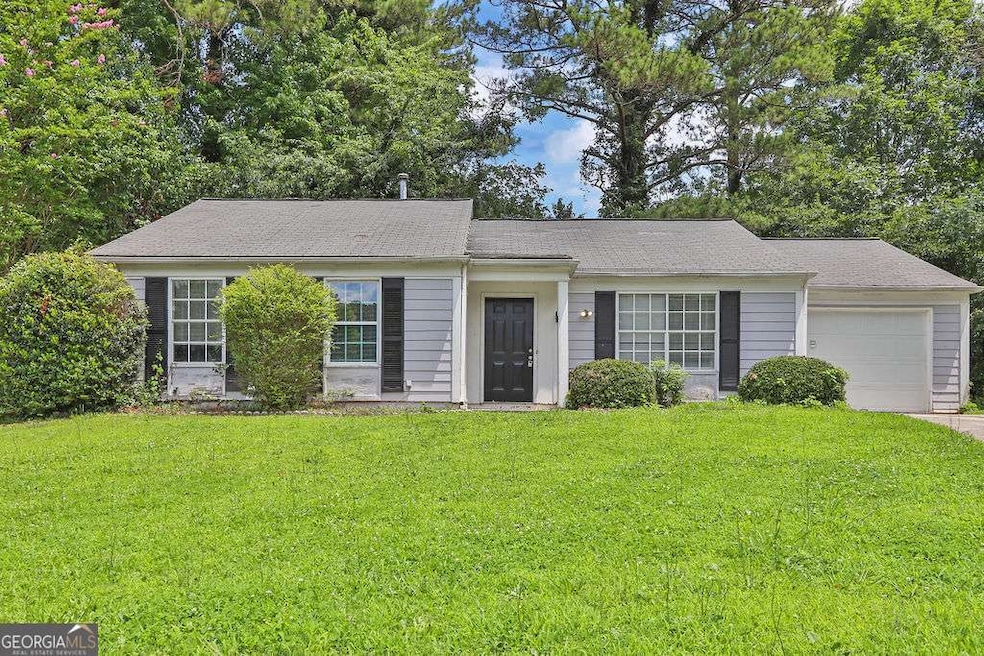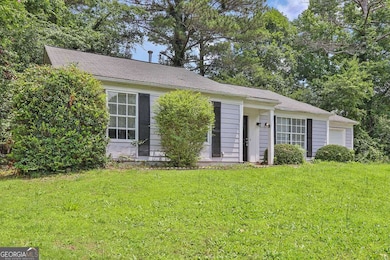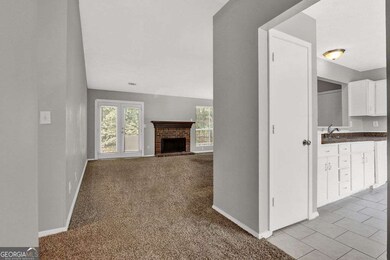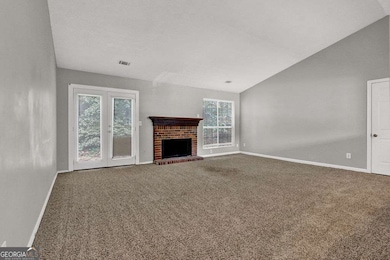1234 Wellhouse Walk Stone Mountain, GA 30088
Estimated payment $1,280/month
Highlights
- Vaulted Ceiling
- No HOA
- Tile Flooring
- Ranch Style House
- Walk-In Closet
- Forced Air Heating and Cooling System
About This Home
SPECIAL FINANCING AVAILABLE. Ask about rates in the 4s and up to 100% financing through our preferred lender, Envoy Mortgage with Aubrey Wilcox. Welcome to 1234 Wellhouse Walk-an inviting ranch-style home nestled in the established Laurel Plant community of Stone Mountain. This single-level residence offers 3 bedrooms, 2 full bathrooms, and just the right amount of space thoughtfully designed for good living. Set on a manageable lot with a backyard patio and frame garage, the home is ideal for anyone looking for a blend of comfort and practicality. Step inside to discover an open and airy layout filled with natural light, featuring an open porch entry and a cozy living room with a central fireplace-perfect for relaxing evenings. The kitchen provides everything you need for daily living, and each bedroom offers ample closet space and privacy. Located in the heart of Stone Mountain, this home offers easy access to one of Georgia's most iconic parks, charming local eateries, and everyday conveniences. Stone Mountain remains a hidden gem for homeowners and investors alike. The area's rich history, natural beauty, and vibrant community events make it a place where community thrives. Whether you're a first-time buyer or looking to downsize without compromise, this move-in-ready home is a fantastic opportunity. And with special financing options available, it's never been easier to call Stone Mountain home.
Listing Agent
Keller Williams Realty North Atlanta License #356700 Listed on: 06/12/2025

Home Details
Home Type
- Single Family
Est. Annual Taxes
- $2,975
Year Built
- Built in 1984
Lot Details
- 6,098 Sq Ft Lot
- Privacy Fence
- Wood Fence
- Back Yard Fenced
Parking
- 2 Car Garage
Home Design
- Ranch Style House
- Traditional Architecture
- Block Foundation
- Composition Roof
Interior Spaces
- Vaulted Ceiling
- Family Room with Fireplace
- Dishwasher
- Laundry in Garage
Flooring
- Carpet
- Tile
Bedrooms and Bathrooms
- 3 Main Level Bedrooms
- Walk-In Closet
- 2 Full Bathrooms
Schools
- Eldridge Miller Elementary School
- Redan Middle School
- Redan High School
Utilities
- Forced Air Heating and Cooling System
Community Details
- No Home Owners Association
- Laurel Plant Subdivision
Map
Home Values in the Area
Average Home Value in this Area
Tax History
| Year | Tax Paid | Tax Assessment Tax Assessment Total Assessment is a certain percentage of the fair market value that is determined by local assessors to be the total taxable value of land and additions on the property. | Land | Improvement |
|---|---|---|---|---|
| 2025 | $3,968 | $81,040 | $14,000 | $67,040 |
| 2024 | $2,975 | $58,400 | $4,320 | $54,080 |
| 2023 | $2,975 | $58,400 | $4,320 | $54,080 |
| 2022 | $2,172 | $60,440 | $4,320 | $56,120 |
| 2021 | $2,172 | $42,360 | $4,320 | $38,040 |
| 2020 | $1,918 | $36,560 | $4,320 | $32,240 |
| 2019 | $1,853 | $35,080 | $4,320 | $30,760 |
| 2018 | $928 | $33,040 | $4,320 | $28,720 |
| 2017 | $1,660 | $29,800 | $4,320 | $25,480 |
| 2016 | $84 | $25,680 | $4,320 | $21,360 |
| 2014 | $94 | $21,200 | $4,320 | $16,880 |
Property History
| Date | Event | Price | List to Sale | Price per Sq Ft | Prior Sale |
|---|---|---|---|---|---|
| 09/26/2025 09/26/25 | Price Changed | $196,000 | -1.0% | -- | |
| 09/12/2025 09/12/25 | Price Changed | $198,000 | -2.0% | -- | |
| 08/21/2025 08/21/25 | Price Changed | $202,000 | -1.9% | -- | |
| 08/08/2025 08/08/25 | Price Changed | $206,000 | -1.9% | -- | |
| 07/18/2025 07/18/25 | For Sale | $210,000 | 0.0% | -- | |
| 07/11/2025 07/11/25 | Pending | -- | -- | -- | |
| 06/27/2025 06/27/25 | Price Changed | $210,000 | -0.9% | -- | |
| 06/12/2025 06/12/25 | For Sale | $212,000 | 0.0% | -- | |
| 04/28/2020 04/28/20 | Rented | $1,215 | 0.0% | -- | |
| 04/17/2020 04/17/20 | Price Changed | $1,215 | -2.4% | $1 / Sq Ft | |
| 03/11/2020 03/11/20 | Price Changed | $1,245 | +4.2% | $1 / Sq Ft | |
| 03/09/2020 03/09/20 | For Rent | $1,195 | 0.0% | -- | |
| 04/20/2018 04/20/18 | Sold | $90,000 | -9.9% | $75 / Sq Ft | View Prior Sale |
| 03/28/2018 03/28/18 | Pending | -- | -- | -- | |
| 02/26/2018 02/26/18 | For Sale | $99,900 | -- | $83 / Sq Ft |
Purchase History
| Date | Type | Sale Price | Title Company |
|---|---|---|---|
| Warranty Deed | $90,000 | -- | |
| Foreclosure Deed | -- | -- |
Source: Georgia MLS
MLS Number: 10550341
APN: 16-030-07-026
- 1362 Mill Lake Cir
- 1344 Mill Lake Cir
- 1312 Mill Lake Cir Unit 2A
- 4927 Millstone Walk
- 4981 Millstone Walk
- 5090 Plantation View Trail
- 1420 Fieldgreen Overlook
- 1060 Deer Chase
- 5001 Hickory Oak Ct
- 1248 Tyne Way Unit 1
- 1088 Nimblewood Way
- 1157 Village Mainstreet
- 1060 S Millard Way
- 1159 Village Main St
- 1559 Fieldgreen Overlook
- 1051 S Millard Way
- 1086 Village Rd
- 5085 Rock Glen Dr
- 5230 Long Green Ln
- 5225 Sweet Air Ln
- 5269 Long Green Ln
- 4952 Isle Royal Ct
- 5254 Long Green Ln
- 4941 Isle Royal Ct
- 5266 Long Green Ln Unit 2
- 1306 Muirforest Dr
- 1269 Muirfield Dr
- 1042 Mainstreet Lake Dr
- 1247 Adcox Rd
- 1053 Mainstreet Lake Dr
- 5349 Tracey Dr
- 1038 S Hairston Rd
- 5359 Kemper Place
- 1552 Golf Link Dr
- 1420 S Hairston Rd
- 5066 Stoney Point Ln
- 4829 Woodhurst Way
- 1562 Linksview Close






