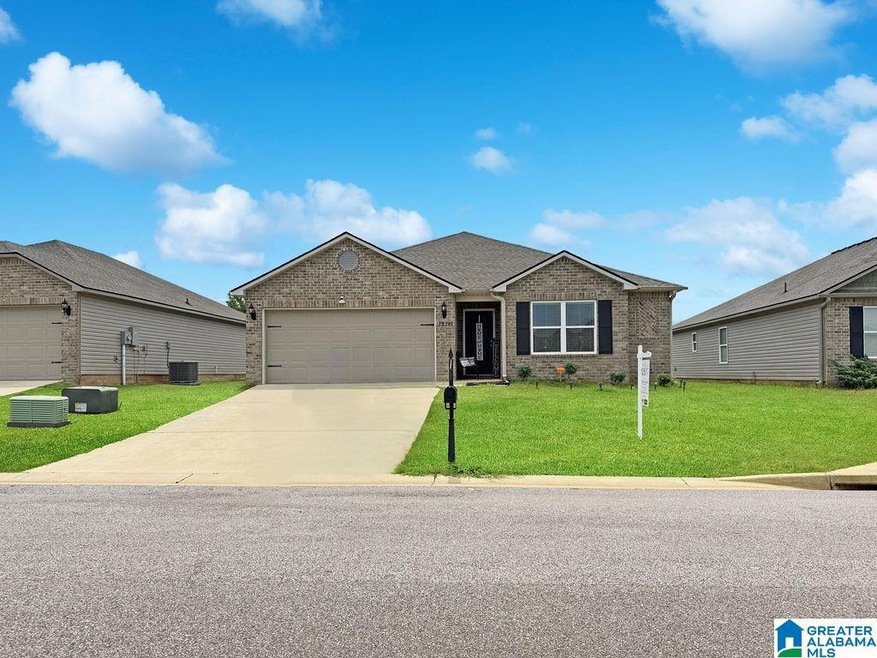
12340 Choctaw Cir Moundville, AL 35474
Estimated payment $1,459/month
Total Views
4,518
4
Beds
2
Baths
3,238
Sq Ft
$80
Price per Sq Ft
Highlights
- Covered Deck
- Attic
- Covered Patio or Porch
- Double Shower
- Stone Countertops
- Utility Room in Garage
About This Home
Open concept home in pristine condition! You can easily entertain company from your kitchen or in the fenced in spacious yard. The four bedrooms and two full bathrooms are all on one level. The home is only two years old and still has that new home scent. There is plenty of room to park in your two car garage. The home also comes equipped with a Vivint System. Come and see this home today!
Home Details
Home Type
- Single Family
Est. Annual Taxes
- $96
Year Built
- Built in 2023
Lot Details
- 5,227 Sq Ft Lot
- Fenced Yard
HOA Fees
- $27 Monthly HOA Fees
Parking
- 2 Car Attached Garage
- 2 Carport Spaces
- Side Facing Garage
- Driveway
Home Design
- Brick Exterior Construction
- Slab Foundation
- Vinyl Siding
Interior Spaces
- 1-Story Property
- Smooth Ceilings
- Dining Room
- Utility Room in Garage
- Pull Down Stairs to Attic
- Home Security System
Kitchen
- Electric Oven
- Electric Cooktop
- Stove
- Built-In Microwave
- Dishwasher
- Stone Countertops
- Disposal
Flooring
- Carpet
- Vinyl
Bedrooms and Bathrooms
- 4 Bedrooms
- Walk-In Closet
- 2 Full Bathrooms
- Double Shower
- Linen Closet In Bathroom
Laundry
- Laundry Room
- Laundry on main level
- Laundry in Garage
- Electric Dryer Hookup
Outdoor Features
- Covered Deck
- Covered Patio or Porch
Schools
- Big Sandy Elementary School
- Duncanville Middle School
- Hillcrest High School
Utilities
- Central Heating and Cooling System
- Underground Utilities
- Electric Water Heater
Community Details
- Association fees include common grounds mntc
Listing and Financial Details
- Visit Down Payment Resource Website
- Assessor Parcel Number 43-09-31-0-001-009.398
Map
Create a Home Valuation Report for This Property
The Home Valuation Report is an in-depth analysis detailing your home's value as well as a comparison with similar homes in the area
Home Values in the Area
Average Home Value in this Area
Tax History
| Year | Tax Paid | Tax Assessment Tax Assessment Total Assessment is a certain percentage of the fair market value that is determined by local assessors to be the total taxable value of land and additions on the property. | Land | Improvement |
|---|---|---|---|---|
| 2024 | $96 | $39,820 | $6,000 | $33,820 |
| 2023 | $96 | $3,000 | $3,000 | $0 |
Source: Public Records
Property History
| Date | Event | Price | Change | Sq Ft Price |
|---|---|---|---|---|
| 06/23/2025 06/23/25 | For Sale | $260,000 | +14.8% | $80 / Sq Ft |
| 01/19/2023 01/19/23 | Sold | $226,510 | 0.0% | $140 / Sq Ft |
| 12/03/2022 12/03/22 | Pending | -- | -- | -- |
| 12/02/2022 12/02/22 | Price Changed | $226,510 | +0.2% | $140 / Sq Ft |
| 11/18/2022 11/18/22 | Price Changed | $226,010 | +0.1% | $140 / Sq Ft |
| 11/11/2022 11/11/22 | Price Changed | $225,760 | +0.1% | $140 / Sq Ft |
| 10/27/2022 10/27/22 | For Sale | $225,510 | -- | $140 / Sq Ft |
Source: Greater Alabama MLS
Similar Homes in Moundville, AL
Source: Greater Alabama MLS
MLS Number: 21422893
APN: 43-09-31-0-001-009.398
Nearby Homes
- 82 Sunset Gardens Dr
- 16236 Deer Meadow Ln
- 106 Park Manor
- 16239 Wyatt Ln
- 320 Rob Lee St
- 465 Market St
- 69 2nd Ave
- 11905 County Line Rd
- 63 Rob Lee St
- 184 Azalea Ln
- 50 Bank Dr
- 7 Alaca Ridge Dr
- 782 County Road 67
- 169 Peyton Ln
- 114 Peyton Ln
- 1116 County Road 67
- 370 Holly Berry Ln
- 51 Carthage Dr
- 13615 Riverbend Rd
- 2821 County Road 50
- 16363 Pottery Ln
- 12898 Grove Cir
- 14628 Griffin St
- 2233 Englewood Dr
- 8816 Old Greensboro Rd
- 627 Camille Ln
- 1800 Crabtree Rd
- 1092 Stonebrook Ln
- 145 Bay Magnolia Way
- 6802 Old Greensboro Rd
- 1800 Links Blvd
- 5621 Al-69
- 815 Garden Pkwy
- 5501 Old Montgomery Hwy
- 3503 Willow Ln
- 4200 Cherrystone Cir
- 5050 Cypress Creek Ave E
- 2201 48th St E
- 3820 1st Ave
- 3831 3rd Ave E






