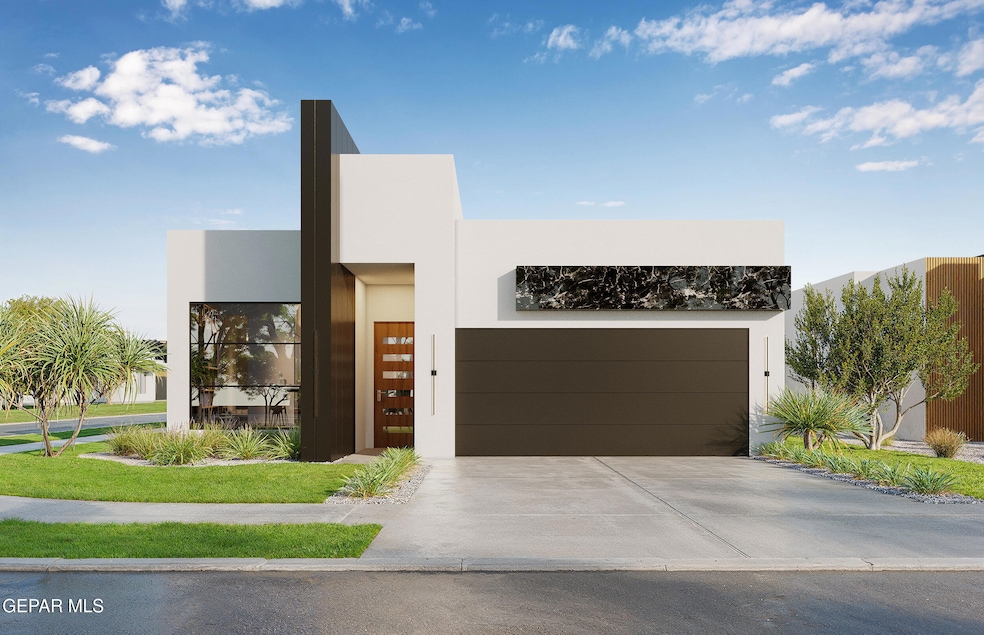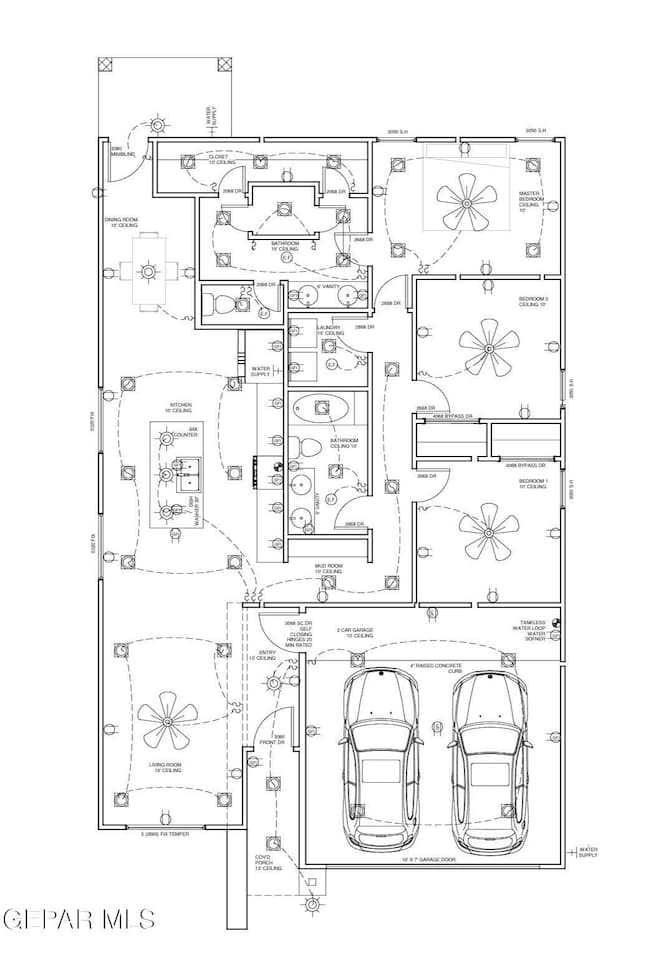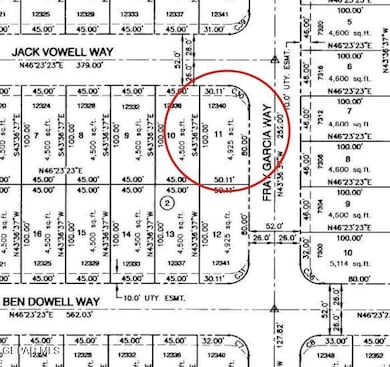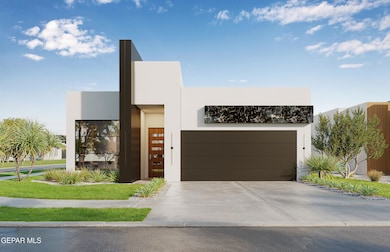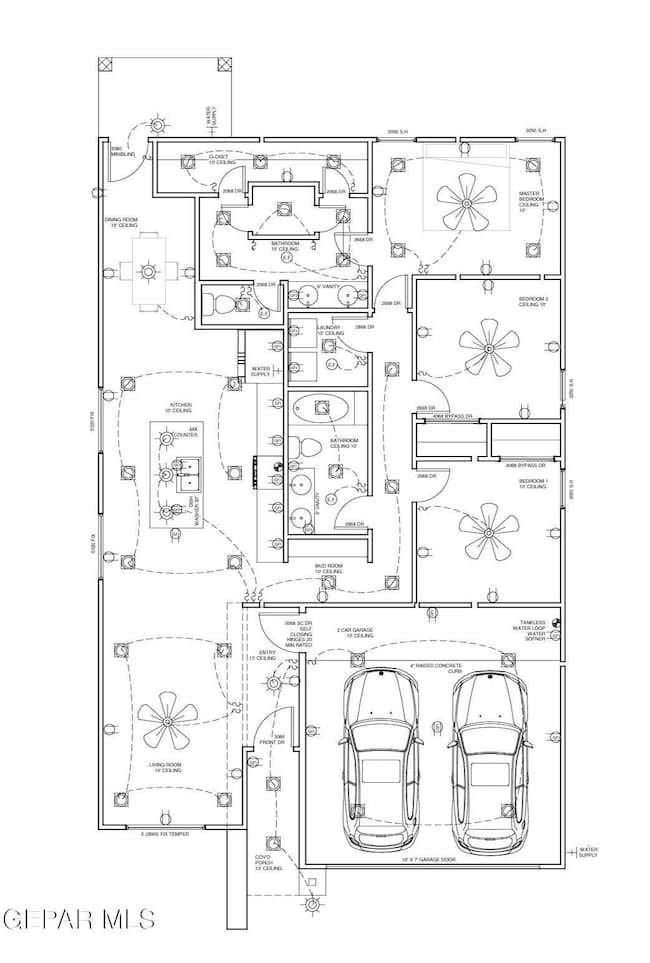12340 Jack Vowell Way El Paso, TX 79934
Estimated payment $1,597/month
Total Views
483
3
Beds
2
Baths
1,462
Sq Ft
$191
Price per Sq Ft
Highlights
- Corner Lot
- Covered Patio or Porch
- Walk-In Closet
- No HOA
- Attached Garage
- Refrigerated Cooling System
About This Home
Beautiful single story home with open concept available with top of the line amenities! Take a look at this amazing floorplan designed to entertain friends and family. Features included: synthetic stucco, stone countertops, top of the line roofing system, stainless steel appliances plus much more! If you are looking for a modern style home with high end amenities this is it. Make your appointment to see it now before it's gone!
Home Details
Home Type
- Single Family
Est. Annual Taxes
- $1,448
Year Built
- Built in 2025 | Under Construction
Lot Details
- 4,925 Sq Ft Lot
- Back Yard Fenced
- Landscaped
- Corner Lot
- Property is zoned R5
Parking
- Attached Garage
Home Design
- Mixed Roof Materials
- Membrane Roofing
- Stucco Exterior
Interior Spaces
- 1,462 Sq Ft Home
- 1-Story Property
- Ceiling Fan
- Tile Flooring
Kitchen
- Free-Standing Gas Oven
- Range Hood
- Microwave
- Kitchen Island
- Disposal
Bedrooms and Bathrooms
- 3 Bedrooms
- Walk-In Closet
- 2 Full Bathrooms
Outdoor Features
- Covered Patio or Porch
Schools
- Desertaire Elementary School
- Parkland Middle School
- Parkland High School
Utilities
- Refrigerated Cooling System
- Central Heating and Cooling System
Community Details
- No Home Owners Association
- Tierra Del Norte Subdivision
Listing and Financial Details
- Assessor Parcel Number T29399900201100
Map
Create a Home Valuation Report for This Property
The Home Valuation Report is an in-depth analysis detailing your home's value as well as a comparison with similar homes in the area
Home Values in the Area
Average Home Value in this Area
Tax History
| Year | Tax Paid | Tax Assessment Tax Assessment Total Assessment is a certain percentage of the fair market value that is determined by local assessors to be the total taxable value of land and additions on the property. | Land | Improvement |
|---|---|---|---|---|
| 2025 | -- | $52,402 | $52,402 | -- |
Source: Public Records
Property History
| Date | Event | Price | List to Sale | Price per Sq Ft |
|---|---|---|---|---|
| 11/08/2025 11/08/25 | For Sale | $279,950 | -- | $191 / Sq Ft |
Source: Greater El Paso Association of REALTORS®
Purchase History
| Date | Type | Sale Price | Title Company |
|---|---|---|---|
| Warranty Deed | -- | None Listed On Document |
Source: Public Records
Source: Greater El Paso Association of REALTORS®
MLS Number: 933436
Nearby Homes
- 12317 Ben Dowell Way
- 12341 Jack Vowell Way
- 12337 Jack Vowell Way
- 12329 Jack Vowell Way
- 12333 Jack Vowell Way
- 12325 Jack Vowell Way
- 12333 Ben Dowell Way
- 12321 Ben Dowell Way
- 12305 Ben Dowell Way
- 12309 Ben Dowell Way
- 12313 Ben Dowell Way
- 12341 Ben Dowell Way
- 12348 Ben Dowell Way
- 12301 Ben Dowell Way
- 12364 Ben Dowell Way
- 12341 Anson Mills Way
- 12329 Ben Dowell Way
- 12324 Anson Mills Way
- 12300 Anson Mills Way
- 12349 Anson Mills Way
- 12553 Cayo Norte Dr
- 12725 Don Norte St
- 7260 Turtle Creek Ct
- 7129 Long Meadow Dr
- 11976 Mesquite Gum Ln
- 12012 Copper Hill Place
- 7112 Copper Trail Ave
- 7125 Falling Leaf Cir
- 11740 Autumn Wheat Dr
- 12132 Mesquite Thorn Dr
- 12001 Old Mesquite Way
- 11611 Dyer St
- 6411 S Angora Loop Ave
- 6225 Rhine Bridge Dr
- 10661 Obsidian St
- 6230 Arch Bridge Dr
- 10936 Stonebridge Dr
- 6970 Red Oak Ct
- 51069 Purple Mat Ave
- 10716 Drew Pearson Dr
