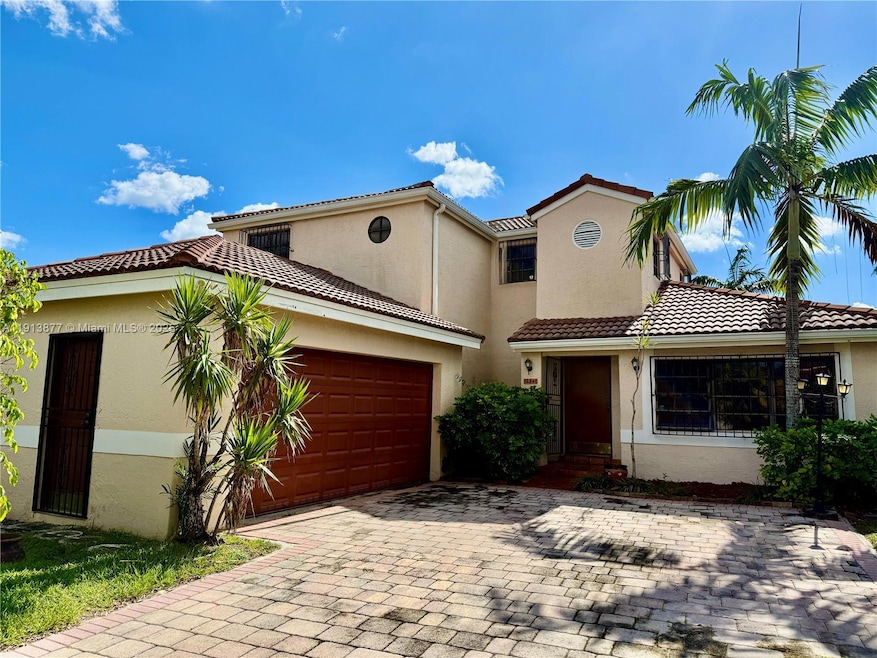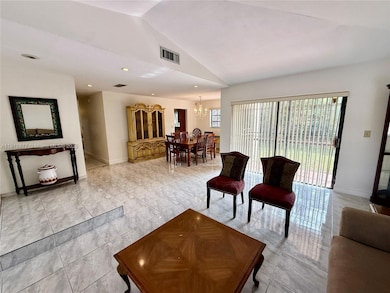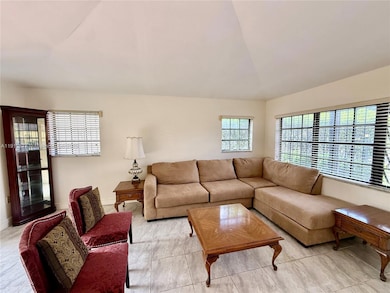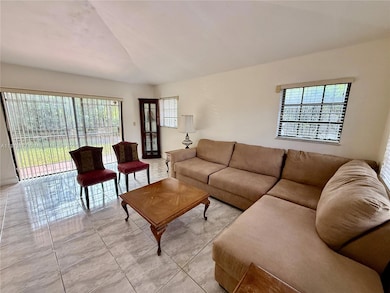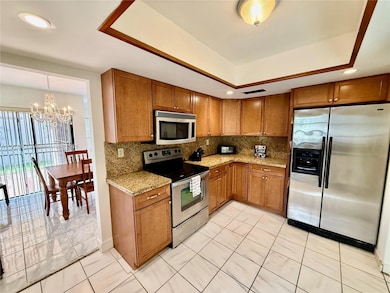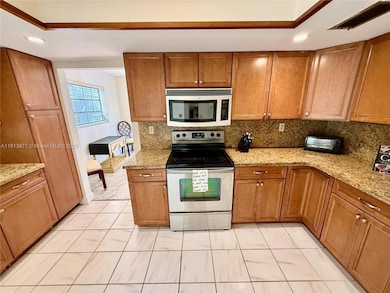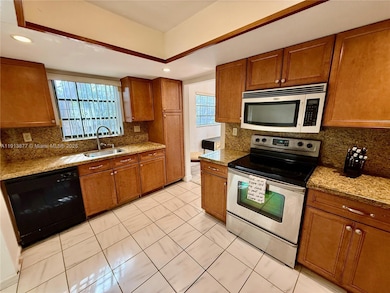
12340 SW 95th Terrace Miami, FL 33186
Kenland NeighborhoodEstimated payment $3,998/month
Highlights
- Popular Property
- Sitting Area In Primary Bedroom
- Garden View
- Arvida Middle School Rated A-
- Vaulted Ceiling
- Sun or Florida Room
About This Home
Kenlands Miami – Rare Find, Priced to Sell! Don’t miss this incredible opportunity to own a spacious 2-story single-family home in the coveted Kenlands community! Featuring 3 bedrooms, 3 full baths, private in-law suite, this home offers flexibility for multi-generational living or guests. The main has an open-concept living room with vaulted ceilings, dining area, kitchen with granite counters, cozy family room, and a sunroom/office—perfect for entertaining family and friends. Upstairs, enjoy a spacious primary en-suite, plus 2 additional bedrooms and a full bath. Freshly painted and ready for your personal touch, this home also offers a private backyard ideal for gatherings. Conveniently located near top schools, shopping, dining, and major commuter routes. Sold As-Is – Priced to Sell!
Home Details
Home Type
- Single Family
Est. Annual Taxes
- $2,500
Year Built
- Built in 1985
Lot Details
- 4,979 Sq Ft Lot
- North Facing Home
- Fenced
- Property is zoned 0100
Parking
- 2 Car Garage
- Driveway
- Open Parking
Home Design
- Barrel Roof Shape
- Frame With Stucco
Interior Spaces
- 2,011 Sq Ft Home
- 2-Story Property
- Vaulted Ceiling
- Ceiling Fan
- Great Room
- Family Room
- Sun or Florida Room
- Tile Flooring
- Garden Views
Kitchen
- Self-Cleaning Oven
- Electric Range
- Microwave
Bedrooms and Bathrooms
- 3 Bedrooms
- Sitting Area In Primary Bedroom
- Primary Bedroom Upstairs
- Walk-In Closet
- In-Law or Guest Suite
- 3 Full Bathrooms
- Bathtub
Schools
- Devon-Aire Elementary School
- Arvida Middle School
- Miami Killian High School
Utilities
- Central Heating and Cooling System
Community Details
- No Home Owners Association
- Kenland Homes Subdivision
Listing and Financial Details
- Assessor Parcel Number 30-59-01-039-0590
Map
Home Values in the Area
Average Home Value in this Area
Tax History
| Year | Tax Paid | Tax Assessment Tax Assessment Total Assessment is a certain percentage of the fair market value that is determined by local assessors to be the total taxable value of land and additions on the property. | Land | Improvement |
|---|---|---|---|---|
| 2025 | $2,500 | $180,008 | -- | -- |
| 2024 | $2,278 | $174,935 | -- | -- |
| 2023 | $2,278 | $169,840 | $0 | $0 |
| 2022 | $2,147 | $164,894 | $0 | $0 |
| 2021 | $2,107 | $160,092 | $0 | $0 |
| 2020 | $2,078 | $157,882 | $0 | $0 |
| 2019 | $2,021 | $154,333 | $0 | $0 |
| 2018 | $1,896 | $151,456 | $0 | $0 |
| 2017 | $1,876 | $148,341 | $0 | $0 |
| 2016 | $1,842 | $145,290 | $0 | $0 |
| 2015 | $1,863 | $144,281 | $0 | $0 |
| 2014 | -- | $143,136 | $0 | $0 |
Property History
| Date | Event | Price | List to Sale | Price per Sq Ft |
|---|---|---|---|---|
| 11/13/2025 11/13/25 | For Sale | $719,000 | -- | $358 / Sq Ft |
About the Listing Agent

I'm an expert real estate agent with Coldwell Banker Realty - Lexington in Lexington, MA and the nearby area, providing home-buyers and sellers with professional, responsive and attentive real estate services. Need an agent who knows how to effectively market your home so it sells? Give me a call!
Perla's Other Listings
Source: MIAMI REALTORS® MLS
MLS Number: A11913877
APN: 30-5901-039-0590
- 12271 SW 95th St
- 12379 SW 94th Terrace
- 12305 SW 94th Terrace
- 12215 SW 94th Terrace
- 9285 SW 125th Ave Unit 103
- 9255 SW 125th Ave Unit 310R
- 9135 SW 125th Ave Unit 107P
- 9140 SW 123rd Ct Unit 201
- 9030 SW 125th Ave Unit E210
- 9010 SW 125th Ave Unit G110
- 9010 SW 125th Ave Unit G403
- 9015 SW 125th Ave Unit N204
- 9015 SW 125th Ave Unit N406
- 12105 SW 93rd St
- 12101 SW 93rd St
- 9422 SW 127th Ave
- 9900 SW 125th Ave
- 12645 SW 91st St Unit 202
- 8933 SW 123rd Ct Unit 102
- 12605 SW 91st St Unit 103
- 12370 SW 96th St
- 9285 SW 125th Ave Unit U101
- 9255 SW 125th Ave Unit 310R
- 9255 SW 125th Ave Unit R-308
- 9140 SW 123rd Ct Unit 301
- 9140 SW 123rd Ct Unit 208
- 9015 SW 125th Ave Unit N106
- 12030 SW 92nd St
- 8850 SW 123rd Ct Unit H209
- 12635 SW 91st St Unit 211
- 12635 SW 91st St Unit 101
- 12635 SW 91st St Unit 201
- 8860 SW 123rd Ct Unit K305
- 8933 SW 123rd Ct
- 8933 SW 123rd Ct Unit 104
- 12605 SW 91st St Unit 108
- 12605 SW 91st St Unit 214
- 12605 SW 91st St Unit 112
- 12605 SW 91st St Unit 208
- 9051 SW 122nd Ave
