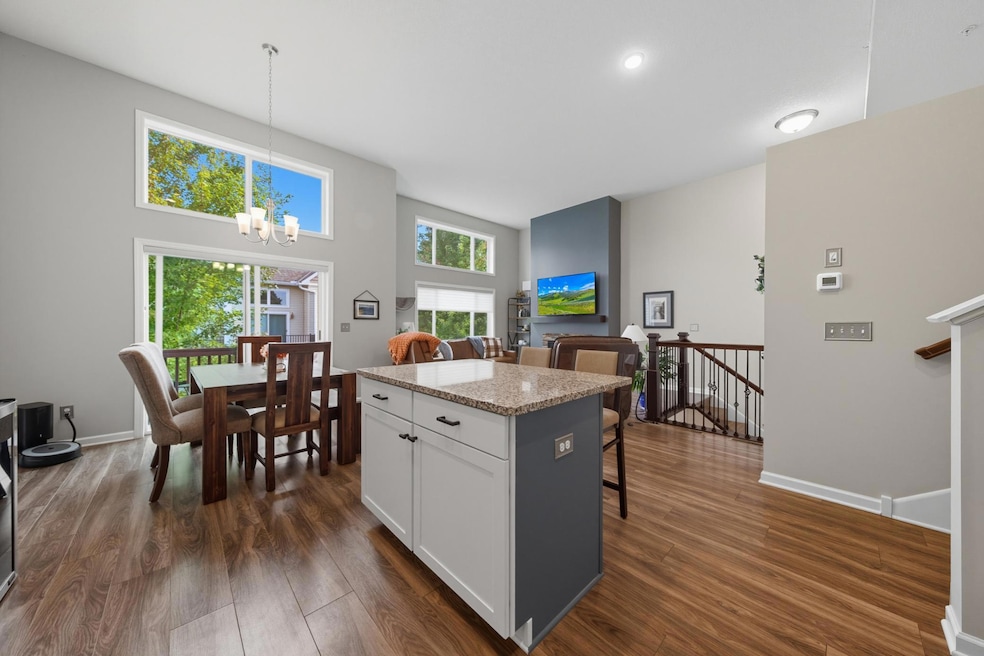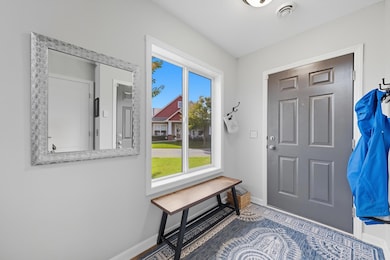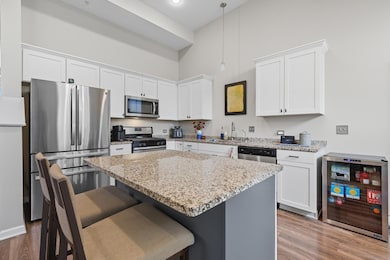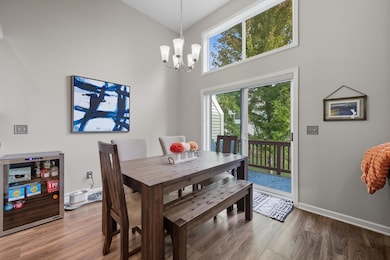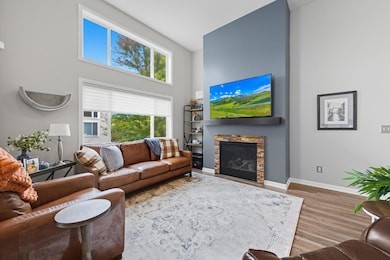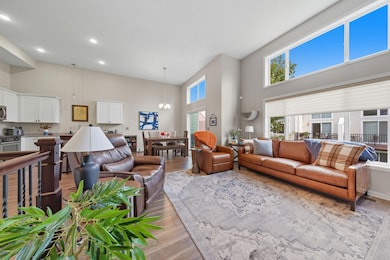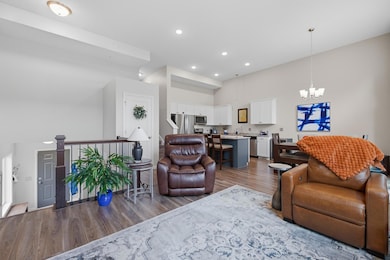12340 Zumbrota Cir NE Unit D Minneapolis, MN 55449
Estimated payment $2,558/month
Highlights
- Beach
- Lake View
- 2 Car Attached Garage
- Sunrise Elementary School Rated A-
- Stainless Steel Appliances
- Living Room
About This Home
As you drive into "The Lakes" community, you will notice all the beautiful and mature trees that line the drive to your destination at 12340 Unit D, Zumbrota Circle NE! You will take notice of the manicured lawns and detailed landscaping which shows the pride of living here!
This villa features a bright and open floor plan with 16' ceilings in the great room, a gas fireplace to take the chill off and a very large window for your viewing of the mature trees and the walking path that you will take to stroll through the neighborhoods! While you are on your walk, make sure to dip your toes in Blaine Lake or better yet, bring your kayaks. The sellers enjoy sitting on their deck viewing the lake and feel like they are at a resort year round! Upon entering the comfortable foyer, you will be able to view the outside through a very large window which brightens up this area and is such a benefit to owning this end unit.! The kitchen area has many cabinets and a large center island all with granite tops! You will love the convenience of a pantry just a few steps away! The spacious primary bedroom is great for anyone who has a king bed with another large window with another great view of the trees that are throughout the area. The larger walk-in closet has a closet organizer for all kinds of storage! In the lower level room is the third bedroom, a spacious family room, 3/4 bath and laundry room which has all recently been freshly painted. The spacious garage has ample space to accommodate two trucks and more room to store other items. Living in this wonderful townhome is a life style that one can easily fall in love with, as well of the community! Blaine is a thriving community and so close to shopping, restaurants and schools! You will love it!
You will have the protection of insulated fire wall between each unit which will also allows zero noise!
Listing Agent
Coldwell Banker Realty Brokerage Phone: 763-286-9335 Listed on: 10/09/2025

Townhouse Details
Home Type
- Townhome
Est. Annual Taxes
- $2,716
Year Built
- Built in 2018
Lot Details
- 1,089 Sq Ft Lot
- Sprinkler System
- Many Trees
HOA Fees
- $404 Monthly HOA Fees
Parking
- 2 Car Attached Garage
- Tuck Under Garage
- Garage Door Opener
- On-Street Parking
Home Design
- Pitched Roof
- Shake Siding
- Vinyl Siding
Interior Spaces
- 2-Story Property
- Gas Fireplace
- Family Room with Fireplace
- Living Room
- Dining Room
- Lake Views
Kitchen
- Range
- Microwave
- Dishwasher
- Stainless Steel Appliances
- Disposal
Bedrooms and Bathrooms
- 3 Bedrooms
Laundry
- Laundry Room
- Dryer
- Washer
Finished Basement
- Sump Pump
- Drain
- Natural lighting in basement
Home Security
Utilities
- Forced Air Heating and Cooling System
- Vented Exhaust Fan
- Water Softener is Owned
Additional Features
- Accessible Pathway
- Air Exchanger
Listing and Financial Details
- Assessor Parcel Number 103123220186
Community Details
Overview
- Association fees include maintenance structure, lawn care, ground maintenance, professional mgmt, snow removal
- Omega Property Association, Phone Number (763) 449-9100
- Cic 212 Crown Cove Subdivision
Recreation
- Beach
- Trails
Security
- Fire Sprinkler System
Map
Home Values in the Area
Average Home Value in this Area
Tax History
| Year | Tax Paid | Tax Assessment Tax Assessment Total Assessment is a certain percentage of the fair market value that is determined by local assessors to be the total taxable value of land and additions on the property. | Land | Improvement |
|---|---|---|---|---|
| 2025 | $2,716 | $289,900 | $70,000 | $219,900 |
| 2024 | $2,716 | $270,300 | $60,800 | $209,500 |
| 2023 | $2,366 | $244,700 | $49,300 | $195,400 |
| 2022 | $2,234 | $257,300 | $40,000 | $217,300 |
| 2021 | $2,120 | $218,400 | $32,000 | $186,400 |
| 2020 | $2,454 | $203,400 | $32,000 | $171,400 |
| 2019 | $393 | $223,500 | $25,000 | $198,500 |
Property History
| Date | Event | Price | List to Sale | Price per Sq Ft |
|---|---|---|---|---|
| 11/10/2025 11/10/25 | Price Changed | $365,000 | -2.6% | $213 / Sq Ft |
| 10/22/2025 10/22/25 | Price Changed | $374,900 | -2.6% | $219 / Sq Ft |
| 10/09/2025 10/09/25 | For Sale | $384,900 | -- | $224 / Sq Ft |
Source: NorthstarMLS
MLS Number: 6795605
APN: 10-31-23-22-0186
- 12340 Zumbrota Cir NE Unit A
- 12310 Zumbrota Cir NE Unit D
- 12484 Bataan St NE
- 12187 Dunkirk St NE
- 2638 Alamo Cir NE
- 12175 Vermillion St NE Unit G
- 12549 Guadalcanal Cir Unit B
- 12569 Guadalcanal NE Unit C
- 2882 121st Ct NE
- 12569 Guadalcanal Cir Unit C
- 12572 Guadalcanal Cir Unit E
- 12572 Guadalcanal Cir Unit F
- 12572 Guadalcanal NE Unit F
- 12572 Guadalcanal NE Unit B
- 3189 123rd Ct NE
- The Dalton Plan at Harpers Landing - Townhomes
- The Caledonia Plan at Harpers Landing - Townhomes
- 12046 Vermillion St NE Unit A
- 3101 & 3151 125th Ave NE
- 12919 Xylite St NE
- 3045 125th Ln NE Unit A
- 2495 121st Cir NE
- 12022 Vermillion St NE Unit B
- 3195 124th Ave NE
- 2408 121st Cir NE Unit C
- 2444 120th Cir NE Unit D
- 2445 120th Cir NE
- 11802 S Lake Blvd NE
- 3601 125th Ave NE
- 1850 121st Ave NE
- 12861 Central Ave NE
- 12664 Central Ave NE
- 12669 Erskin St NE
- 4268 129th Ave NE
- 1133 126th Ln NE
- 10740 Town Square Dr NE Unit J
- 12169 Hupp St NE
- 13104 Ghia Ct NE
- 12373 Oak Park Blvd NE
- 1476 111th Dr NE
