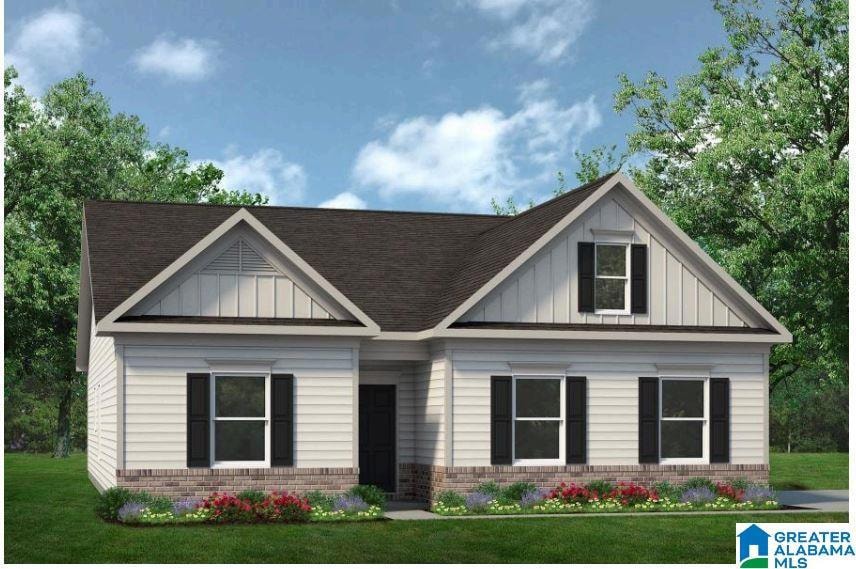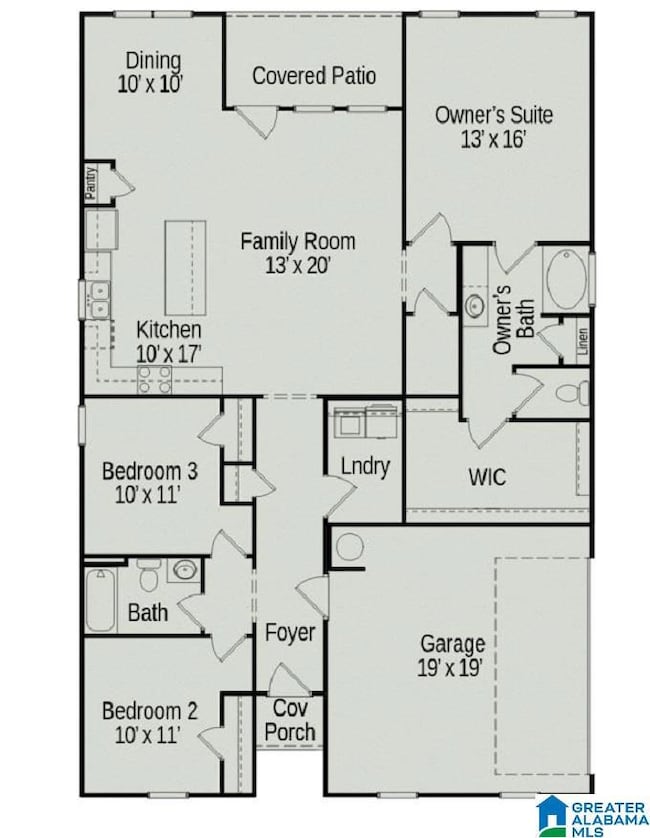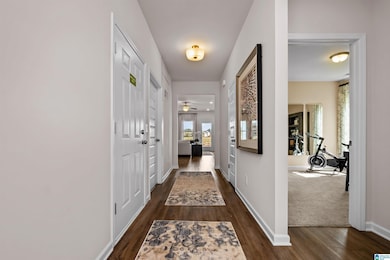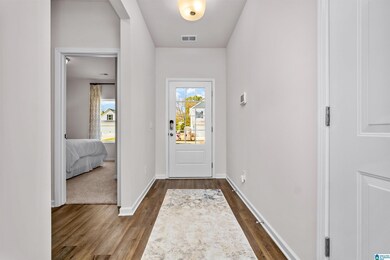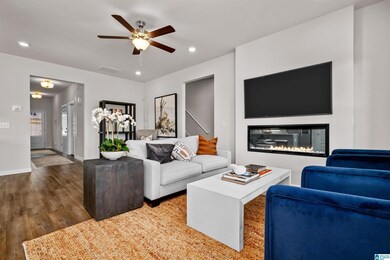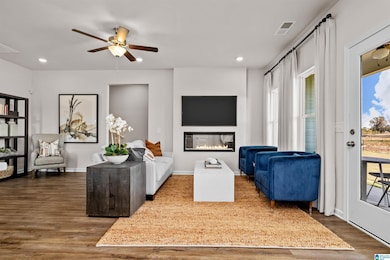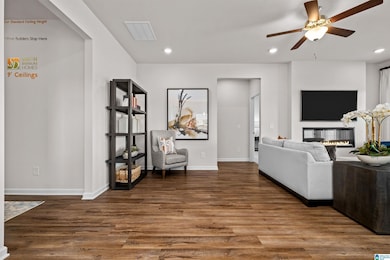
Estimated payment $2,122/month
Total Views
84
3
Beds
2
Baths
1,679
Sq Ft
$194
Price per Sq Ft
Highlights
- Attic
- Breakfast Room
- Walk-In Closet
- Den
- 2 Car Attached Garage
- Recessed Lighting
About This Home
The Bradley at Arbor Ridge packs a lot of living space into a popular ranch layout, including an open living area with access to a covered patio for effortless indoor/outdoor entertaining and a private owner's suite separated from two secondary bedrooms. The kitchen features generous counter space and an island. There is an optional bonus room on this plan for more space. Photos are representations. Selections and colors will vary.
Home Details
Home Type
- Single Family
Year Built
- Built in 2025
Lot Details
- 0.33 Acre Lot
Parking
- 2 Car Attached Garage
- Side Facing Garage
Home Design
- Proposed Property
- Slab Foundation
- HardiePlank Siding
Interior Spaces
- 1,679 Sq Ft Home
- 1-Story Property
- Smooth Ceilings
- Recessed Lighting
- Breakfast Room
- Den
- Pull Down Stairs to Attic
Kitchen
- Electric Oven
- Built-In Microwave
- Dishwasher
- Kitchen Island
- Laminate Countertops
Flooring
- Carpet
- Vinyl
Bedrooms and Bathrooms
- 3 Bedrooms
- Split Bedroom Floorplan
- Walk-In Closet
- 2 Full Bathrooms
- Bathtub and Shower Combination in Primary Bathroom
Laundry
- Laundry Room
- Laundry on upper level
- Washer and Electric Dryer Hookup
Schools
- Moody Elementary And Middle School
- Moody High School
Utilities
- Heating Available
- Underground Utilities
- Electric Water Heater
Listing and Financial Details
- Visit Down Payment Resource Website
- Tax Lot 25
Map
Create a Home Valuation Report for This Property
The Home Valuation Report is an in-depth analysis detailing your home's value as well as a comparison with similar homes in the area
Home Values in the Area
Average Home Value in this Area
Property History
| Date | Event | Price | Change | Sq Ft Price |
|---|---|---|---|---|
| 06/20/2025 06/20/25 | Pending | -- | -- | -- |
| 06/20/2025 06/20/25 | For Sale | $362,390 | +11.4% | $164 / Sq Ft |
| 05/16/2025 05/16/25 | For Sale | $325,340 | -- | $194 / Sq Ft |
Source: Greater Alabama MLS
Similar Homes in the area
Source: Greater Alabama MLS
MLS Number: 21419271
Nearby Homes
- 0020 Arbor Ridge
- 0024 Arbor Ridge
- 0023 Arbor Ridge
- THE AVERY Arbor Ridge
- THE LANCASTER Arbor Ridge
- 0021 Arbor Ridge
- THE TELFAIR Arbor Ridge
- The Bradley Arbor Ridge
- The Kingswood Arbor Ridge
- The Avondale Arbor Ridge
- The Langford Arbor Ridge
- 1234 Arbor Ridge
- The Avery Plan at Arbor Ridge
- The Bradley Plan at Arbor Ridge
- The Telfair Plan at Arbor Ridge
- The Lancaster Plan at Arbor Ridge
- The Kingswood Plan at Arbor Ridge
- The Langford Plan at Arbor Ridge
- The Avondale Plan at Arbor Ridge
- 4013 Verbena Dr
- 1052 Washington Dr
- 2118 Adkins Place
- 2132 Spaulding Place
- 1248 Glenstone Place
- 3131 Carl Morgan Rd
- 3305 Peaceway Dr
- 2812 Lambert Cir
- 2215 Carl Jones Rd
- 2086 Edgewood Dr
- 5060 Bella Ct
- 3100 Rosewalk Dr
- 2030 Plantation Pkwy
- 6000 Barrington Pkwy
- 155 Lake Country Dr
- 2013 Weaver Way
- 1560 Brookhaven Dr
- 1560 Brookhaven Dr
- 1255 Brookhaven Dr
- 1039 Brookhaven Dr
- 636 Kincaid Cove Ln
