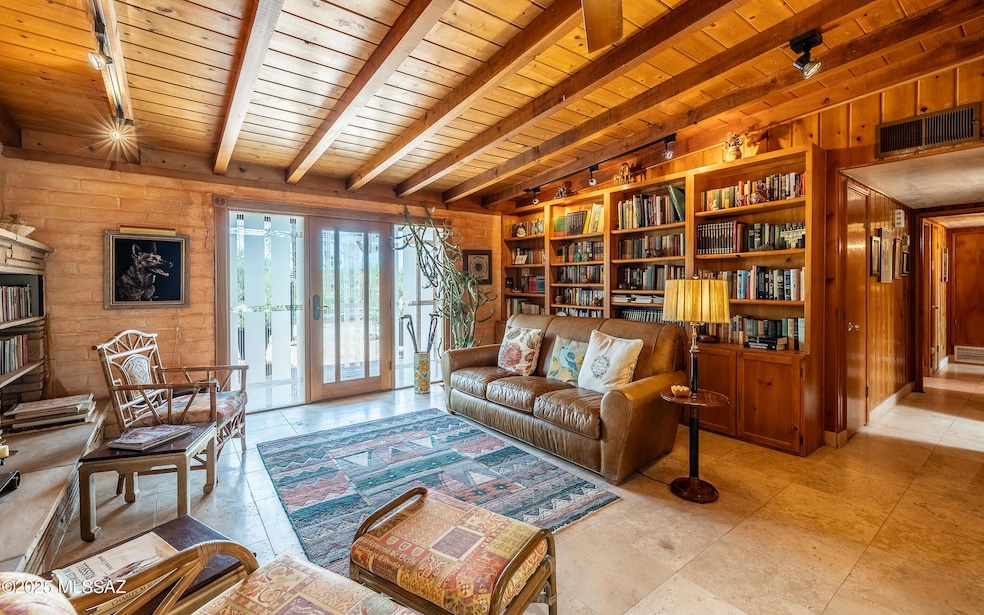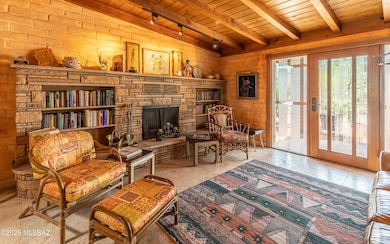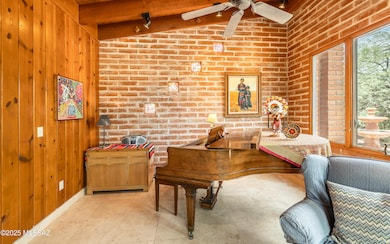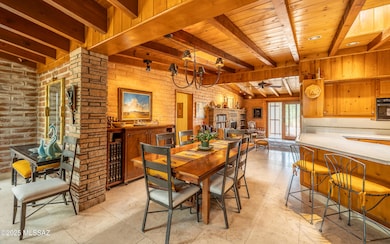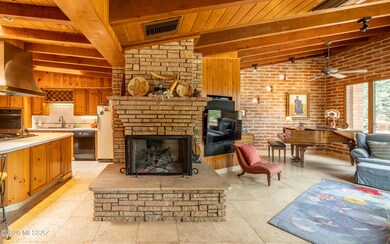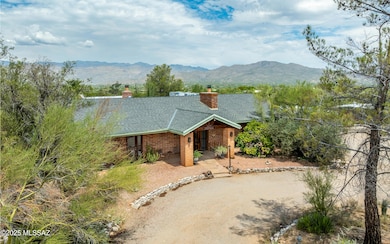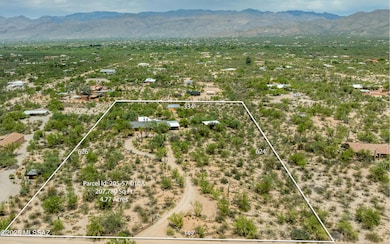12345 E 8th St Tucson, AZ 85748
Estimated payment $4,529/month
Highlights
- Guest House
- Horse Facilities
- RV Access or Parking
- Tanque Verde Elementary School Rated A
- Horse Property
- Panoramic View
About This Home
Don't miss out on this rare opportunity to own this timeless Sonoran Desert Ranch retreat, rich with history and custom craftsmanship. This one-of-a-kind home showcases knotty pine tongue-and-groove ceilings that add warmth and character throughout, blending rustic charm with modern design. Expansive windows frame sweeping views of both the Catalina and Rincon Mountains, while stunning wood beams, vaulted ceilings, and travertine tile floors create an elegant, inviting atmosphere. Set on nearly 5 acres of pristine horse property, you'll be surrounded by raw beauty desert-untouched, peaceful, and offering a sense of privacy that's hard to find. Saddle up or lace up your hiking boots Saguaro National Park is right next door. The living areas are anchored by two impressive rock fireplaces, while the spacious custom kitchen is perfectly designed for both family gatherings and culinary creativity memories. A detached guest house just steps from the main residence provides privacy and comfort with its own kitchen, electric stove, mini-split system, and full bath with shower/tub combo. Full of character, history, and natural beauty. This is more than a home it's a lifestyle!
Listing Agent
Long Realty Brokerage Email: candicehuggins@longrealty.com License #BR652795000 Listed on: 09/07/2025

Home Details
Home Type
- Single Family
Est. Annual Taxes
- $3,401
Year Built
- Built in 1962
Lot Details
- 4.77 Acre Lot
- Lot Dimensions are 349 x 624 x 334 x 626
- Dirt Road
- Desert faces the front and back of the property
- North Facing Home
- Dog Run
- Landscaped with Trees
- Property is zoned Pima County - SR
Property Views
- Panoramic
- Mountain
- Desert
Home Design
- Ranch Style House
- Entry on the 1st floor
- Shingle Roof
- Built-Up Roof
- Adobe
- Lead Paint Disclosure
Interior Spaces
- 3,058 Sq Ft Home
- Entertainment System
- Wired For Sound
- Built-In Features
- Beamed Ceilings
- Cathedral Ceiling
- Ceiling Fan
- Skylights
- Wood Burning Fireplace
- Gas Fireplace
- Double Pane Windows
- Window Treatments
- Entrance Foyer
- Family Room with Fireplace
- 2 Fireplaces
- Great Room with Fireplace
- Family Room Off Kitchen
- Living Room
- Formal Dining Room
- Home Office
- Library
- Bonus Room
- Workshop
- Storage Room
- Fire and Smoke Detector
Kitchen
- Breakfast Bar
- Gas Oven
- Gas Cooktop
- Recirculated Exhaust Fan
- Dishwasher
- Kitchen Island
- Tile Countertops
- Disposal
- Reverse Osmosis System
Flooring
- Carpet
- Ceramic Tile
Bedrooms and Bathrooms
- 4 Bedrooms
- Split Bedroom Floorplan
- Pedestal Sink
- Jetted Soaking Tub in Primary Bathroom
- Secondary bathroom tub or shower combo
- Primary Bathroom includes a Walk-In Shower
- Exhaust Fan In Bathroom
Laundry
- Laundry Room
- Dryer
- Washer
Parking
- Detached Garage
- 2 Carport Spaces
- Parking Pad
- Oversized Parking
- Circular Driveway
- RV Access or Parking
Outdoor Features
- Horse Property
- Covered Patio or Porch
- Separate Outdoor Workshop
- Shed
Schools
- Tanque Verde Elementary School
- Emily Gray Middle School
- Tanque Verde High School
Utilities
- Forced Air Heating and Cooling System
- Mini Split Heat Pump
- Electric Water Heater
- Water Purifier
- Septic System
Additional Features
- No Interior Steps
- North or South Exposure
- Guest House
Community Details
Overview
- No Home Owners Association
- The community has rules related to deed restrictions
Recreation
- Horse Facilities
- Horses Allowed in Community
- Trails
Map
Home Values in the Area
Average Home Value in this Area
Tax History
| Year | Tax Paid | Tax Assessment Tax Assessment Total Assessment is a certain percentage of the fair market value that is determined by local assessors to be the total taxable value of land and additions on the property. | Land | Improvement |
|---|---|---|---|---|
| 2025 | $3,557 | $31,436 | -- | -- |
| 2024 | $3,401 | $29,939 | -- | -- |
| 2023 | $3,302 | $28,513 | $0 | $0 |
| 2022 | $3,157 | $27,156 | $0 | $0 |
| 2021 | $3,206 | $24,631 | $0 | $0 |
| 2020 | $3,093 | $24,631 | $0 | $0 |
| 2019 | $3,055 | $23,458 | $0 | $0 |
| 2018 | $2,989 | $21,678 | $0 | $0 |
| 2017 | $3,002 | $21,678 | $0 | $0 |
| 2016 | $2,722 | $20,646 | $0 | $0 |
| 2015 | $2,797 | $20,979 | $0 | $0 |
Property History
| Date | Event | Price | List to Sale | Price per Sq Ft |
|---|---|---|---|---|
| 12/23/2025 12/23/25 | Price Changed | $812,000 | -1.6% | $266 / Sq Ft |
| 09/25/2025 09/25/25 | Price Changed | $825,000 | +99900.0% | $270 / Sq Ft |
| 09/25/2025 09/25/25 | Price Changed | $825 | -99.9% | $0 / Sq Ft |
| 09/25/2025 09/25/25 | Price Changed | $825,500 | -2.9% | $270 / Sq Ft |
| 08/18/2025 08/18/25 | For Sale | $850,500 | -- | $278 / Sq Ft |
Purchase History
| Date | Type | Sale Price | Title Company |
|---|---|---|---|
| Interfamily Deed Transfer | -- | None Available | |
| Quit Claim Deed | -- | None Available | |
| Quit Claim Deed | -- | None Available | |
| Warranty Deed | $55,000 | -- |
Mortgage History
| Date | Status | Loan Amount | Loan Type |
|---|---|---|---|
| Previous Owner | $49,500 | New Conventional |
Source: MLS of Southern Arizona
MLS Number: 22521619
APN: 205-57-010A
- 352 N Camino Del Codorniz
- 12151 E 5th St
- 500 N Avenida Venado
- 12471 E Speedway Blvd
- 385 N Spring Flower Dr
- 12075 E Speedway Blvd
- 12215 E Gold Dust Dr
- TBD N Camino Cordon
- 1411 N Camino Cordon
- 400 S Pinto Place
- 942 N Rancho Del Jefe Loop
- 972 N Rancho Del Jefe Loop
- 12513 E Jeffers Place
- 440 S Pinto Place
- 13105 E Placita Las Avenas
- 925 N Rancho Del Jefe Loop
- 11280 E Broadway Blvd
- 2016 N Wentworth Rd
- 12405 E Arbor Vista Blvd
- 11720 E Twin Hills Trail
- 11555 E Speedway Blvd Unit 13
- 1140 S Avenida Los Reyes
- 11205 E Chuckwagon Cir
- 10231 Cll Del Este
- 9929 E Colette St
- 9971 E Speedway Blvd
- 942 S Suncove Dr
- 9670 E Mt Baldy Way
- 9896 E Wind Dancer Dr
- 3901 N Smokey Topaz
- 550 N Harrison Rd
- 350 N Harrison Rd
- 10215 E Mary Dr
- 9301 E Speedway Blvd
- 2440 N Creek Vista Dr
- 9190 E Old Spanish Trail
- 9000 E Speedway Blvd
- 9225 E Tanque Verde Rd
- 9801 E Nicaragua Place
- 1023 N Bedford Dr
