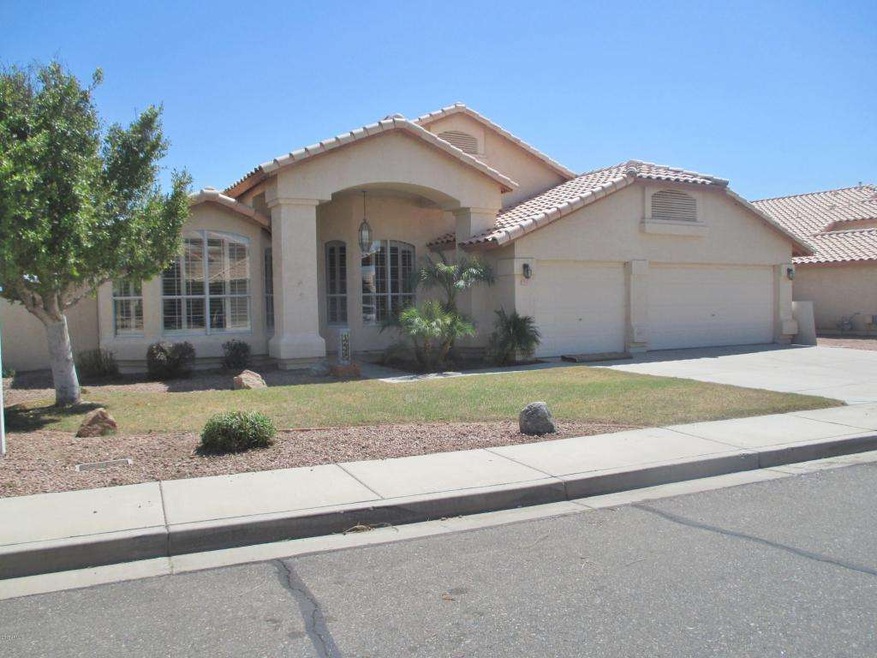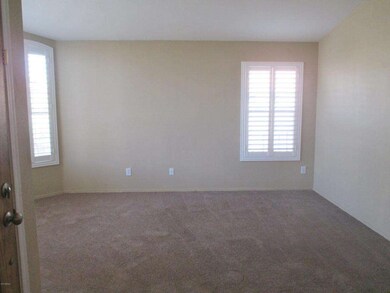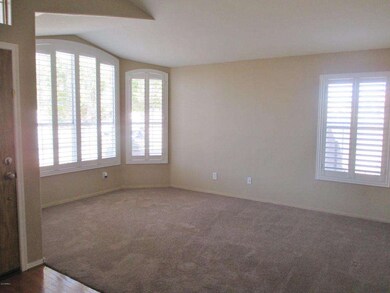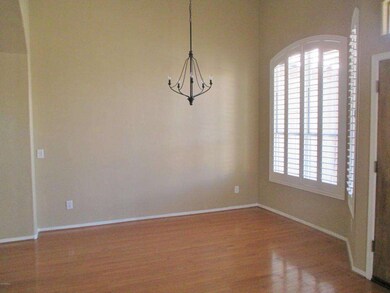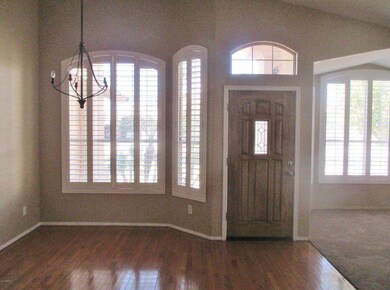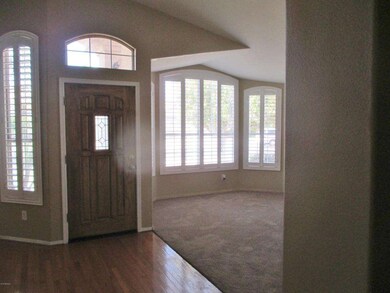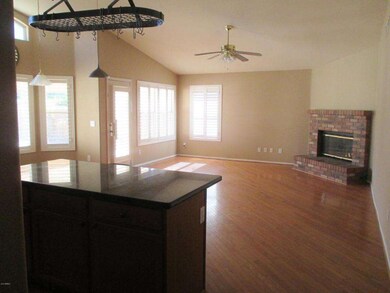
12345 W Sheridan St Avondale, AZ 85392
Rancho Santa Fe NeighborhoodHighlights
- Play Pool
- RV Gated
- Vaulted Ceiling
- Agua Fria High School Rated A-
- Contemporary Architecture
- Wood Flooring
About This Home
As of January 2017THIS AZURE MODEL HOME IS ONE OF THE MOST POPULAR FLOOR PLAN IN RANCHO SANTA FE! THIS HOME FEATURES: 3 LARGE BEDROOMS/ MASTER SUITE HAS SEPARATE SHOWER AND TUB, PRIVATE TOILET ROOM, DOUBLE SINKS AND LINEN CLOSET* PLANTATION SHUTTERS T/O* CEILING FANS T/O* LIVING ROOM* FORMAL DINING ROOM* FAMILY ROOM* DEN* LARGE EAT IN KITCHEN WITH NEWER GAS STOVE, ISLAND, GRANITE COUNTER TOPS AND BACK SPLASH* COVERED PATIO AND BEAUTIFUL PLAY POOL ON A HUGH CORNER LOT. VACANT AND READY FOR YOUR BUYERS.
Home Details
Home Type
- Single Family
Est. Annual Taxes
- $1,586
Year Built
- Built in 1995
Lot Details
- 10,017 Sq Ft Lot
- Desert faces the back of the property
- Block Wall Fence
- Corner Lot
- Front and Back Yard Sprinklers
- Grass Covered Lot
HOA Fees
- $44 Monthly HOA Fees
Parking
- 3 Car Garage
- Garage Door Opener
- RV Gated
Home Design
- Contemporary Architecture
- Wood Frame Construction
- Tile Roof
- Stucco
Interior Spaces
- 2,277 Sq Ft Home
- 1-Story Property
- Vaulted Ceiling
- Ceiling Fan
- Family Room with Fireplace
Kitchen
- Eat-In Kitchen
- Built-In Microwave
- Dishwasher
- Kitchen Island
- Granite Countertops
Flooring
- Wood
- Carpet
- Tile
Bedrooms and Bathrooms
- 3 Bedrooms
- Primary Bathroom is a Full Bathroom
- 2 Bathrooms
- Dual Vanity Sinks in Primary Bathroom
- Bathtub With Separate Shower Stall
Laundry
- Laundry in unit
- Washer and Dryer Hookup
Accessible Home Design
- No Interior Steps
Outdoor Features
- Play Pool
- Covered Patio or Porch
- Outdoor Storage
Schools
- Rancho Santa Fe Elementary School
- Wigwam Creek Middle School
- Agua Fria High School
Utilities
- Refrigerated Cooling System
- Heating System Uses Natural Gas
- Water Softener
- High Speed Internet
- Cable TV Available
Listing and Financial Details
- Tax Lot 123
- Assessor Parcel Number 501-88-131
Community Details
Overview
- Association fees include ground maintenance
- Vision Association, Phone Number (480) 759-4945
- Built by Continental Homes
- Tierra At Rancho Santa Fe Subdivision
Recreation
- Bike Trail
Ownership History
Purchase Details
Purchase Details
Home Financials for this Owner
Home Financials are based on the most recent Mortgage that was taken out on this home.Purchase Details
Home Financials for this Owner
Home Financials are based on the most recent Mortgage that was taken out on this home.Purchase Details
Home Financials for this Owner
Home Financials are based on the most recent Mortgage that was taken out on this home.Purchase Details
Home Financials for this Owner
Home Financials are based on the most recent Mortgage that was taken out on this home.Purchase Details
Home Financials for this Owner
Home Financials are based on the most recent Mortgage that was taken out on this home.Purchase Details
Home Financials for this Owner
Home Financials are based on the most recent Mortgage that was taken out on this home.Purchase Details
Purchase Details
Home Financials for this Owner
Home Financials are based on the most recent Mortgage that was taken out on this home.Purchase Details
Home Financials for this Owner
Home Financials are based on the most recent Mortgage that was taken out on this home.Purchase Details
Home Financials for this Owner
Home Financials are based on the most recent Mortgage that was taken out on this home.Purchase Details
Home Financials for this Owner
Home Financials are based on the most recent Mortgage that was taken out on this home.Similar Homes in the area
Home Values in the Area
Average Home Value in this Area
Purchase History
| Date | Type | Sale Price | Title Company |
|---|---|---|---|
| Special Warranty Deed | -- | -- | |
| Interfamily Deed Transfer | -- | Lawyers Title Of Arizona Inc | |
| Warranty Deed | $285,000 | Lawyers Title Of Arizona Inc | |
| Interfamily Deed Transfer | -- | Security Title Agency Inc | |
| Warranty Deed | $245,000 | Security Title Agency Inc | |
| Cash Sale Deed | $190,000 | Greystone Title Agency | |
| Warranty Deed | $160,000 | Lawyers Title Of Arizona Inc | |
| Warranty Deed | $315,000 | Equity Title Agency Inc | |
| Warranty Deed | $193,500 | Equity Title Agency Inc | |
| Warranty Deed | $163,600 | Capital Title Agency | |
| Deed | $156,500 | First American Title | |
| Warranty Deed | $141,000 | North American Title Agency | |
| Corporate Deed | $126,492 | First American Title | |
| Corporate Deed | -- | First American Title | |
| Corporate Deed | -- | First American Title |
Mortgage History
| Date | Status | Loan Amount | Loan Type |
|---|---|---|---|
| Previous Owner | $289,084 | VA | |
| Previous Owner | $232,750 | New Conventional | |
| Previous Owner | $126,400 | New Conventional | |
| Previous Owner | $252,000 | New Conventional | |
| Previous Owner | $31,500 | Stand Alone Second | |
| Previous Owner | $155,420 | New Conventional | |
| Previous Owner | $125,200 | New Conventional | |
| Previous Owner | $143,800 | VA | |
| Previous Owner | $85,200 | New Conventional | |
| Closed | $0 | New Conventional |
Property History
| Date | Event | Price | Change | Sq Ft Price |
|---|---|---|---|---|
| 01/12/2017 01/12/17 | Sold | $285,000 | -3.4% | $125 / Sq Ft |
| 12/06/2016 12/06/16 | Pending | -- | -- | -- |
| 10/28/2016 10/28/16 | Price Changed | $294,900 | -1.0% | $130 / Sq Ft |
| 10/13/2016 10/13/16 | For Sale | $298,000 | 0.0% | $131 / Sq Ft |
| 10/08/2016 10/08/16 | Pending | -- | -- | -- |
| 10/07/2016 10/07/16 | For Sale | $298,000 | +21.6% | $131 / Sq Ft |
| 11/10/2015 11/10/15 | Sold | $245,000 | 0.0% | $108 / Sq Ft |
| 10/02/2015 10/02/15 | Pending | -- | -- | -- |
| 10/01/2015 10/01/15 | For Sale | $245,000 | 0.0% | $108 / Sq Ft |
| 09/12/2015 09/12/15 | Pending | -- | -- | -- |
| 09/02/2015 09/02/15 | For Sale | $245,000 | 0.0% | $108 / Sq Ft |
| 08/26/2015 08/26/15 | Pending | -- | -- | -- |
| 08/23/2015 08/23/15 | For Sale | $245,000 | +28.9% | $108 / Sq Ft |
| 08/24/2012 08/24/12 | Sold | $190,000 | 0.0% | $83 / Sq Ft |
| 07/02/2012 07/02/12 | Pending | -- | -- | -- |
| 06/27/2012 06/27/12 | For Sale | $189,990 | -- | $83 / Sq Ft |
Tax History Compared to Growth
Tax History
| Year | Tax Paid | Tax Assessment Tax Assessment Total Assessment is a certain percentage of the fair market value that is determined by local assessors to be the total taxable value of land and additions on the property. | Land | Improvement |
|---|---|---|---|---|
| 2025 | $1,900 | $21,749 | -- | -- |
| 2024 | $1,830 | $20,713 | -- | -- |
| 2023 | $1,830 | $35,600 | $7,120 | $28,480 |
| 2022 | $1,778 | $28,020 | $5,600 | $22,420 |
| 2021 | $1,858 | $26,820 | $5,360 | $21,460 |
| 2020 | $1,798 | $25,230 | $5,040 | $20,190 |
| 2019 | $1,775 | $22,500 | $4,500 | $18,000 |
| 2018 | $1,749 | $21,550 | $4,310 | $17,240 |
| 2017 | $1,623 | $19,680 | $3,930 | $15,750 |
| 2016 | $1,574 | $19,250 | $3,850 | $15,400 |
| 2015 | $1,479 | $16,970 | $3,390 | $13,580 |
Agents Affiliated with this Home
-
Santos Estrada

Seller's Agent in 2017
Santos Estrada
A.Z. & Associates Real Estate Group
(602) 942-4200
1 in this area
43 Total Sales
-
Justin Schlegel

Buyer's Agent in 2017
Justin Schlegel
RHP Real Estate
(623) 203-2264
219 Total Sales
-
Al Gage

Seller's Agent in 2015
Al Gage
West USA Realty
(623) 694-9004
19 in this area
54 Total Sales
-
Jim Nardi
J
Buyer's Agent in 2015
Jim Nardi
HomeSmart
(480) 225-1817
70 Total Sales
-
J
Buyer's Agent in 2015
James Nardi
HomeSmart
-
W
Seller's Agent in 2012
Walter Katzke
Power Realty Group Model Home Center
Map
Source: Arizona Regional Multiple Listing Service (ARMLS)
MLS Number: 5324926
APN: 501-88-131
- 12413 W Cambridge Ave
- 2333 N 123rd Ln
- 2615 N 123rd Dr
- 2120 N 125th Ave
- 12425 W Encanto Blvd
- 2117 N 123rd Dr
- 2022 N 124th Dr
- 12543 W Roanoke Ave
- 12403 W Monte Vista Rd
- 2024 N 125th Ave
- 12547 W Edgemont Ave
- 2004 N 125th Ave
- 10001 W Verde Ln
- 12726 W Monte Vista Rd
- 12622 W Avalon Dr
- 12621 W Earll Dr
- 11867 W Alvarado Rd
- 2930 N 127th Ln
- 12814 W Edgemont Ave
- 11828 W Virginia Ave
