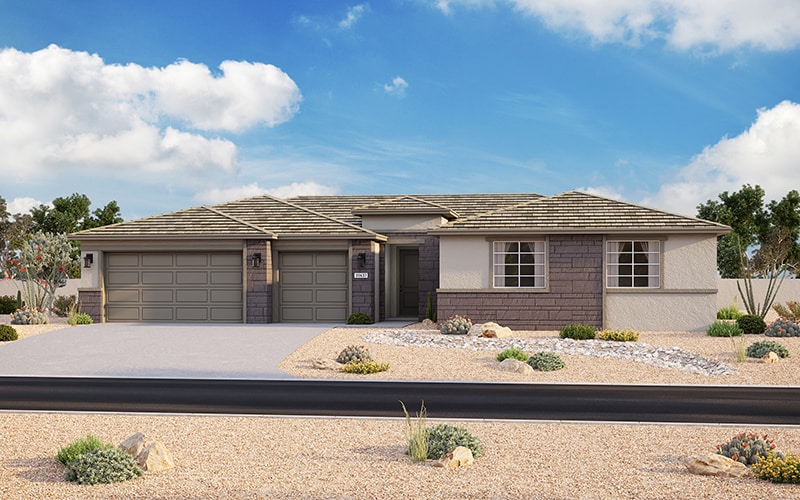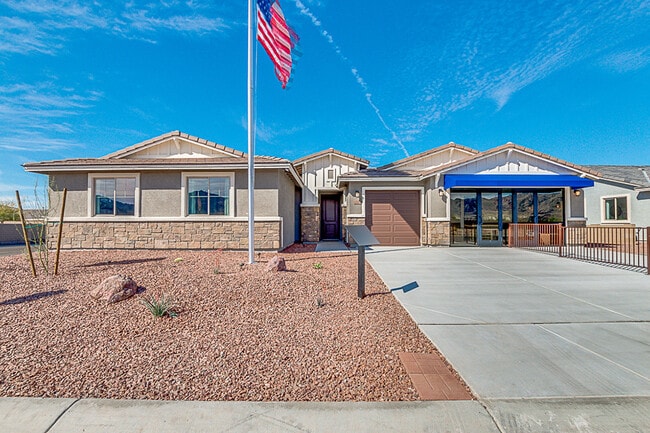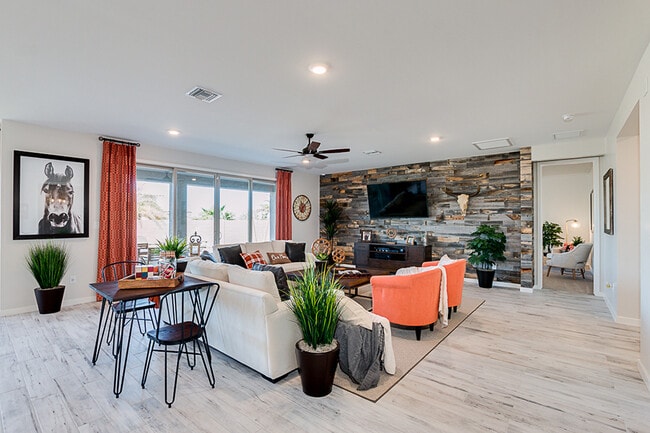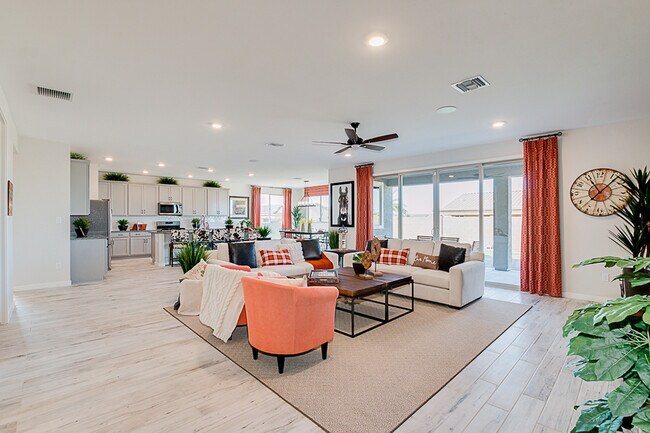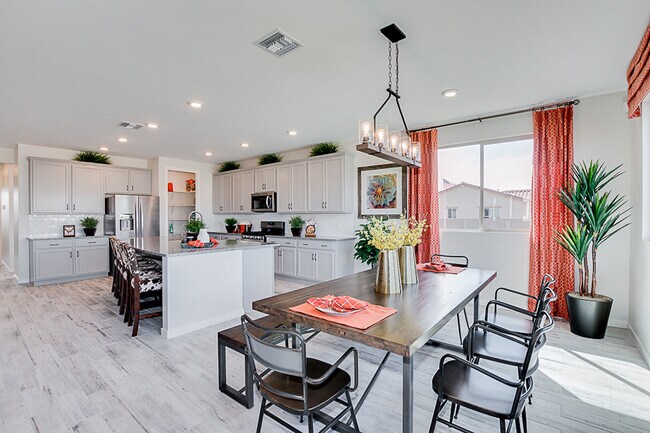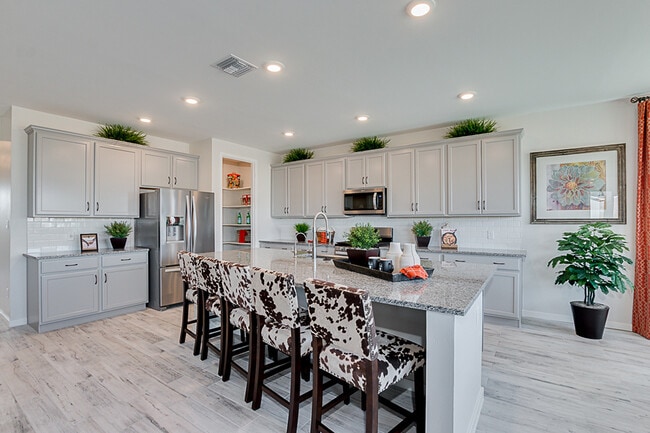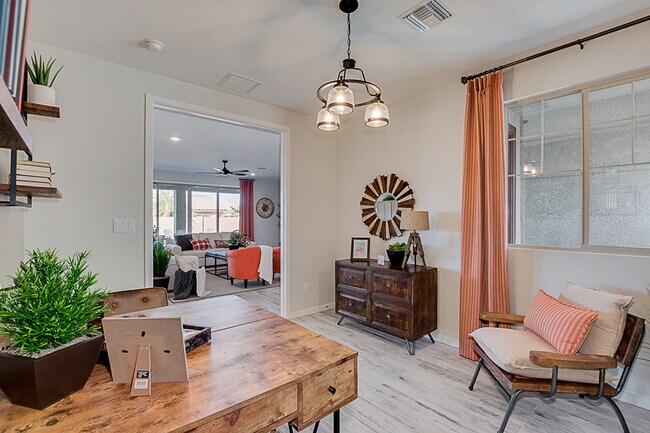
NEW CONSTRUCTION
AVAILABLE
Estimated payment $3,536/month
Total Views
3,106
4
Beds
2.5
Baths
2,494
Sq Ft
$226
Price per Sq Ft
Highlights
- New Construction
- Laundry Room
- 1-Story Property
- No HOA
About This Home
Upon entering Plan 203 from the three-car garage or front door, youre greeted by an entryway that leads to the thoughtfully designed great room, kitchen and dining nook. The kitchen includes an oversized, uniquely shaped island and large corner pantry. Past the kitchen is a hallway leading to three bedrooms, one of which can be swapped for a den, a powder room, laundry room and full bathroom with a dual-sink vanity. The floor is finished by the master suite, featuring a double-sink vanity, water closet and spacious walk-in closet.
Sales Office
Hours
| Monday |
10:00 AM - 5:00 PM
|
| Tuesday |
10:00 AM - 5:00 PM
|
| Wednesday |
10:00 AM - 5:00 PM
|
| Thursday | Appointment Only |
| Friday | Appointment Only |
| Saturday |
11:00 AM - 5:00 PM
|
| Sunday |
11:00 AM - 5:00 PM
|
Sales Team
Diana Bingham
Office Address
12288 S Grand View Dr
Yuma, AZ 85367
Home Details
Home Type
- Single Family
Parking
- 3 Car Garage
Taxes
- No Special Tax
Home Design
- New Construction
Interior Spaces
- 1-Story Property
- Laundry Room
Bedrooms and Bathrooms
- 4 Bedrooms
Community Details
- No Home Owners Association
Map
Other Move In Ready Homes in Las Barrancas
About the Builder
Founded by Harry Elliott in 1914, Elliott Homes has built more than 25,000 single-family homes throughout California and Arizona — creating sought-after communities in desirable neighborhoods for over 100 years. As a fourth-generation privately-owned builder, the Elliott Homes team understands the importance of family and how much of an impact your home can have on life. Constantly adapting to industry changes and shifts in best practices, homeowners can rest assured that their Elliott Home will be built to the highest standards of quality, craftsmanship and safety.
Nearby Homes
- Las Barrancas
- 14691 E 42 St
- 12784 Karimme Ave
- 13209 Onammi Ave
- 14563 E 51st Dr
- 14811 E 51st Dr
- 0000 S Ave 14 -- E Unit 198-11-001
- 0000 Chase Way
- 13696 E 49 St
- 13595 E 48th Dr
- 14849 E 49th Dr
- 13635 E 52nd St
- 13424 E 52nd Dr
- 14469 E 29th Place
- 13883 E Fortuna Palms Dr
- 13226 E 43 Ln
- 14405 E 28 Place
- 14701 E 42nd St
- 13896 E Fortuna Palms Loop
- 13216 E 46 Dr
