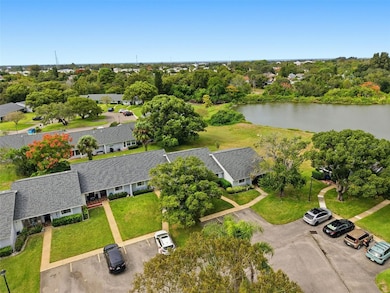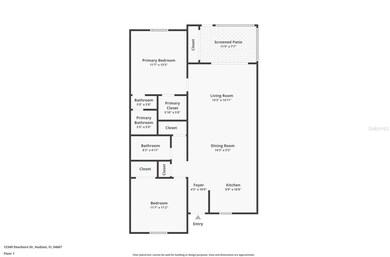12349 Dearborn Dr Unit E Hudson, FL 34667
Estimated payment $1,396/month
Highlights
- Water Views
- Active Adult
- Open Floorplan
- Golf Course Community
- 6.81 Acre Lot
- Clubhouse
About This Home
One or more photo(s) has been virtually staged. This beautiful renovated move-in ready 2-bedroom, 2-bath condo is in the popular 55+ Village Woods Condos in Beacon Woods Golf Club Community. It has a remodeled kitchen with new appliances, and both bedrooms have brand-new carpet. There are two updated bathrooms, including a nice master bathroom with a walk-in shower and a refreshed second bath. The living and dining areas are open and easy to move around in, and all the windows let in lots of light and show a peaceful pond view from the back of the home. The home has a beautiful Florida Room that has a/c and the laundry room is inside. The community has great things to do like a heated pool, lighted tennis courts, bocce ball, shuffleboard, and a busy clubhouse with lots of activities. You’re allowed to have one small pet. The HOA monthly fee covers cable, insurance, roof, lawn care, water, sewer, trash, and reserves and use of the amenities at Beacon Woods . It’s close to beaches, doctors, shopping, and Tampa attractions. It’s a comfortable, updated home in a great Florida community.
Listing Agent
LPT REALTY, LLC. Brokerage Phone: 877-366-2213 License #3307219 Listed on: 10/29/2025

Property Details
Home Type
- Condominium
Est. Annual Taxes
- $2,055
Year Built
- Built in 1981
Lot Details
- Northeast Facing Home
- Landscaped with Trees
HOA Fees
- $470 Monthly HOA Fees
Home Design
- Entry on the 1st floor
- Slab Foundation
- Shingle Roof
- Stucco
Interior Spaces
- 1,029 Sq Ft Home
- 1-Story Property
- Open Floorplan
- Blinds
- Combination Dining and Living Room
- Storage Room
- Water Views
- Walk-Up Access
Kitchen
- Eat-In Kitchen
- Range
- Microwave
- Dishwasher
Flooring
- Carpet
- Laminate
- Tile
Bedrooms and Bathrooms
- 2 Bedrooms
- 2 Full Bathrooms
Laundry
- Laundry in unit
- Dryer
- Washer
Outdoor Features
- Enclosed Patio or Porch
Utilities
- Central Air
- Heating Available
- Thermostat
- Electric Water Heater
Listing and Financial Details
- Visit Down Payment Resource Website
- Tax Block 0/0
- Assessor Parcel Number 16-25-03-012.A-014.00-00E.0
Community Details
Overview
- Active Adult
- Association fees include cable TV, pool, insurance, internet, maintenance structure, ground maintenance, maintenance, pest control, sewer, trash, water
- Management And Associates Association, Phone Number (877) 626-2435
- Village Woods Condo Ph 02 Subdivision
- The community has rules related to deed restrictions
Amenities
- Sauna
- Clubhouse
Recreation
- Golf Course Community
- Tennis Courts
- Community Basketball Court
- Pickleball Courts
- Community Pool
Pet Policy
- Pets up to 30 lbs
- 1 Pet Allowed
- Dogs and Cats Allowed
Map
Home Values in the Area
Average Home Value in this Area
Property History
| Date | Event | Price | List to Sale | Price per Sq Ft |
|---|---|---|---|---|
| 01/19/2026 01/19/26 | Price Changed | $145,000 | -6.5% | $141 / Sq Ft |
| 12/23/2025 12/23/25 | Price Changed | $155,000 | -6.1% | $151 / Sq Ft |
| 10/29/2025 10/29/25 | For Sale | $165,000 | -- | $160 / Sq Ft |
Source: Stellar MLS
MLS Number: OM712273
- 7727 Danube Dr Unit 7B
- 7720 Danube Dr Unit c
- 12406 Cobble Stone Dr
- 12310 Quail Run Row
- 12225 Saddle Strap Row
- 12141 Spartan Way Unit 202
- 12410 Partridge Hill Row
- 12133 Spartan Way Unit 203
- 12133 Spartan Way Unit 102
- 12300 Partridge Hill Row
- 12600 Castleberry Ct
- 12234 Cider Mill Ln
- 12214 Partridge Hill Row
- 7418 Bellows Falls Ln
- 7535 Greystone Dr Unit 34D
- 12041 Hoosier Ct Unit 202
- 7514 Rocky Point Dr
- 12420 Hitching Post Ln
- 7523 Greystone Dr Unit 35
- 7519 Greystone Dr
- 7602 Danube Dr
- 7731 Danube Dr Unit 7731
- 12231 Magnolia Grove Ln
- 12411 Partridge Hill Row
- 7433 Greystone Dr
- 7331 Greystone Dr
- 12111 Meadowbrook Ln
- 8206 Clover Hill Loop
- 12814 Kings Manor Ave
- 12515 Coffee Hill Row
- 11710 Paige Dr
- 7229 Allyson St
- 11640 Rocks Ln
- 8513 Sunflower Ln
- 8602 Lincolnshire Dr
- 13012 Wedgewood Way Unit A
- 7137 Gulf Highlands Dr
- 12504 Stagecoach Ln
- 8351 James Joseph Way
- 7511 Hawthorn Dr






