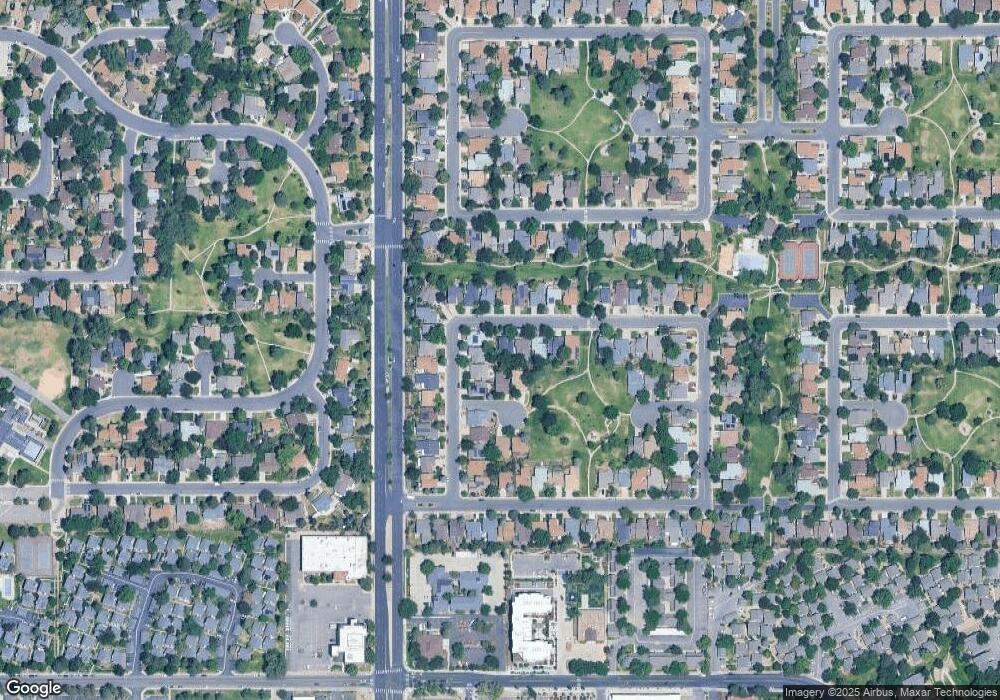12349 E Bates Cir Aurora, CO 80014
Dam East/West NeighborhoodEstimated Value: $501,254 - $571,000
3
Beds
2
Baths
1,851
Sq Ft
$288/Sq Ft
Est. Value
About This Home
This home is located at 12349 E Bates Cir, Aurora, CO 80014 and is currently estimated at $533,564, approximately $288 per square foot. 12349 E Bates Cir is a home located in Arapahoe County with nearby schools including Polton Community Elementary School, Prairie Middle School, and Overland High School.
Ownership History
Date
Name
Owned For
Owner Type
Purchase Details
Closed on
Jul 29, 2022
Sold by
Andre Pasechnyk
Bought by
Miller Lillian and Carroll Jeffrey David
Current Estimated Value
Home Financials for this Owner
Home Financials are based on the most recent Mortgage that was taken out on this home.
Original Mortgage
$440,000
Outstanding Balance
$419,456
Interest Rate
5.81%
Mortgage Type
New Conventional
Estimated Equity
$114,108
Purchase Details
Closed on
Jun 16, 2010
Sold by
Mcmillan Mark Joseph and Mcmillan Shannon Lee
Bought by
Pasechnyk Andre and Pasechnyk Bethane M
Home Financials for this Owner
Home Financials are based on the most recent Mortgage that was taken out on this home.
Original Mortgage
$215,992
Interest Rate
4.93%
Mortgage Type
VA
Purchase Details
Closed on
Sep 9, 1999
Sold by
Schmidt Kurt R and Schmidt Kathleen P
Bought by
Mcmillan Shannon Lee and Mcmillan Mark Joseph
Home Financials for this Owner
Home Financials are based on the most recent Mortgage that was taken out on this home.
Original Mortgage
$171,475
Interest Rate
7.9%
Purchase Details
Closed on
Nov 28, 1990
Sold by
Conversion Arapco
Bought by
Schmidt Kurt R and Schmidt Kathleen P
Purchase Details
Closed on
Sep 1, 1985
Sold by
Conversion Arapco
Bought by
Conversion Arapco
Purchase Details
Closed on
May 1, 1981
Sold by
Conversion Arapco
Bought by
Conversion Arapco
Purchase Details
Closed on
Jul 4, 1776
Bought by
Conversion Arapco
Create a Home Valuation Report for This Property
The Home Valuation Report is an in-depth analysis detailing your home's value as well as a comparison with similar homes in the area
Home Values in the Area
Average Home Value in this Area
Purchase History
| Date | Buyer | Sale Price | Title Company |
|---|---|---|---|
| Miller Lillian | $550,000 | First Integrity Title | |
| Pasechnyk Andre | $224,000 | North American Title | |
| Mcmillan Shannon Lee | $180,500 | -- | |
| Schmidt Kurt R | -- | -- | |
| Conversion Arapco | -- | -- | |
| Conversion Arapco | -- | -- | |
| Conversion Arapco | -- | -- |
Source: Public Records
Mortgage History
| Date | Status | Borrower | Loan Amount |
|---|---|---|---|
| Open | Miller Lillian | $440,000 | |
| Previous Owner | Pasechnyk Andre | $215,992 | |
| Previous Owner | Mcmillan Shannon Lee | $171,475 |
Source: Public Records
Tax History
| Year | Tax Paid | Tax Assessment Tax Assessment Total Assessment is a certain percentage of the fair market value that is determined by local assessors to be the total taxable value of land and additions on the property. | Land | Improvement |
|---|---|---|---|---|
| 2025 | $2,802 | $31,044 | -- | -- |
| 2024 | $2,470 | $35,711 | -- | -- |
| 2023 | $2,470 | $35,711 | $0 | $0 |
| 2022 | $1,915 | $26,445 | $0 | $0 |
| 2021 | $1,927 | $26,445 | $0 | $0 |
| 2020 | $1,997 | $27,807 | $0 | $0 |
| 2019 | $1,937 | $27,807 | $0 | $0 |
| 2018 | $1,860 | $25,092 | $0 | $0 |
| 2017 | $1,833 | $25,092 | $0 | $0 |
| 2016 | $1,644 | $21,213 | $0 | $0 |
| 2015 | $1,574 | $21,213 | $0 | $0 |
| 2014 | $1,389 | $16,565 | $0 | $0 |
| 2013 | -- | $16,720 | $0 | $0 |
Source: Public Records
Map
Nearby Homes
- 12386 E Bates Cir
- 2920 S Racine St
- 12104 E Amherst Cir
- 2932 S Racine St
- 2993 S Revere St
- 11991 E Cornell Cir
- 11853 E Cornell Cir
- 12280 E Vassar Dr
- 12502 E Cornell Ave Unit 303
- 2910 S Revere St
- 12506 E Cornell Ave Unit 102
- 11623 E Cornell Cir
- 11911 E Harvard Ave Unit 103
- 13020 E Linvale Place
- 11905 E Harvard Ave Unit 108
- 12053 E Harvard Ave Unit 107
- 2894 S Ursula St
- 11809 E Harvard Ave
- 3040 S Macon Cir
- 3051 S Ursula Cir Unit 302
- 12347 E Bates Cir
- 12363 E Bates Cir
- 12361 E Bates Cir
- 12369 E Bates Cir
- 12345 E Bates Cir
- 12365 E Bates Cir
- 12371 E Bates Cir
- 12367 E Bates Cir
- 12343 E Bates Cir
- 12348 E Bates Cir
- 12346 E Bates Cir
- 12350 E Bates Cir
- 12344 E Bates Cir
- 12352 E Bates Cir
- 12341 E Bates Cir
- 12342 E Bates Cir
- 12354 E Bates Cir
- 12381 E Bates Cir
- 12362 E Bates Cir
- 12360 E Bates Cir
