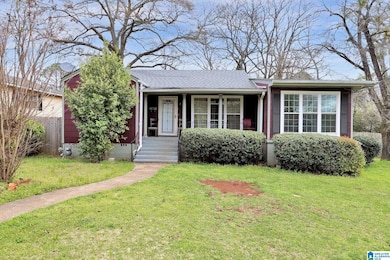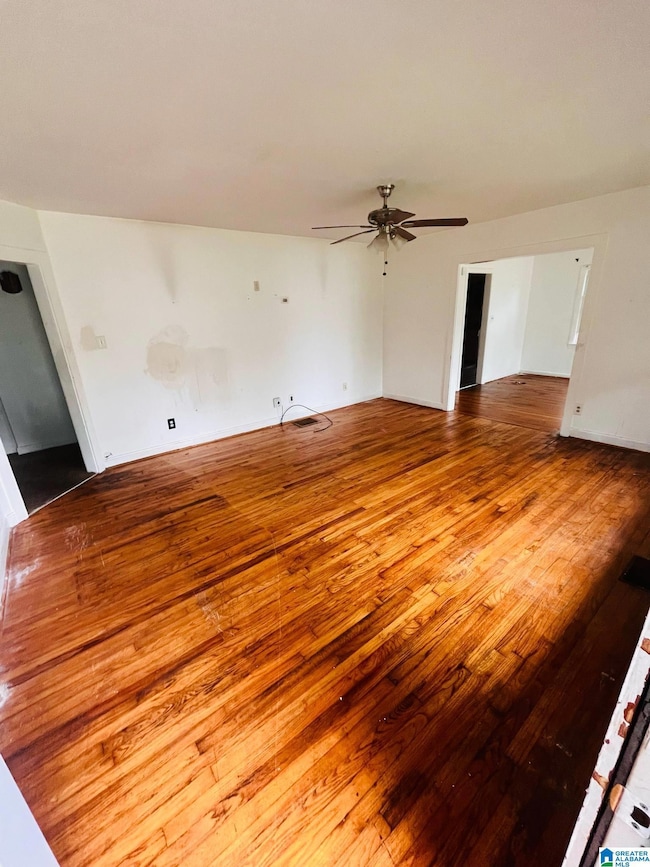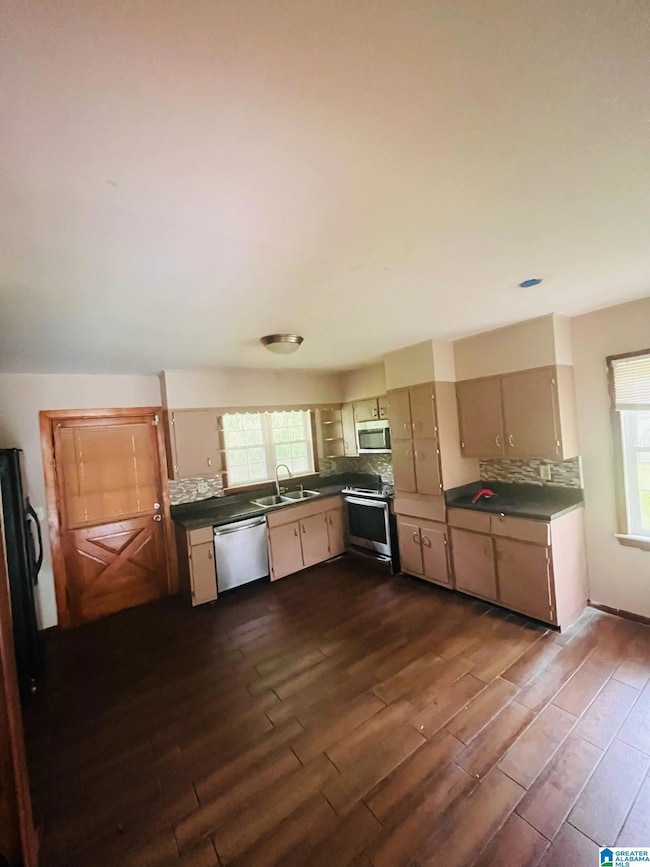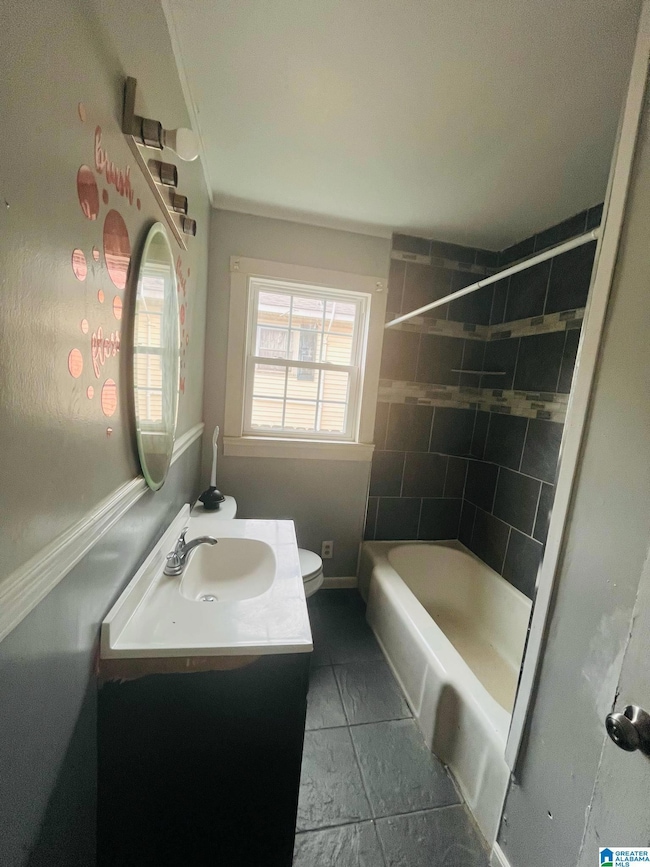1235 18th Way SW Birmingham, AL 35211
West End Manor NeighborhoodEstimated payment $597/month
Total Views
19,541
2
Beds
2
Baths
1,595
Sq Ft
$63
Price per Sq Ft
Highlights
- Wood Flooring
- Sun or Florida Room
- Porch
- Attic
- Den with Fireplace
- Double Pane Windows
About This Home
This home is perfect for a first-time homeowner or an investor looking to add to their portfolio. This 2 bedroom, 2 bath home has the size to be converted into a 3/2. It needs some cosmetic work but overall, it's a good home. The roof and most of the windows are fairly new. Conveniently located to the freeway, schools, and shopping. Only minutes from Lawson State Community College. Set up your private showing today!
Home Details
Home Type
- Single Family
Year Built
- Built in 1950
Home Design
- Ridge Vents on the Roof
- Vinyl Siding
Interior Spaces
- 1,595 Sq Ft Home
- 1-Story Property
- Smooth Ceilings
- Ceiling Fan
- Stone Fireplace
- Gas Fireplace
- Double Pane Windows
- Window Treatments
- Dining Room
- Den with Fireplace
- Sun or Florida Room
- Crawl Space
- Pull Down Stairs to Attic
Kitchen
- Electric Oven
- Stove
- Built-In Microwave
- Dishwasher
- Laminate Countertops
Flooring
- Wood
- Carpet
- Tile
Bedrooms and Bathrooms
- 2 Bedrooms
- 2 Full Bathrooms
- Bathtub and Shower Combination in Primary Bathroom
- Separate Shower
- Linen Closet In Bathroom
Laundry
- Laundry Room
- Laundry on main level
- Washer and Electric Dryer Hookup
Parking
- Driveway
- On-Street Parking
Schools
- Jackson Elementary School
- Arrington Middle School
- Wenonah High School
Utilities
- Central Heating and Cooling System
- Electric Water Heater
Additional Features
- Porch
- 0.32 Acre Lot
Community Details
- $12 Other Monthly Fees
Listing and Financial Details
- Visit Down Payment Resource Website
- Assessor Parcel Number 29-00-17-1-011-008.000
Map
Create a Home Valuation Report for This Property
The Home Valuation Report is an in-depth analysis detailing your home's value as well as a comparison with similar homes in the area
Home Values in the Area
Average Home Value in this Area
Tax History
| Year | Tax Paid | Tax Assessment Tax Assessment Total Assessment is a certain percentage of the fair market value that is determined by local assessors to be the total taxable value of land and additions on the property. | Land | Improvement |
|---|---|---|---|---|
| 2024 | $852 | $12,740 | -- | -- |
| 2022 | $655 | $10,010 | $2,880 | $7,130 |
| 2021 | $649 | $9,940 | $2,880 | $7,060 |
| 2020 | $1,441 | $9,940 | $2,880 | $7,060 |
| 2019 | $1,441 | $19,880 | $0 | $0 |
| 2018 | $1,254 | $17,300 | $0 | $0 |
| 2017 | $1,254 | $17,300 | $0 | $0 |
| 2016 | $1,254 | $17,300 | $0 | $0 |
| 2015 | $1,254 | $17,300 | $0 | $0 |
| 2014 | $1,309 | $16,040 | $0 | $0 |
| 2013 | $1,309 | $15,500 | $0 | $0 |
Source: Public Records
Property History
| Date | Event | Price | List to Sale | Price per Sq Ft |
|---|---|---|---|---|
| 06/30/2025 06/30/25 | Price Changed | $99,900 | -4.9% | $63 / Sq Ft |
| 05/30/2025 05/30/25 | Price Changed | $105,000 | -8.7% | $66 / Sq Ft |
| 03/24/2025 03/24/25 | For Sale | $115,000 | -- | $72 / Sq Ft |
Source: Greater Alabama MLS
Purchase History
| Date | Type | Sale Price | Title Company |
|---|---|---|---|
| Quit Claim Deed | -- | -- | |
| Quit Claim Deed | $40,000 | -- | |
| Special Warranty Deed | $11,900 | None Available |
Source: Public Records
Source: Greater Alabama MLS
MLS Number: 21412497
APN: 29-00-17-1-011-008.000
Nearby Homes
- 1216 18th Way SW
- 1236 18th St SW
- 1813 Jefferson Ave SW
- 1808 Jefferson Ave SW
- 1324 19th St SW
- 1404 18th St SW
- 1313 Mims St SW
- 1212 Mims St SW
- 1404 Mims St SW
- 921 19th Place SW
- 1792 Harrison Ave SW
- 914 21st St SW
- 820 19th St SW
- 733 23rd St SW
- 1748 Jefferson Ave SW Unit 2
- 1541 18th St SW
- 2341 Beulah Ave SW
- 1738 Creekway Ave SW
- 517 22nd St SW
- 921 25th St SW
- 1301 19th Place SW
- 1228 Mims St SW
- 1758 Jefferson Ave SW
- 1549 Elm St SW
- 2335 20th Place SW Unit B
- 2335 20th Place SW Unit A
- 2028 Powderly Ave SW
- 625 27th St SW
- 235 S Park Rd SW
- 2724 Lee Ave SW
- 1624 Pearson Ave SW Unit B
- 1828 St Charles Ct SW
- 610 16th Place SW
- 1208 31st St SW
- 2821 Snavely Ave SW
- 4836 Terrace S
- 1012 33rd St SW
- 1525 Matt Leonard Dr SW
- 1153 14th Place SW
- 1772 49th St Ensley







