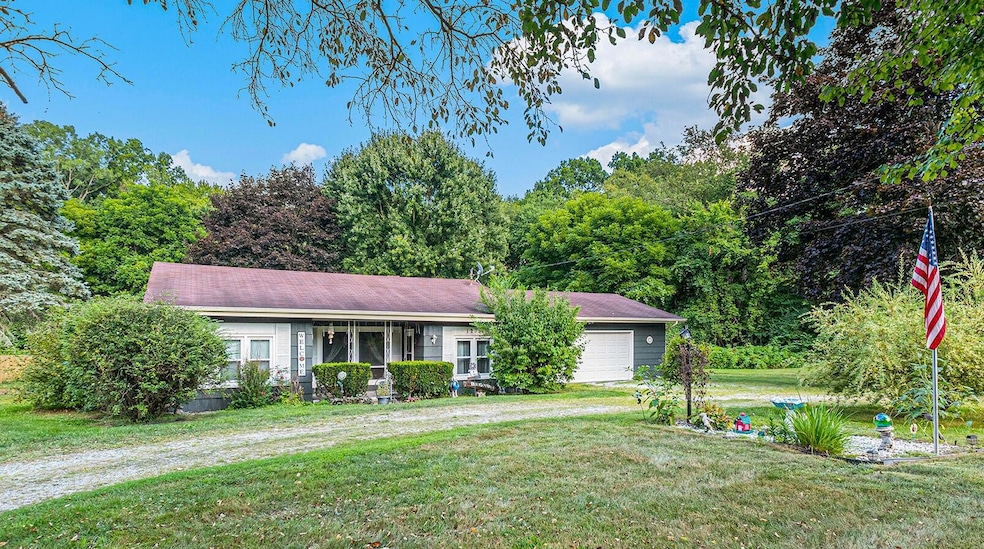
Estimated payment $1,125/month
Highlights
- Very Popular Property
- Porch
- Eat-In Kitchen
- Traditional Architecture
- 2 Car Attached Garage
- Patio
About This Home
BE PATIENT while preparing for a TAG SALE in September ... WELL-MAINTAINED 3-BEDROOM RANCH w/Attached 2-Car HEATED Garage & Red Barn Located on a Wonderful Lot surrounded by Trees/Shrubs for Privacy allowing for Great Family Gatherings, Yard Activities, Gardening ... and Enjoying Quiet Reading and Watching the Wildlife from the Back Patio. You'll Appreciate that EVERYTHING is on the Main Level, Nice Laundry Room, Appliances Stay and Home Warranty for Peace of Mind. Conveniently located just outside of town w/Quick Access to Shopping, Schools, Churches & Medical Care ... just 5-10 mins. to Hwys. 60, 12 & 31 Bypass ... Convenient to Southwestern Michigan College, Lake Michigan College, Andrews University, and Notre Dame ... 45 mins. to Lake Michigan & 90 mins. to Chicago. DON'T WAIT TO SEE!!! Click on the BLUE MORE for additional info and updates... New in 2023: Water Heater - Updated in 2014: New Windows (except laundry room), Remodeled Bathroom, Carpeting, Some Light Fixtures, Some Interior & Exterior Doors, & Added Screen Door to Garage. Red Barn has Concrete Floor, Loft & Electric. Fuse to Dryer Only, Breakers are behind free-standing cabinet in kitchen (right of garage door - floor below cabinet has opening where plumbing was repaired). Some info per 3rd Parties so Buyer/Buyer's Agent to verify all info. NOTE: One end of LR could be a Dining Room ... 3rd BR currently used as a closet ... Sale will be somewhere around mid September (will post dates here once known).
Home Details
Home Type
- Single Family
Est. Annual Taxes
- $1,205
Year Built
- Built in 1959
Lot Details
- 0.69 Acre Lot
- Lot Dimensions are 100 x 300
- Shrub
- Garden
Parking
- 2 Car Attached Garage
- Front Facing Garage
- Garage Door Opener
Home Design
- Traditional Architecture
- Shingle Roof
- Wood Siding
Interior Spaces
- 1,268 Sq Ft Home
- 1-Story Property
- Ceiling Fan
- Insulated Windows
- Living Room
- Crawl Space
Kitchen
- Eat-In Kitchen
- Oven
- Range
Bedrooms and Bathrooms
- 3 Main Level Bedrooms
- 1 Full Bathroom
Laundry
- Laundry Room
- Laundry on main level
- Dryer
- Washer
Outdoor Features
- Patio
- Porch
Utilities
- Forced Air Heating and Cooling System
- Heating System Uses Natural Gas
- Septic System
Listing and Financial Details
- Home warranty included in the sale of the property
Map
Home Values in the Area
Average Home Value in this Area
Tax History
| Year | Tax Paid | Tax Assessment Tax Assessment Total Assessment is a certain percentage of the fair market value that is determined by local assessors to be the total taxable value of land and additions on the property. | Land | Improvement |
|---|---|---|---|---|
| 2024 | $480 | $60,500 | $60,500 | $0 |
| 2023 | $458 | $49,400 | $0 | $0 |
| 2022 | $436 | $53,400 | $0 | $0 |
| 2021 | $981 | $49,500 | $0 | $0 |
| 2020 | $971 | $48,100 | $0 | $0 |
| 2019 | $936 | $46,700 | $0 | $0 |
| 2018 | $401 | $39,900 | $0 | $0 |
| 2017 | $393 | $36,600 | $0 | $0 |
| 2016 | $399 | $37,168 | $0 | $0 |
| 2015 | -- | $37,400 | $0 | $0 |
| 2011 | -- | $38,900 | $0 | $0 |
Property History
| Date | Event | Price | Change | Sq Ft Price |
|---|---|---|---|---|
| 08/22/2025 08/22/25 | For Sale | $188,000 | +135.0% | $148 / Sq Ft |
| 06/30/2014 06/30/14 | Sold | $80,000 | -5.8% | $70 / Sq Ft |
| 06/27/2014 06/27/14 | Pending | -- | -- | -- |
| 06/02/2014 06/02/14 | For Sale | $84,900 | -- | $74 / Sq Ft |
Purchase History
| Date | Type | Sale Price | Title Company |
|---|---|---|---|
| Warranty Deed | $80,000 | Chicago Title | |
| Warranty Deed | -- | None Available |
Mortgage History
| Date | Status | Loan Amount | Loan Type |
|---|---|---|---|
| Open | $25,000 | Credit Line Revolving |
Similar Homes in Niles, MI
Source: Southwestern Michigan Association of REALTORS®
MLS Number: 25042927
APN: 14-020-019-030-00
- 2123 Lake St
- 0 Lake St Unit 25037542
- 1344 Wayne St
- 1114 Lake St
- 1610 Regent St
- 216 N 15th St
- 1611 Cedar St
- 2026 N Old Us 31 Unit 2
- 1222 N 9th St
- 1123 Cass St
- VL N 5th St
- 2010 Baldwin Dr
- 21 S 15th St
- 1314 Ferry St
- 1610 N 5th St
- 2802 Primrose Ct
- 000 Kathryn St
- 1638 Cherry St
- 2432 Lilac Ave
- 704 Wayne St
- 1819 N 5th St
- 1721 Bond St
- 426 Elizabeth St
- 18011 Cleveland Rd
- 2701 Appaloosa Ln
- 2110 Beacon Pkwy
- 424 Spring Lake Blvd
- 110 W Willow Dr Unit F
- 110 W Willow Dr Unit C
- 18120 N Stoneridge Dr Unit b
- 18101 Stoneridge St Unit e
- 53880 Generations Dr
- 4000 Braemore Ave
- 9766 Rose Hill Rd
- 2609 Bow Ct
- 6205 N Fir Rd
- 5726 Seneca Dr
- 5630 University Park Dr
- 5504 Town Center Dr
- 5305 N Main St






