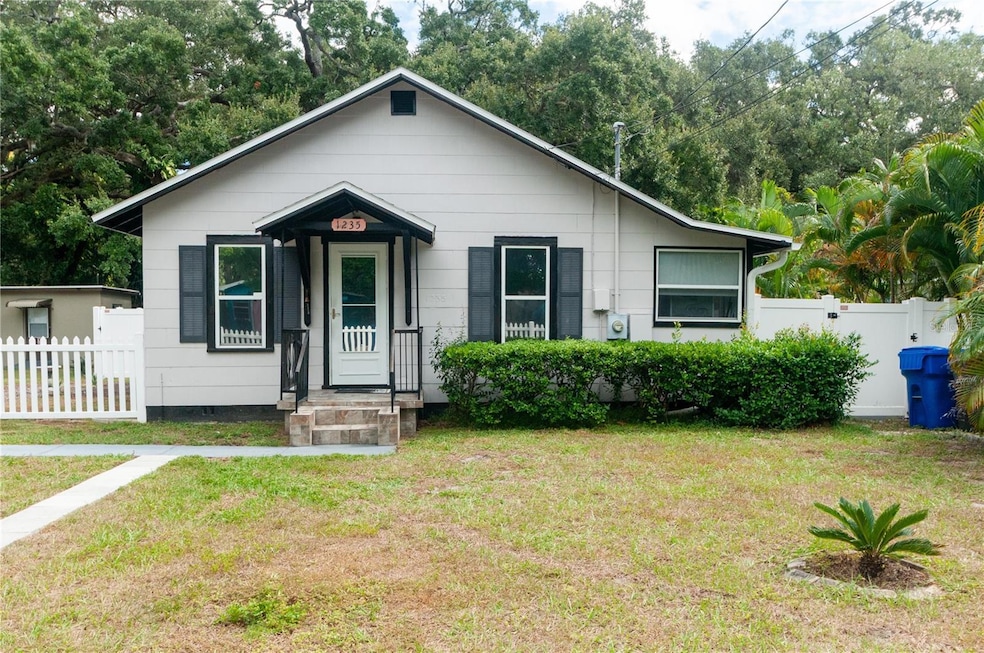1235 Bass Blvd Dunedin, FL 34698
Highlights
- View of Trees or Woods
- 0.34 Acre Lot
- Bonus Room
- Dunedin Highland Middle School Rated 9+
- Private Lot
- Furnished
About This Home
Welcome to this charming 2 Bedroom, 2 Bathroom Bungalow in the heart of Dunedin. Golf Cart to downtown. This fully furnished rental comes complete with new 58- and 32-inch Smart TV, new king bed, new Queen bed, new memory foam mattresses, new living room set and new kitchen table set for 4. Includes all utilities: water, sewer, trash, electric and high speed 1G (1000/1000) internet. Fully stocked kitchen/dining room, formal living room, king bedroom, queen bedroom, bonus room (could be used as a 3rd bedroom, living room, or office), enclosed porch room with washer and dryer, 2 full baths (one with shower and one with tub), blackout curtains, fenced in yard, and parking for 2 cars. Close to all the shops, restaurants and breweries Dunedin has to offer. Minutes from the Pinellas Trail and Gulf beaches; 35-45 minutes to Tampa, 30-40 minutes to St Pete. Do not approach the house without an appointment. Pets are allowed with a deposit, non-aggressive, 30lbs or less, and ONLY 1 dog. Available for immediate occupancy. Tenants have the option to rent the home furnished or unfurnished, depnding on their preference!
Listing Agent
KELLER WILLIAMS REALTY- PALM H Brokerage Phone: 727-772-0772 License #3273327 Listed on: 11/03/2025

Home Details
Home Type
- Single Family
Year Built
- Built in 1940
Lot Details
- 0.34 Acre Lot
- Lot Dimensions are 125x119
- Northwest Facing Home
- Fenced
- Landscaped
- Private Lot
- Oversized Lot
Interior Spaces
- 980 Sq Ft Home
- 1-Story Property
- Furnished
- Ceiling Fan
- Window Treatments
- Living Room
- Bonus Room
- Views of Woods
Kitchen
- Range with Range Hood
- Microwave
Bedrooms and Bathrooms
- 2 Bedrooms
- 2 Full Bathrooms
Laundry
- Laundry Room
- Laundry Located Outside
- Dryer
- Washer
Parking
- Parking Pad
- Driveway
Outdoor Features
- Enclosed Patio or Porch
- Exterior Lighting
- Rain Gutters
Schools
- San Jose Elementary School
- Dunedin Highland Middle School
- Dunedin High School
Utilities
- Central Heating and Cooling System
- Electric Water Heater
- High Speed Internet
- Cable TV Available
Listing and Financial Details
- Residential Lease
- Security Deposit $2,550
- Property Available on 11/10/25
- Tenant pays for cleaning fee
- The owner pays for electricity, grounds care, internet, laundry, management, sewer, taxes, trash collection, water
- 12-Month Minimum Lease Term
- $50 Application Fee
- 1 to 2-Year Minimum Lease Term
- Assessor Parcel Number 27-28-15-62910-002-0520
Community Details
Overview
- No Home Owners Association
- Oakland Sub 2 Subdivision
Pet Policy
- Pets up to 30 lbs
- Pet Deposit $350
- 2 Pets Allowed
- Dogs and Cats Allowed
- Breed Restrictions
Map
Property History
| Date | Event | Price | List to Sale | Price per Sq Ft | Prior Sale |
|---|---|---|---|---|---|
| 12/02/2025 12/02/25 | Price Changed | $2,550 | -4.7% | $3 / Sq Ft | |
| 11/11/2025 11/11/25 | Price Changed | $2,675 | -4.5% | $3 / Sq Ft | |
| 11/03/2025 11/03/25 | For Rent | $2,800 | 0.0% | -- | |
| 09/26/2025 09/26/25 | Sold | $395,000 | -20.8% | $301 / Sq Ft | View Prior Sale |
| 08/22/2025 08/22/25 | Pending | -- | -- | -- | |
| 08/01/2025 08/01/25 | Price Changed | $499,000 | 0.0% | $380 / Sq Ft | |
| 08/01/2025 08/01/25 | For Sale | $499,000 | -5.0% | $380 / Sq Ft | |
| 07/22/2025 07/22/25 | Pending | -- | -- | -- | |
| 07/11/2025 07/11/25 | Price Changed | $525,000 | -8.7% | $400 / Sq Ft | |
| 06/19/2025 06/19/25 | Price Changed | $575,000 | -4.2% | $438 / Sq Ft | |
| 06/05/2025 06/05/25 | For Sale | $600,000 | -- | $457 / Sq Ft |
Source: Stellar MLS
MLS Number: TB8442897
APN: 27-28-15-62910-002-0520
- 1193 Bass Blvd
- 1215 Orange Ave
- 664 Frederica Ln
- 657 Laura Ln
- 736 San Christopher Dr
- 1495 Lakeside Dr
- 835 Oak Bend Ln
- 1046 Bass Blvd
- 833 Oak Bend Ln
- 1040 Main St Unit 193
- 1040 Main St Unit 192
- 1520 San Helen Dr
- 1471 Gladys Cir
- 1433 Ruth Rd
- 711 San Salvador Dr
- 500 Glennes Ln Unit 202
- 500 Glennes Ln Unit 206
- 787 San Salvador Dr
- 421 Lorraine Leland St
- 100 Glennes Ln Unit 207
- 1156 Orange Ave Unit A,B,C,D
- 1156 Orange Ave
- 1168 Bass Blvd
- 612 Bass Ct
- 612 Bass Ct Unit 1130-D
- 612 Bass Ct Unit TH-611
- 612 Bass Ct Unit 620-B
- 612 Bass Ct Unit 614-3-B.1410407
- 612 Bass Ct Unit 616-2-C.1410408
- 612 Bass Ct Unit 1115-C.1410402
- 612 Bass Ct Unit 1116-C.1410404
- 612 Bass Ct Unit 602-2-B.1410410
- 612 Bass Ct Unit 1140-D.1410409
- 612 Bass Ct Unit 1116-A.1410403
- 612 Bass Ct Unit 1124-B.1410405
- 612 Bass Ct Unit 602-2-C.1410406
- 1125 Michigan Dr N
- 551 Laura Ln
- 1028 Bass Blvd
- 602 Skinner Blvd






