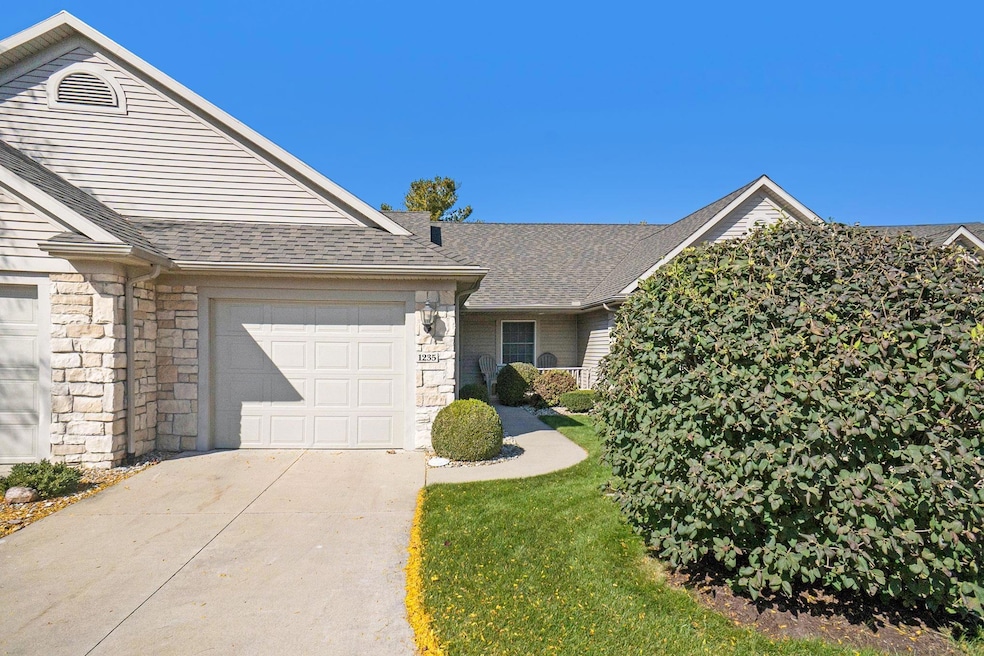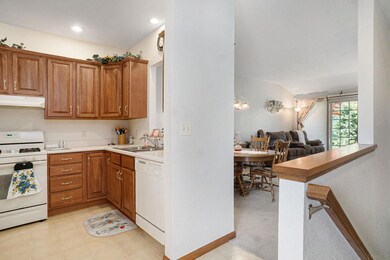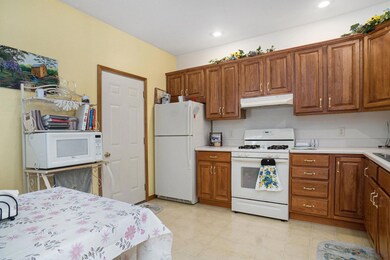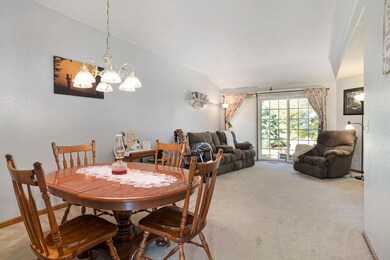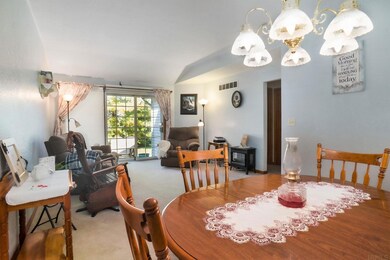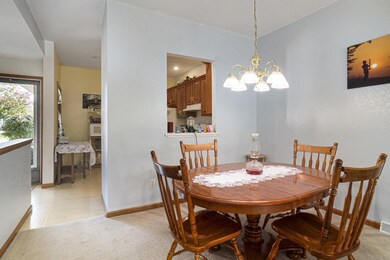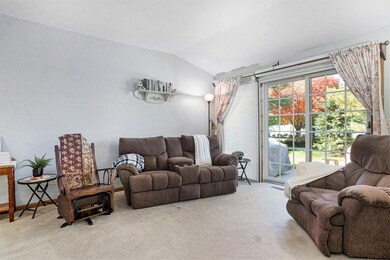
1235 Camden Ct Goshen, IN 46526
Highlights
- Fitness Center
- Vaulted Ceiling
- Community Pool
- Clubhouse
- Ranch Style House
- Covered patio or porch
About This Home
As of November 2022Sunlit villa in the desired Keystone Pointe Community. Enjoy options for an adorable eat in kitchen or a more formal dining area. Two spacious bedrooms and one full bath on the main level. Lower level has a large family room, full bath and lots of storage. The refreshing color palette welcomes you to a lifestyle of leisure. There is a chair lift in the storage area included with this home. HOA includes water, sewer, lawn care, snow removal, community building, fitness room, pool, roof replacement and more. HIGHEST AND BEST OFFERS DUE TO LIST AGENT BY 2:00PM FRIDAY, OCTOBER 14TH.
Property Details
Home Type
- Condominium
Est. Annual Taxes
- $1,681
Year Built
- Built in 2001
Lot Details
- Cul-De-Sac
- Irrigation
HOA Fees
- $311 Monthly HOA Fees
Parking
- 1 Car Attached Garage
Home Design
- Ranch Style House
- Planned Development
- Poured Concrete
- Shingle Roof
- Stone Exterior Construction
- Vinyl Construction Material
Interior Spaces
- Vaulted Ceiling
- Entrance Foyer
- Formal Dining Room
- Laundry on main level
Kitchen
- Eat-In Kitchen
- Laminate Countertops
- Built-In or Custom Kitchen Cabinets
Flooring
- Carpet
- Vinyl
Bedrooms and Bathrooms
- 2 Bedrooms
- Walk-In Closet
Partially Finished Basement
- Basement Fills Entire Space Under The House
- 1 Bathroom in Basement
Schools
- Parkside Elementary School
- Goshen Middle School
- Goshen High School
Utilities
- Forced Air Heating and Cooling System
- Heating System Uses Gas
Additional Features
- Covered patio or porch
- Suburban Location
Listing and Financial Details
- Assessor Parcel Number 20-11-23-102-083.000-015
Community Details
Overview
- Keystone Point Subdivision
Amenities
- Clubhouse
Recreation
- Fitness Center
- Community Pool
Ownership History
Purchase Details
Purchase Details
Home Financials for this Owner
Home Financials are based on the most recent Mortgage that was taken out on this home.Purchase Details
Home Financials for this Owner
Home Financials are based on the most recent Mortgage that was taken out on this home.Purchase Details
Home Financials for this Owner
Home Financials are based on the most recent Mortgage that was taken out on this home.Purchase Details
Home Financials for this Owner
Home Financials are based on the most recent Mortgage that was taken out on this home.Purchase Details
Purchase Details
Similar Homes in Goshen, IN
Home Values in the Area
Average Home Value in this Area
Purchase History
| Date | Type | Sale Price | Title Company |
|---|---|---|---|
| Warranty Deed | $229,900 | Meridian Title | |
| Warranty Deed | -- | -- | |
| Warranty Deed | -- | None Listed On Document | |
| Warranty Deed | -- | None Listed On Document | |
| Warranty Deed | -- | Meridian Title | |
| Interfamily Deed Transfer | -- | None Available | |
| Interfamily Deed Transfer | -- | -- | |
| Corporate Deed | -- | -- |
Mortgage History
| Date | Status | Loan Amount | Loan Type |
|---|---|---|---|
| Previous Owner | $180,000 | Credit Line Revolving | |
| Previous Owner | $105,000 | New Conventional |
Property History
| Date | Event | Price | Change | Sq Ft Price |
|---|---|---|---|---|
| 11/17/2022 11/17/22 | Sold | $196,000 | +3.4% | $136 / Sq Ft |
| 10/14/2022 10/14/22 | Pending | -- | -- | -- |
| 10/11/2022 10/11/22 | For Sale | $189,500 | +27.6% | $131 / Sq Ft |
| 09/23/2019 09/23/19 | Sold | $148,500 | -0.9% | $103 / Sq Ft |
| 09/19/2019 09/19/19 | Pending | -- | -- | -- |
| 07/17/2019 07/17/19 | For Sale | $149,900 | +13.1% | $104 / Sq Ft |
| 09/01/2017 09/01/17 | Sold | $132,500 | -1.9% | $100 / Sq Ft |
| 08/07/2017 08/07/17 | Pending | -- | -- | -- |
| 07/25/2017 07/25/17 | For Sale | $135,000 | -- | $102 / Sq Ft |
Tax History Compared to Growth
Tax History
| Year | Tax Paid | Tax Assessment Tax Assessment Total Assessment is a certain percentage of the fair market value that is determined by local assessors to be the total taxable value of land and additions on the property. | Land | Improvement |
|---|---|---|---|---|
| 2024 | $2,053 | $186,000 | $7,100 | $178,900 |
| 2022 | $2,053 | $155,000 | $7,100 | $147,900 |
| 2021 | $1,681 | $143,300 | $7,100 | $136,200 |
| 2020 | $1,710 | $132,700 | $7,100 | $125,600 |
| 2019 | $1,488 | $123,500 | $7,100 | $116,400 |
| 2018 | $1,401 | $121,800 | $7,100 | $114,700 |
| 2017 | $975 | $113,400 | $7,100 | $106,300 |
| 2016 | $1,056 | $108,900 | $7,300 | $101,600 |
| 2014 | $1,296 | $120,900 | $7,300 | $113,600 |
| 2013 | $1,273 | $120,900 | $7,300 | $113,600 |
Agents Affiliated with this Home
-

Seller's Agent in 2022
Karen Galloway
Schrock Realty Group
(574) 536-7060
62 Total Sales
-

Buyer's Agent in 2022
Christina Clauss
Coldwell Banker Real Estate Group
(574) 522-2822
177 Total Sales
-

Buyer's Agent in 2019
Sheila Showalter
RE/MAX
(574) 533-9581
186 Total Sales
-

Seller's Agent in 2017
Jeff Birky
Berkshire Hathaway HomeServices Goshen
(574) 534-1010
105 Total Sales
-
T
Buyer's Agent in 2017
Trevor Riegsecker
RE/MAX
Map
Source: Indiana Regional MLS
MLS Number: 202242327
APN: 20-11-23-102-083.000-015
- 1102 Spring Brooke Dr
- 1601 S 16th #10 St
- 1415 Hampton Cir
- 1419 Hampton Cir
- 1564 Kingston Ct
- 1728 S 13th St
- 1327 E Reynolds St
- 702 Lincolnway E
- 1006 E Kercher Rd
- 817 S 12th St
- 1110 Egbert Ave
- 714 S 12th St
- 1323 S 8th St
- 1415 S Main St
- 1207 S Main St
- 915 S 8th St Unit 2
- 1303 Wilson Ave
- 2010 Newbury Cir
- 1916 Newbury Cir
- 904 S 7th St
