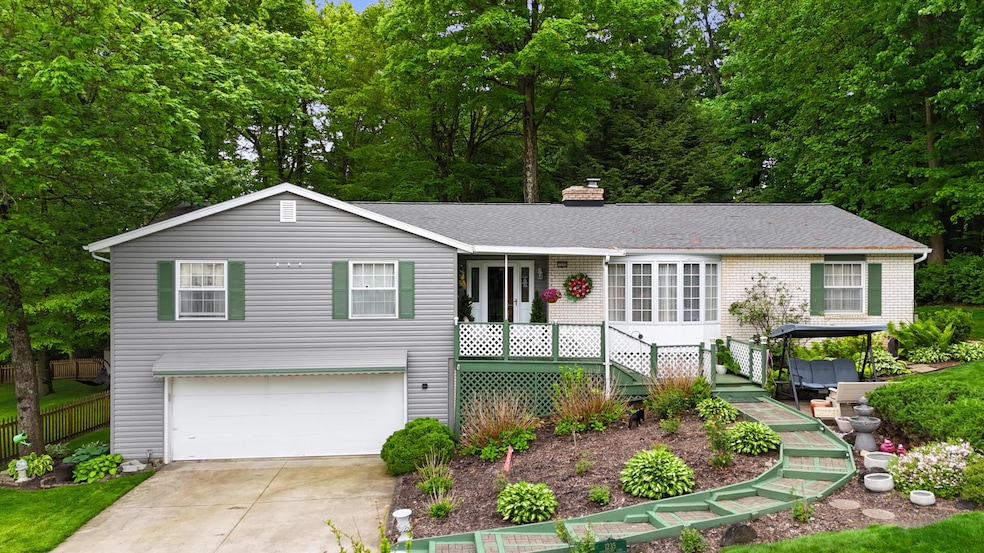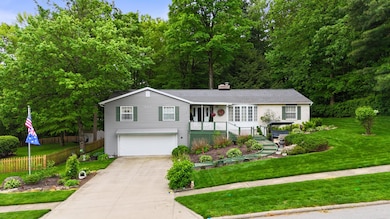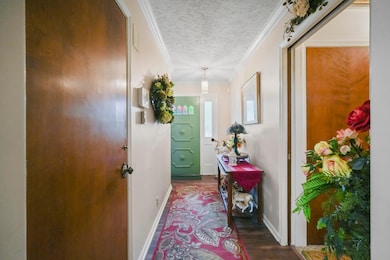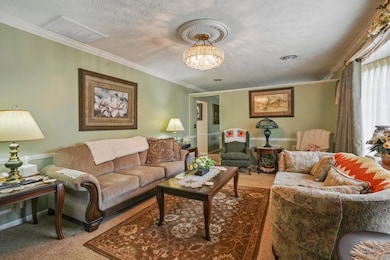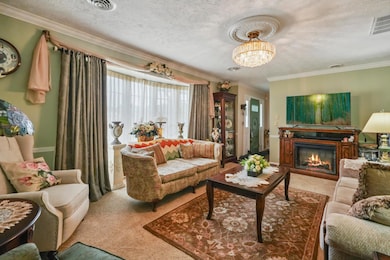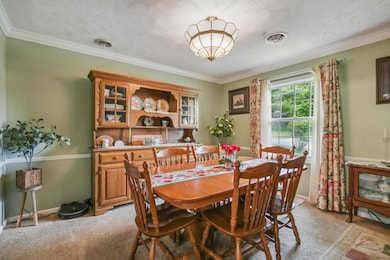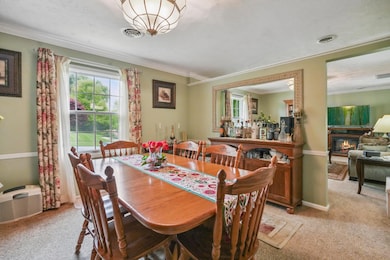
1235 Canteberry Ln Mansfield, OH 44906
Highlights
- Ranch Style House
- Fireplace
- Window Unit Cooling System
- No HOA
- 2 Car Attached Garage
- Patio
About This Home
As of August 2025Don't miss this beautifully updated 3-bed, 3-bath ranch in Royal Oak Estates! Featuring a new roof (2022) and central air, this home is move-in ready with comfort and style. Enjoy fresh paint in the living area and new flooring in the kitchen, family room, sunroom, and entry. Both bathrooms have been tastefully updated, and the finished basement offers an additional bedroom, and a bar area—ideal for entertaining or guests. The lower level also includes a workshop, tool room, and garden room. Step outside to your backyard oasis with a patio and vibrant gardens—perfect for relaxing or hosting! PLEASE ALLOW 48 HOURS for response to any offers
Last Agent to Sell the Property
Keller Williams Elevate License #2022006975 Listed on: 05/22/2025

Last Buyer's Agent
NON MEMBER
NON MEMBER OFFICE
Home Details
Home Type
- Single Family
Est. Annual Taxes
- $2,669
Year Built
- Built in 1973
Parking
- 2 Car Attached Garage
Home Design
- Ranch Style House
- Brick Exterior Construction
- Block Foundation
- Vinyl Siding
Interior Spaces
- 1,952 Sq Ft Home
- Fireplace
- Electric Dryer Hookup
Kitchen
- Electric Range
- Microwave
- Dishwasher
Bedrooms and Bathrooms
- 3 Main Level Bedrooms
Basement
- Walk-Out Basement
- Basement Fills Entire Space Under The House
Utilities
- Window Unit Cooling System
- Forced Air Heating and Cooling System
Additional Features
- Patio
- 0.36 Acre Lot
Community Details
- No Home Owners Association
Listing and Financial Details
- Assessor Parcel Number 056-92-159-06-000
Ownership History
Purchase Details
Home Financials for this Owner
Home Financials are based on the most recent Mortgage that was taken out on this home.Purchase Details
Purchase Details
Home Financials for this Owner
Home Financials are based on the most recent Mortgage that was taken out on this home.Purchase Details
Home Financials for this Owner
Home Financials are based on the most recent Mortgage that was taken out on this home.Similar Homes in the area
Home Values in the Area
Average Home Value in this Area
Purchase History
| Date | Type | Sale Price | Title Company |
|---|---|---|---|
| Quit Claim Deed | -- | Servicelink | |
| Interfamily Deed Transfer | -- | None Available | |
| Interfamily Deed Transfer | -- | Southern Title | |
| Deed | $134,900 | -- |
Mortgage History
| Date | Status | Loan Amount | Loan Type |
|---|---|---|---|
| Open | $239,000 | Credit Line Revolving | |
| Closed | $180,000 | VA | |
| Previous Owner | $121,475 | VA | |
| Previous Owner | $30,000 | Credit Line Revolving | |
| Previous Owner | $134,900 | VA |
Property History
| Date | Event | Price | Change | Sq Ft Price |
|---|---|---|---|---|
| 08/29/2025 08/29/25 | Sold | $345,000 | -1.4% | $177 / Sq Ft |
| 07/31/2025 07/31/25 | Pending | -- | -- | -- |
| 05/22/2025 05/22/25 | For Sale | $349,900 | -- | $179 / Sq Ft |
Tax History Compared to Growth
Tax History
| Year | Tax Paid | Tax Assessment Tax Assessment Total Assessment is a certain percentage of the fair market value that is determined by local assessors to be the total taxable value of land and additions on the property. | Land | Improvement |
|---|---|---|---|---|
| 2024 | $2,929 | $74,600 | $13,430 | $61,170 |
| 2023 | $3,169 | $74,600 | $13,430 | $61,170 |
| 2022 | $3,289 | $66,650 | $12,900 | $53,750 |
| 2021 | $3,300 | $66,650 | $12,900 | $53,750 |
| 2020 | $3,303 | $66,650 | $12,900 | $53,750 |
| 2019 | $2,630 | $51,270 | $9,920 | $41,350 |
| 2018 | $2,238 | $51,270 | $9,920 | $41,350 |
| 2017 | $2,050 | $51,270 | $9,920 | $41,350 |
| 2016 | $1,887 | $44,270 | $9,430 | $34,840 |
| 2015 | $1,885 | $44,270 | $9,430 | $34,840 |
| 2014 | $1,885 | $44,270 | $9,430 | $34,840 |
| 2012 | $946 | $46,590 | $9,920 | $36,670 |
Agents Affiliated with this Home
-
Tracy Jones

Seller's Agent in 2025
Tracy Jones
Keller Williams Elevate
(419) 632-5255
358 in this area
1,061 Total Sales
-
N
Buyer's Agent in 2025
NON MEMBER
NON MEMBER OFFICE
Map
Source: Columbus and Central Ohio Regional MLS
MLS Number: 225018016
APN: 056-92-159-06-000
- 1505 Brookpark Dr
- 1332 Springbrook Dr
- 1242 Springbrook Dr
- 1452 W Cook Rd
- 1691 Willowick Rd
- 0 Hess Cir Unit 9069155
- 1564 Bridgewater Way S
- 1515 Oak Run Ct
- 1201 W Cook Rd
- 1490 Royalwood Ct Lot 23097
- 1500 Royalwood Ct Lot 23096
- 1510 Royalwood Ct Lot 23095
- 1520 Royalwood Ct Lot 23094
- 1823 Pin Oak Trail Lot 23074
- 1733 Pin Oak Trail Lot 23103
- 1813 Pin Oak Trail Lot 23073
- 1753 Pin Oak Trail Lot 23067
- 1771 Pin Oak Trail Lot 23069
- 1894 Lexington Ave
- 240 Whippoorwill Ln Unit 240
