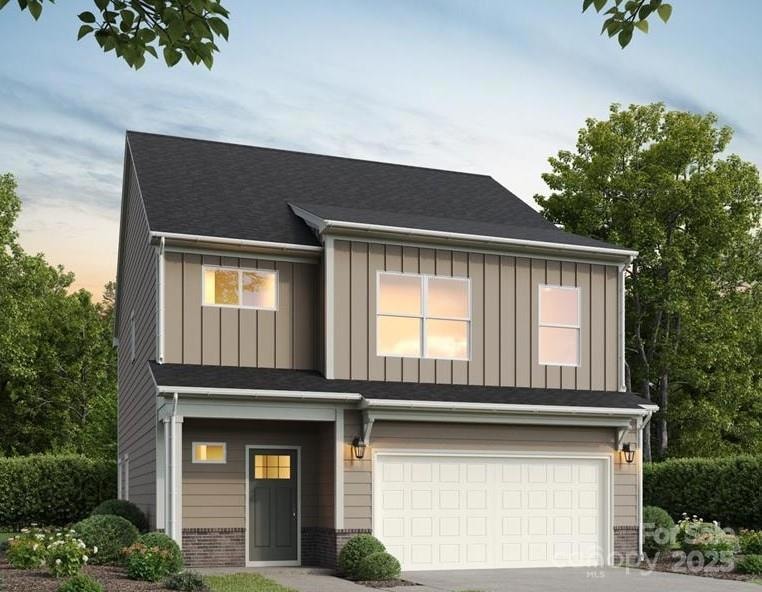1235 Cathey Rd Charlotte, NC 28214
Coulwood Hills NeighborhoodEstimated payment $2,556/month
Highlights
- Under Construction
- 2 Car Attached Garage
- Central Heating and Cooling System
- Paw Creek Elementary School Rated 9+
- Laundry Room
- Carpet
About This Home
Welcome to Sadler Village, the newest community built by Red Cedar Homes, located just 10 minutes from Charlotte airport & 15 minutes from Uptown. This spacious Aspen home includes 3 bedrooms, 2.5 baths & double-car garage. Gorgeous SPC flooring throughout first floor seamlessly connects living, dining & kitchen areas. Kitchen features soft-close, dovetail shaker cabinetry & quartz countertops paired with beautiful tile backsplash that shines next to the stainless-steel appliances. Upstairs are all bedrooms & laundry room with recessed dryer vent. Primary suite boasts 2 walk-in closets & luxurious primary bathroom with tile floors, tile shower walls & framed glass door. Both full bathrooms have beautiful quartz countertops atop shaker, soft-close cabinets & framed mirrors. Builder also installing wooden privacy fence along back property line. Ready in May 2026.
Listing Agent
Regalado Real Estate, LLC Brokerage Email: Rachel.RegaladoRealEstate@gmail.com License #320045 Listed on: 11/08/2025

Home Details
Home Type
- Single Family
Year Built
- Built in 2026 | Under Construction
Lot Details
- Property is zoned N1-A
HOA Fees
- $80 Monthly HOA Fees
Parking
- 2 Car Attached Garage
- Front Facing Garage
Home Design
- Home is estimated to be completed on 5/29/26
- Vinyl Siding
Interior Spaces
- 2-Story Property
- Crawl Space
Kitchen
- Electric Range
- Microwave
- Plumbed For Ice Maker
- Dishwasher
Flooring
- Carpet
- Vinyl
Bedrooms and Bathrooms
- 3 Bedrooms
Laundry
- Laundry Room
- Laundry on upper level
Schools
- Coulwood Stem Academy Middle School
Utilities
- Central Heating and Cooling System
- Electric Water Heater
Community Details
- Cusick Association, Phone Number (704) 251-0458
- Built by Red Cedar
- Sadler Village Subdivision, Aspen D Floorplan
- Mandatory home owners association
Listing and Financial Details
- Assessor Parcel Number 03104939
Map
Home Values in the Area
Average Home Value in this Area
Property History
| Date | Event | Price | List to Sale | Price per Sq Ft |
|---|---|---|---|---|
| 11/08/2025 11/08/25 | For Sale | $402,490 | -- | $220 / Sq Ft |
Source: Canopy MLS (Canopy Realtor® Association)
MLS Number: 4320379
- 1209 Cathey Rd
- 1205 Cathey Rd
- 2063 Sadler Woods Ln
- 2059 Sadler Woods Ln
- 2055 Sadler Woods Ln
- 2051 Sadler Woods Ln
- 2047 Sadler Woods Ln
- 2043 Sadler Woods Ln
- 2039 Sadler Woods Ln
- 2031 Sadler Woods Ln
- 2027 Sadler Woods Ln
- 3005 Sadler Woods Ln
- 3001 Sadler Woods Ln
- 1038 Balsam Terrace
- 1412 Bells Knox Rd
- 1336 Bells Knox Rd
- 321 Fielding Rd
- 161 Woodlynn Dr
- 157 Woodlynn Dr
- 207 Hugh Caldwell Rd
- 416 Leecrest Dr
- 1013 Helms Rd
- 1011 Helms Rd
- 128 Woodlynn Dr
- 115 W Bank Dr
- 7443 Hidden Creek Dr
- 512 Ellingsworth Ln
- 7207 Hidden Creek Dr
- 6322 Lowe Ln
- 1331 Jordans Pond Ln
- 2116 Sebastiani Dr
- 8005 Moose Crk Dr
- 1221 Jordans Pond Ln
- 8711 Farmwood Ct
- 7929 Bristle Ln
- 1501 Long Paw Ln
- 6008 Lowe Ln
- 8429 Deerwood Rd
- 1448 Jordans Pond Ln
- 931 Carrington Dr
Ask me questions while you tour the home.
