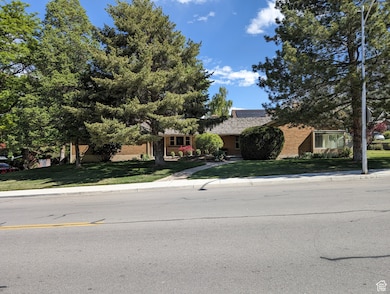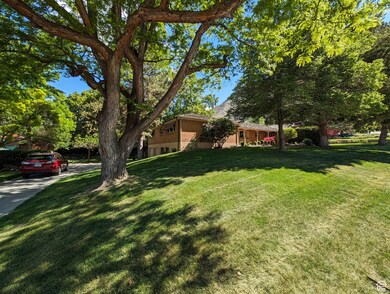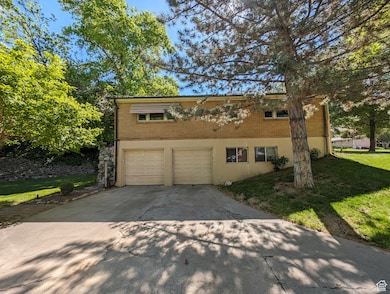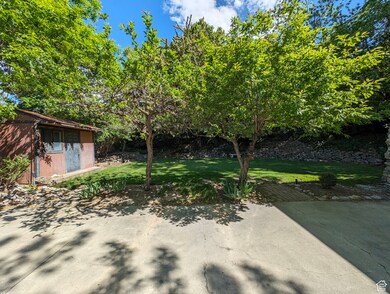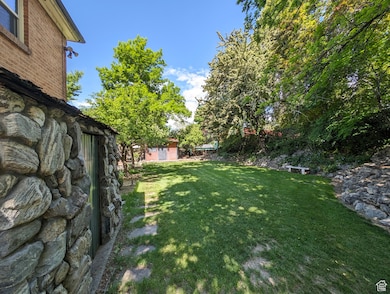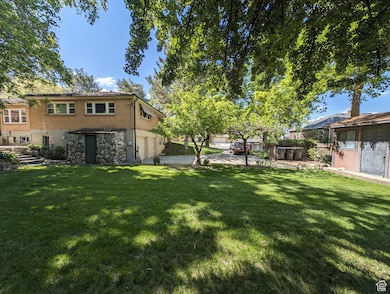1235 E 820 N Provo, UT 84606
Foot Hills NeighborhoodEstimated payment $4,557/month
Highlights
- 0.43 Acre Lot
- Mature Trees
- Rambler Architecture
- Wasatch Elementary School Rated A-
- Mountain View
- Radiant Floor
About This Home
HUGE price reduction! PRICED TO SELL! Don't miss your chance to buy this home before it's too late! Incredible home with solid construction! Over 5,000 sq ft with an endless list of features. Property sits on nearly half an acre, in the Northeast Provo, near Brigham Young University, Kiwanis Park, and the nearly finished Wasatch Elementary School. Mature trees and landscaping, with curbed flowerbeds for definition, flagstone approach to the front door, beautiful brick exterior with solid concrete construction, this home was built to last, and the curb appeal will impress. So many places to eat and entertain; formal dining room, dining off the kitchen, dining in the sunroom, dining out under the covered patio; formal living room with a large fireplace and crown molding to accent the space, large beautiful windows to take in the views, fireplace in the sunroom so it can be used all year round, basement living room for additional use and a private bedroom with a private bathroom are only just a few of the options to take advantage of with this home. Bedrooms are large, with good-sized closets, and lots of natural light. The list goes on and on. You just need to come out and see this one-of-a-kind home. Square footage figures are provided as a courtesy estimate only and were obtained from the Utah County Recorder. Buyer is advised to obtain an independent measurement.
Home Details
Home Type
- Single Family
Est. Annual Taxes
- $4,409
Year Built
- Built in 1947
Lot Details
- 0.43 Acre Lot
- Lot Dimensions are 181.0x125.0x181.0
- Partially Fenced Property
- Landscaped
- Corner Lot
- Sprinkler System
- Mature Trees
- Pine Trees
- Property is zoned Single-Family
Parking
- 2 Car Attached Garage
- 4 Open Parking Spaces
Home Design
- Rambler Architecture
- Brick Exterior Construction
- Stone Siding
Interior Spaces
- 5,514 Sq Ft Home
- 2-Story Property
- 1 Fireplace
- Double Pane Windows
- Blinds
- French Doors
- Great Room
- Den
- Mountain Views
- Washer
Kitchen
- Free-Standing Range
- Range Hood
- Granite Countertops
- Disposal
Flooring
- Carpet
- Radiant Floor
- Laminate
- Tile
- Vinyl
Bedrooms and Bathrooms
- 6 Bedrooms | 5 Main Level Bedrooms
- Primary Bedroom on Main
Basement
- Partial Basement
- Exterior Basement Entry
- Natural lighting in basement
Outdoor Features
- Covered Patio or Porch
- Separate Outdoor Workshop
- Storage Shed
- Outbuilding
Schools
- Wasatch Elementary School
- Centennial Middle School
- Timpview High School
Utilities
- Central Heating and Cooling System
- Natural Gas Connected
Community Details
- No Home Owners Association
- J H Smeath Subdivision
Listing and Financial Details
- Exclusions: Dryer, Freezer, Microwave, Refrigerator, Washer
- Assessor Parcel Number 52-034-0001
Map
Home Values in the Area
Average Home Value in this Area
Tax History
| Year | Tax Paid | Tax Assessment Tax Assessment Total Assessment is a certain percentage of the fair market value that is determined by local assessors to be the total taxable value of land and additions on the property. | Land | Improvement |
|---|---|---|---|---|
| 2025 | $4,552 | $466,235 | $279,200 | $568,500 |
| 2024 | $4,552 | $448,030 | $0 | $0 |
| 2023 | $4,409 | $427,845 | $0 | $0 |
| 2022 | $4,150 | $406,065 | $0 | $0 |
| 2021 | $3,385 | $577,600 | $218,000 | $359,600 |
| 2020 | $3,294 | $526,900 | $174,400 | $352,500 |
| 2019 | $2,890 | $480,900 | $174,400 | $306,500 |
| 2018 | $2,564 | $432,600 | $166,100 | $266,500 |
| 2017 | $2,468 | $228,800 | $0 | $0 |
| 2016 | $2,717 | $234,850 | $0 | $0 |
| 2015 | $2,646 | $231,165 | $0 | $0 |
| 2014 | $2,514 | $228,910 | $0 | $0 |
Property History
| Date | Event | Price | List to Sale | Price per Sq Ft |
|---|---|---|---|---|
| 10/04/2025 10/04/25 | Pending | -- | -- | -- |
| 08/10/2025 08/10/25 | Off Market | -- | -- | -- |
| 05/08/2025 05/08/25 | For Sale | $795,000 | 0.0% | $144 / Sq Ft |
| 04/28/2025 04/28/25 | Pending | -- | -- | -- |
| 04/26/2025 04/26/25 | Price Changed | $795,000 | -9.1% | $144 / Sq Ft |
| 02/03/2025 02/03/25 | Price Changed | $875,000 | -2.8% | $159 / Sq Ft |
| 11/14/2024 11/14/24 | For Sale | $899,900 | 0.0% | $163 / Sq Ft |
| 11/10/2024 11/10/24 | Off Market | -- | -- | -- |
| 07/02/2024 07/02/24 | Price Changed | $899,900 | -2.7% | $163 / Sq Ft |
| 06/17/2024 06/17/24 | Price Changed | $925,000 | -2.6% | $168 / Sq Ft |
| 05/20/2024 05/20/24 | For Sale | $950,000 | -- | $172 / Sq Ft |
| 05/13/2024 05/13/24 | Off Market | -- | -- | -- |
Source: UtahRealEstate.com
MLS Number: 1998376
APN: 52-034-0001
- 617 N Seven Peaks Blvd Unit 10
- 664 N 1440 E
- 1175 N Locust Ln
- 635 N Ridge Dr Unit 25
- 915 E 820 N Unit 24
- 1040 N Oakmont Ln
- 482 N 1100 E
- 1205 N Old Willow Ln
- 1174 Oakmont Ln
- 943 N Terrace Dr
- 1559 Oak Cliff Dr
- 1215 N Terrace Dr
- 788 E 750 N Unit 1
- 1404 E 400 N
- 788 N 700 E Unit 7
- 788 N 700 E Unit 4
- 384 N 800 E
- 561 N 700 E
- 979 E 150 N
- 541 E 500 N Unit 10

