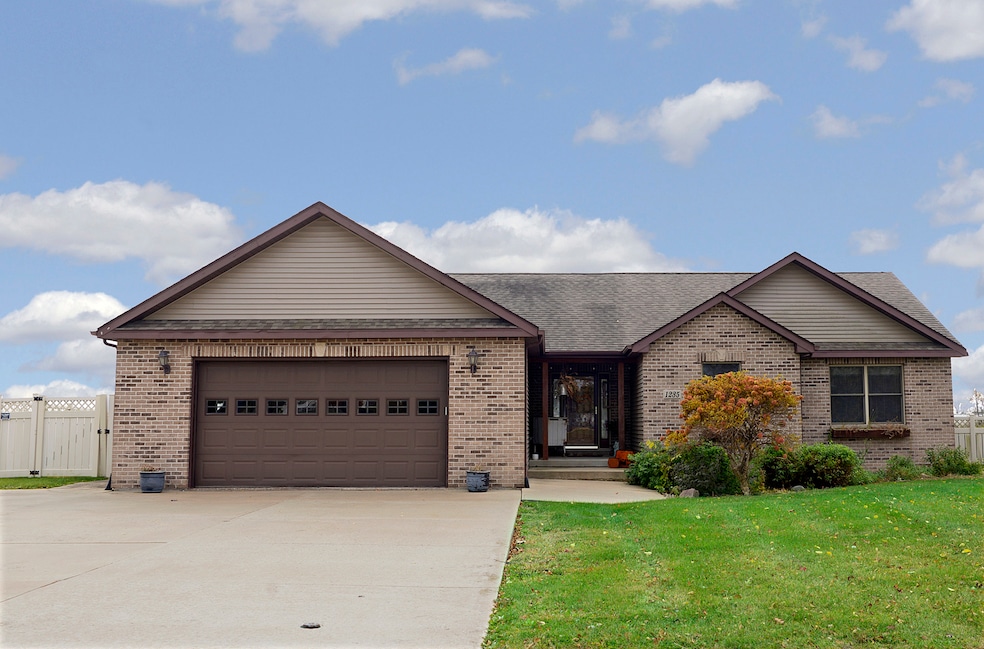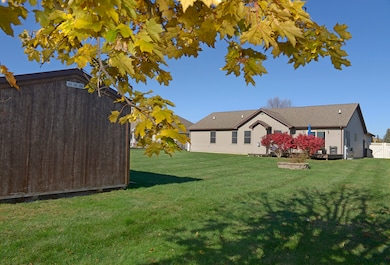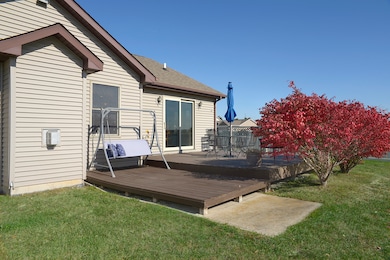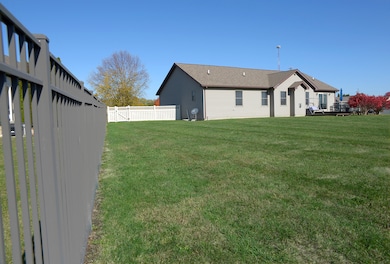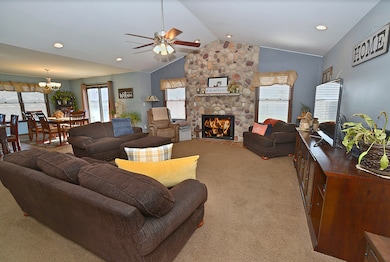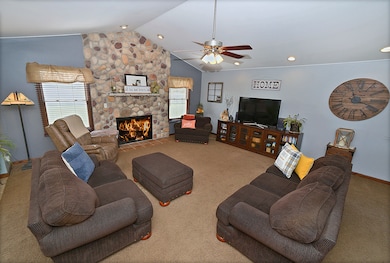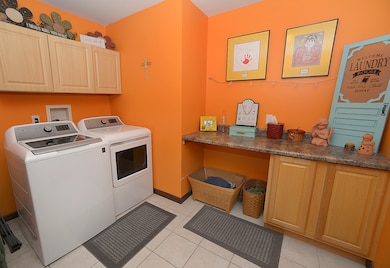1235 Edna Cir Ottawa, IL 61350
Estimated payment $2,863/month
Highlights
- Popular Property
- Deck
- Vaulted Ceiling
- Open Floorplan
- Property is near a park
- Ranch Style House
About This Home
Welcome home to your beautiful 3+ bedroom, 3 full bath ranch home. This home offers the perfect blend of comfort and functionality. Step inside to an inviting living room featuring a vaulted ceiling and cozy fireplace, creating a warm and open gathering space. The traditional open floor plan offers easy flow between the kitchen, dining, and living areas-ideal for both everyday living and entertaining. The primary suite provides a peaceful retreat with its own private bath, while additional bedrooms and a flexible bonus room offer plenty of options for guests, an office, or hobbies. Enjoy the fully fenced backyard, perfect for outdoor activities, pets, or relaxing evenings. A heated 2-car garage adds extra convenience year-round. Nestled in the welcoming Pembrook Subdivision community, residents enjoy access to the park, tennis courts, basketball courts, and a playground-a wonderful neighborhood for all ages. This charming ranch combines space, comfort, and community in one move-in-ready package. Don't miss this opportunity to make it your new home!
Listing Agent
Coldwell Banker Real Estate Group License #475206496 Listed on: 11/03/2025

Home Details
Home Type
- Single Family
Est. Annual Taxes
- $9,795
Year Built
- Built in 2006
Lot Details
- 0.44 Acre Lot
- Lot Dimensions are 72.32x204.29x134.14x179.35
- Fenced
HOA Fees
- $14 Monthly HOA Fees
Parking
- 2 Car Garage
- Driveway
- Parking Included in Price
Home Design
- Ranch Style House
- Brick Exterior Construction
- Asphalt Roof
- Concrete Perimeter Foundation
Interior Spaces
- 1,909 Sq Ft Home
- Open Floorplan
- Vaulted Ceiling
- Gas Log Fireplace
- Family Room with Fireplace
- Living Room
- Dining Room
Kitchen
- Range
- Microwave
- Dishwasher
Flooring
- Carpet
- Ceramic Tile
Bedrooms and Bathrooms
- 4 Bedrooms
- 4 Potential Bedrooms
- 3 Full Bathrooms
Laundry
- Laundry Room
- Dryer
- Washer
Basement
- Basement Fills Entire Space Under The House
- Finished Basement Bathroom
Outdoor Features
- Deck
- Fire Pit
- Shed
Location
- Property is near a park
Schools
- Ottawa Township High School
Utilities
- Central Air
- Heating System Uses Natural Gas
Listing and Financial Details
- Homeowner Tax Exemptions
Community Details
Recreation
- Tennis Courts
Map
Home Values in the Area
Average Home Value in this Area
Tax History
| Year | Tax Paid | Tax Assessment Tax Assessment Total Assessment is a certain percentage of the fair market value that is determined by local assessors to be the total taxable value of land and additions on the property. | Land | Improvement |
|---|---|---|---|---|
| 2024 | $9,795 | $100,752 | $20,619 | $80,133 |
| 2023 | $9,153 | $92,654 | $18,962 | $73,692 |
| 2022 | $8,405 | $84,592 | $17,312 | $67,280 |
| 2021 | $7,890 | $79,310 | $16,231 | $63,079 |
| 2020 | $7,453 | $75,620 | $15,476 | $60,144 |
| 2019 | $7,453 | $73,347 | $15,011 | $58,336 |
| 2018 | $7,239 | $71,475 | $14,628 | $56,847 |
| 2017 | $7,040 | $69,922 | $14,310 | $55,612 |
| 2016 | $6,789 | $67,427 | $13,799 | $53,628 |
| 2015 | $6,450 | $64,530 | $13,206 | $51,324 |
| 2012 | -- | $65,789 | $13,464 | $52,325 |
Property History
| Date | Event | Price | List to Sale | Price per Sq Ft |
|---|---|---|---|---|
| 11/03/2025 11/03/25 | For Sale | $385,000 | -- | $202 / Sq Ft |
Purchase History
| Date | Type | Sale Price | Title Company |
|---|---|---|---|
| Warranty Deed | $225,000 | First American Title | |
| Warranty Deed | $195,000 | None Available | |
| Trustee Deed | $45,900 | None Available |
Mortgage History
| Date | Status | Loan Amount | Loan Type |
|---|---|---|---|
| Closed | $80,000 | Construction | |
| Previous Owner | $156,000 | New Conventional | |
| Previous Owner | $43,900 | Purchase Money Mortgage |
Source: Midwest Real Estate Data (MRED)
MLS Number: 12507060
APN: 22-22-208004
- 1422 Shaws Ln
- 1401 Shaws Ln
- 1402 Shaws Ln
- 1405 Shaws Ln
- 1414 Pembrook Ln
- 1410 Pembrook Ln
- 1415 Shaws Ln
- 1249 Tower Dr
- 1522 Illinois 71
- 1001 4h Rd
- 1123 Country Oak Dr
- 422 View St
- 760 Guthrie St
- 618 Fort St
- 1050 State St
- Lot 5 Cassidy Ave
- Lot 28 Seminole Dr
- Lot 27 Seminole Dr
- Lot 26 Seminole Dr
- 953 N 2401st Rd
- 1200 Germania Dr
- 304 E Main St Unit B
- 304 E Main St Unit A
- 306 E Main St Unit B
- 1516 Sycamore St Unit A
- 11 Great Loop West Dr
- 328 Kain St
- 3 Dogwood Way
- 214 Great Loop East Dr Unit 2B
- 214 Great Loop East Dr Unit 2A
- 458 Main St Unit 456 Apt 1
- 456-458 Main St Unit 454 Apt 2
- 325 Clark St Unit 2C
- 2643 N Illinois Rt 178 Rd Unit Q-1
- 1000 Bratton Ave Unit 6
- 2026 N 3372nd Rd Unit 503
- 2871 E 777th Rd
- 1402 5th St
- 918 6th St Unit 3
- 1010 Tonti St
