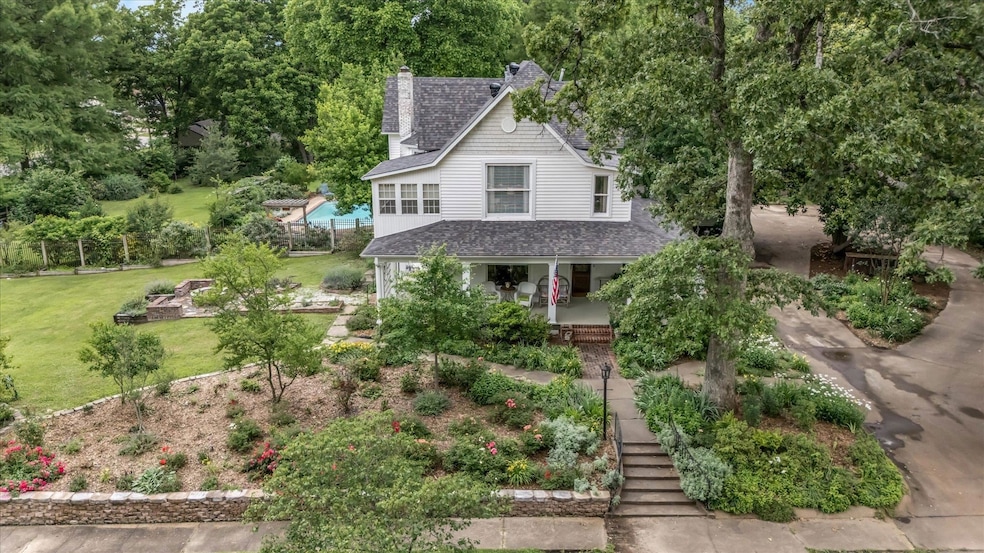
1235 Haven St Jonesboro, AR 72401
Estimated payment $5,595/month
Highlights
- Greenhouse
- 2 Acre Lot
- Wood Flooring
- In Ground Pool
- Multiple Fireplaces
- Victorian Architecture
About This Home
Timeless Charm Meets Modern Luxury on 2 Acres in the Heart of Jonesboro. Step into a piece of history with this stunning 5-bedroom, 4.5-bath single-family estate, originally built in 1905 and thoughtfully renovated to blend classic charm with exceptional modern amenities. Situated on a sprawling 2-acre lot in the heart of Jonesboro, this one-of-a-kind home offers the perfect balance of privacy, comfort, and character and has only had three owners in its storied history. Inside, the home features beautifully updated living spaces that retain the warmth and craftsmanship of a bygone era. Large windows fill each room with natural light, enhancing the inviting atmosphere throughout. The layout is spacious and functional, ideal for both everyday family living and entertaining. Old-world charm is on full display, from the grand front stairway to the secondary back staircase both offering a glimpse into the home's rich history. Don't miss the whimsical powder room tucked beneath the stairs, a delightful nod to the home's unique personality. Step outside to enjoy multiple large covered porches, perfect for sipping coffee, relaxing in the shade, or hosting guests year-round.
Home Details
Home Type
- Single Family
Est. Annual Taxes
- $2,298
Year Built
- Built in 1905
Lot Details
- 2 Acre Lot
- Wrought Iron Fence
- Landscaped
- Corner Lot
- Level Lot
- Sprinkler System
Parking
- 2 Car Garage
Home Design
- Victorian Architecture
- Architectural Shingle Roof
- Metal Siding
Interior Spaces
- 4,686 Sq Ft Home
- 2-Story Property
- Wet Bar
- Bar Fridge
- Ceiling Fan
- Multiple Fireplaces
- Decorative Fireplace
- Fireplace With Gas Starter
- Insulated Windows
- Family Room
- Separate Formal Living Room
- Formal Dining Room
- Workshop
- Crawl Space
- Attic Fan
Kitchen
- Breakfast Bar
- Built-In Double Oven
- Electric Range
- Dishwasher
- Disposal
Flooring
- Wood
- Brick
- Tile
- Luxury Vinyl Tile
Bedrooms and Bathrooms
- 5 Bedrooms
- Walk-In Closet
- Walk-in Shower
Laundry
- Laundry Room
- Washer Hookup
Outdoor Features
- In Ground Pool
- Greenhouse
- Outdoor Storage
- Porch
Utilities
- Central Heating and Cooling System
- Electric Water Heater
Map
Home Values in the Area
Average Home Value in this Area
Tax History
| Year | Tax Paid | Tax Assessment Tax Assessment Total Assessment is a certain percentage of the fair market value that is determined by local assessors to be the total taxable value of land and additions on the property. | Land | Improvement |
|---|---|---|---|---|
| 2024 | $2,712 | $65,990 | $3,000 | $62,990 |
| 2023 | $2,108 | $65,990 | $3,000 | $62,990 |
| 2022 | $2,043 | $65,990 | $3,000 | $62,990 |
| 2021 | $1,979 | $55,780 | $3,000 | $52,780 |
| 2020 | $1,979 | $55,780 | $3,000 | $52,780 |
| 2019 | $1,979 | $55,780 | $3,000 | $52,780 |
| 2018 | $2,354 | $55,780 | $3,000 | $52,780 |
| 2017 | $2,354 | $55,780 | $3,000 | $52,780 |
| 2016 | $2,161 | $51,220 | $3,000 | $48,220 |
| 2015 | $2,161 | $0 | $0 | $0 |
| 2014 | $1,811 | $51,220 | $3,000 | $48,220 |
Property History
| Date | Event | Price | Change | Sq Ft Price |
|---|---|---|---|---|
| 06/02/2025 06/02/25 | For Sale | $993,400 | +199.4% | $212 / Sq Ft |
| 04/22/2014 04/22/14 | Sold | $331,750 | -- | $71 / Sq Ft |
| 03/08/2014 03/08/14 | Pending | -- | -- | -- |
Purchase History
| Date | Type | Sale Price | Title Company |
|---|---|---|---|
| Warranty Deed | $331,750 | None Available | |
| Deed | -- | -- | |
| Warranty Deed | -- | -- | |
| Warranty Deed | $125,000 | -- | |
| Deed | -- | -- |
Mortgage History
| Date | Status | Loan Amount | Loan Type |
|---|---|---|---|
| Open | $100,000 | New Conventional | |
| Open | $265,400 | New Conventional | |
| Previous Owner | $300,000 | New Conventional | |
| Previous Owner | $84,854 | New Conventional |
Similar Homes in Jonesboro, AR
Source: Cooperative Arkansas REALTORS® MLS
MLS Number: 25021622
APN: 01-144193-22900
- 606 Elm Ave
- 1105 S Madison St
- 635 Poplar Ave
- 1411 S Madison St
- 523 W Thomas Ave
- 701 W Nettleton Ave
- 622 W Oak Ave
- 1419 S Main St
- 621 W Thomas Ave
- 1300 S Church St
- 1300 S Church N-7 St
- 217 Steele Ave
- 1506 Lamar Place
- 640 Warner Ave
- 735 W Oak Ave
- 207 E Nettleton Ave
- 1520 S Main St
- 801 S Culberhouse St
- 903 W Oak Ave
- 904 W Oak Ave
- 709 Poplar Ave
- 1214 Kitchen St
- 222 Union #1
- 215 Union St
- 217 East St
- 304 Cate Ave
- 1751 W Nettleton Ave
- 1310 Santa fe Cir
- 205 Mulberry St
- 1515 Aggie Rd
- 821 Oaktree Manor Cir
- 1830 E Johnson Ave
- 1401 Stone St Unit B
- 1912 Word Cove
- 1901 Cedar Heights Dr
- 2009 Cedar Heights Dr
- 3700 Kristi Lake Dr
- 703 Gladiolus Dr
- 301 N Caraway Rd
- 500 N Caraway Rd






