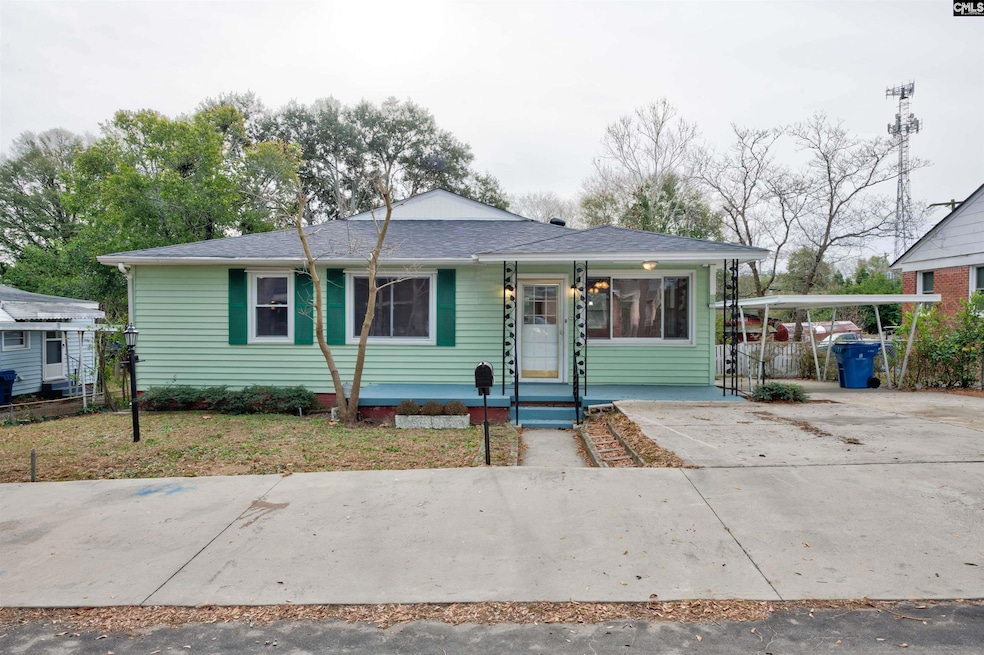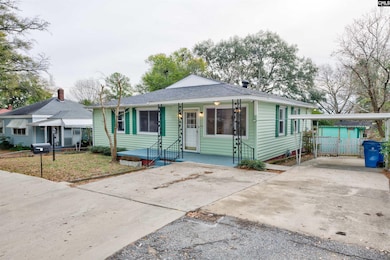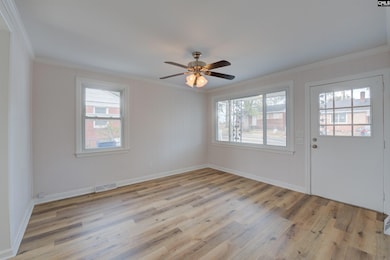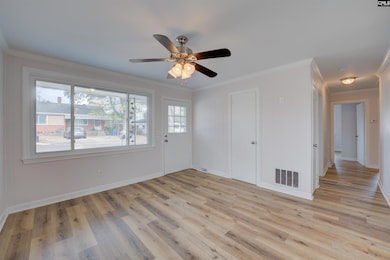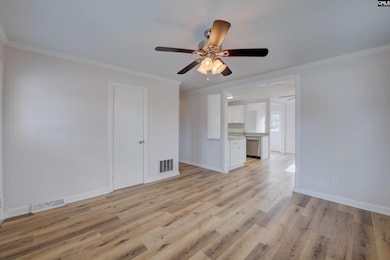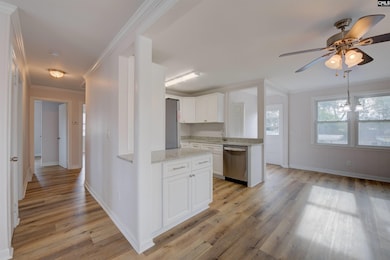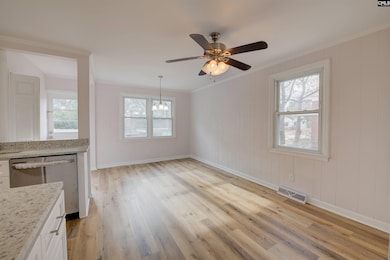
1235 Jensen St West Columbia, SC 29169
Estimated payment $1,252/month
Highlights
- Very Popular Property
- Corner Lot
- No HOA
- Secondary bathroom tub or shower combo
- Granite Countertops
- Covered Patio or Porch
About This Home
If convenience is at the top of your wish list, this updated 3-bedroom, 2-bath home delivers it effortlessly. Located in one of West Columbia’s most accessible pockets, this move-in ready home puts everyday essentials, downtown entertainment, dining, shopping, and outdoor recreation all within minutes of your front door. Inside, you’ll find brand-new LVP flooring and a bright, open living space that flows into the kitchen—complete with new stainless steel appliances and granite countertops. The primary suite offers a comfortable retreat with dual sinks and a walk-in shower. Outside, enjoy a covered front porch, fully fenced backyard, carport, and a powered workshop perfect for hobbies or extra storage. But it’s the location that truly elevates your lifestyle: 5 minutes to the Riverwalk, 7 minutes to Main Street, 9 minutes to UofSC, plus quick access to interstates, grocery stores, coffee shops, local boutiques, and medical facilities. Live close to everything you want—without the hustle of downtown living or the downtown price tag! CMLS has not reviewed and, therefore, does not endorse vendors who may appear in listings. Disclaimer: CMLS has not reviewed and, therefore, does not endorse vendors who may appear in listings.
Home Details
Home Type
- Single Family
Est. Annual Taxes
- $1,502
Year Built
- Built in 1955
Lot Details
- 6,970 Sq Ft Lot
- Back Yard Fenced
- Chain Link Fence
- Corner Lot
Parking
- Detached Carport Space
Home Design
- Bungalow
- Vinyl Construction Material
Interior Spaces
- 1,177 Sq Ft Home
- 1-Story Property
- Ceiling Fan
- Dining Area
- Luxury Vinyl Plank Tile Flooring
- Crawl Space
- Laundry on main level
Kitchen
- Induction Cooktop
- Built-In Microwave
- Dishwasher
- Granite Countertops
Bedrooms and Bathrooms
- 3 Bedrooms
- 2 Full Bathrooms
- Dual Vanity Sinks in Primary Bathroom
- Secondary bathroom tub or shower combo
- Bathtub with Shower
Outdoor Features
- Covered Patio or Porch
- Separate Outdoor Workshop
- Shed
Schools
- Riverbank Elementary School
- Busbee Middle School
- Brookland-Cayce High School
Utilities
- Central Heating and Cooling System
Community Details
- No Home Owners Association
- Lexington Terrace Subdivision
Map
Home Values in the Area
Average Home Value in this Area
Tax History
| Year | Tax Paid | Tax Assessment Tax Assessment Total Assessment is a certain percentage of the fair market value that is determined by local assessors to be the total taxable value of land and additions on the property. | Land | Improvement |
|---|---|---|---|---|
| 2024 | $1,502 | $3,485 | $646 | $2,839 |
| 2023 | $1,378 | $3,485 | $646 | $2,839 |
| 2022 | $1,305 | $3,485 | $646 | $2,839 |
| 2020 | $1,237 | $3,485 | $646 | $2,839 |
| 2019 | $1,085 | $3,031 | $600 | $2,431 |
| 2018 | $0 | $2,021 | $400 | $1,621 |
| 2017 | $0 | $2,021 | $400 | $1,621 |
| 2016 | -- | $2,020 | $400 | $1,620 |
| 2014 | -- | $2,048 | $400 | $1,648 |
| 2013 | -- | $2,050 | $400 | $1,650 |
Property History
| Date | Event | Price | List to Sale | Price per Sq Ft |
|---|---|---|---|---|
| 12/01/2025 12/01/25 | For Rent | $1,700 | 0.0% | -- |
| 11/24/2025 11/24/25 | Price Changed | $214,900 | -2.3% | $183 / Sq Ft |
| 11/05/2025 11/05/25 | For Sale | $219,900 | -- | $187 / Sq Ft |
Purchase History
| Date | Type | Sale Price | Title Company |
|---|---|---|---|
| Deed | $38,000 | None Available |
About the Listing Agent

Hello! Thank you for your consideration and taking the time to learn more about me. Here's the rapid recap: I was born and raised in Columbia. I came into the real estate business in 2003 after graduating from the University of SC with a B.A. in Public Relations/Business Administration. For the first decade, I worked for a few large franchise firms. In 2013, my husband (who also grew up in Columbia) and I elected to take a leap of faith, and pursued our "American Dream" of opening our own
Karen's Other Listings
Source: Consolidated MLS (Columbia MLS)
MLS Number: 621078
APN: 004640-05-002
- 815 Raleigh St
- 530 Jasper St
- 522 Jasper St
- 1035 Comanchee Trail
- 100 Riverbend Dr
- 1342 Karlaney Ave
- 524 Wessinger St
- 1541 Beckham St
- 135 Alexandria St Unit A
- 1321 Lafayette Ave
- 505 B Ave
- 800 State St
- 127 State St
- 127 State St
- 135 Silver Run Place
- 258 Gum Swamp Trail
- 100 Sunset Blvd Unit 102
- 800 Alexander Rd
- 352 Gum Swamp Trail
- 111 Brickworks Dr
