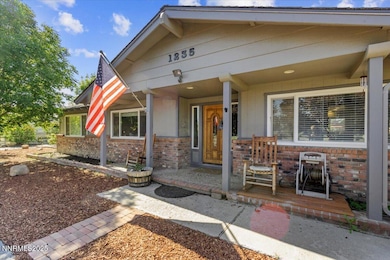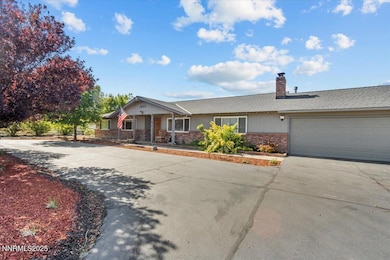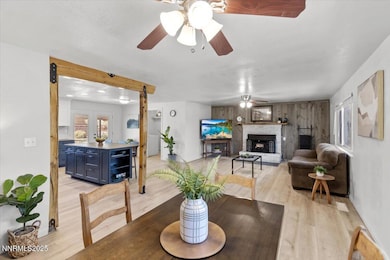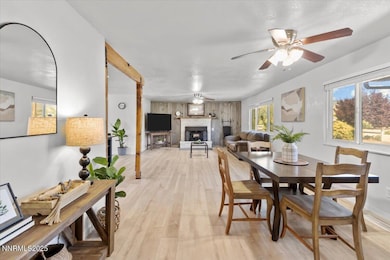
1235 Koontz Ln Carson City, NV 89701
Stewart NeighborhoodEstimated payment $5,140/month
Highlights
- Barn
- Above Ground Spa
- Solar Power System
- Horses Allowed On Property
- RV Access or Parking
- Mountain View
About This Home
Step inside the spacious, light-filled main residence where thoughtful design and cozy living harmonize. With four generously sized bedrooms there is room for everyone. Fully remodeled inside & out- this stunning home sits on 1+ acres and has it all! One of the standout features of this property is the impressive array of detached structures that add value, convenience, and flexibility. With an large detached garage offering secure parking or extra storage space, a detached freezer giving you the ability to store food in bulk, perfecting for hunters, gardeners or anybody looking to pursue a more sustainable lifestyle, as well as a full workshop out back. The workshop comes complete with an animal watering system, tack room, as well as hay storage. There's even a chicken coop near by! Equipped with solar panels, the home is energy efficient and cost effective reducing your monthly utility bill. Enjoy the fruit orchard out back with berries and multiple producing fruit trees. This is the home for all your homesteading needs. Turnkey, stylish, and self-sustaining- your dream country lifestyle starts here! This property isn't just ready to move into-it' ready to live in, dream in, and grow in. With zoning that allows for animals and plenty of space to breathe, you'll feel a world away while still being just a short drive to local amenities, shopping, and schools. This one-of-a- kind listing has it all. Fully gated property with driving access, hot tub, newer roof, and so much more!
Home Details
Home Type
- Single Family
Est. Annual Taxes
- $2,895
Year Built
- Built in 1978
Lot Details
- 1.11 Acre Lot
- Back Yard Fenced
- Landscaped
- Level Lot
- Front and Back Yard Sprinklers
- Property is zoned SF1A
Parking
- 7 Car Garage
- Parking Storage or Cabinetry
- Garage Door Opener
- Additional Parking
- RV Access or Parking
Property Views
- Mountain
- Desert
Home Design
- Brick or Stone Mason
- Blown-In Insulation
- Pitched Roof
- Shingle Roof
- Wood Siding
- Stick Built Home
Interior Spaces
- 1,896 Sq Ft Home
- 1-Story Property
- Ceiling Fan
- Wood Burning Fireplace
- Self Contained Fireplace Unit Or Insert
- Double Pane Windows
- Awning
- Vinyl Clad Windows
- Blinds
- Entrance Foyer
- Family Room with Fireplace
- Combination Dining and Living Room
- Workshop
- Crawl Space
- Fire and Smoke Detector
Kitchen
- Breakfast Bar
- Gas Oven
- Gas Cooktop
- Dishwasher
- Smart Appliances
- ENERGY STAR Qualified Appliances
- Kitchen Island
- Disposal
Flooring
- Carpet
- Laminate
- Ceramic Tile
Bedrooms and Bathrooms
- 4 Bedrooms
- Walk-In Closet
- Dual Sinks
- Primary Bathroom Bathtub Only
- Primary Bathroom includes a Walk-In Shower
Laundry
- Laundry Room
- Dryer
- Washer
- Laundry Cabinets
- Shelves in Laundry Area
Accessible Home Design
- No Interior Steps
- Level Entry For Accessibility
Eco-Friendly Details
- Solar Power System
- Solar owned by a third party
- Smart Irrigation
Outdoor Features
- Above Ground Spa
- Covered Patio or Porch
- Fire Pit
- Separate Outdoor Workshop
- Shed
- Storage Shed
- Rain Gutters
Schools
- Al Seeliger Elementary School
- Eagle Valley Middle School
- Carson High School
Farming
- Barn
Horse Facilities and Amenities
- Livestock Equipment
- Farm Equipment
- Horses Allowed On Property
Utilities
- Refrigerated and Evaporative Cooling System
- Heating System Uses Natural Gas
- Gas Water Heater
- Sewer Not Available
- Internet Available
- Phone Available
- Cable TV Available
Community Details
- No Home Owners Association
- Carson City Community
Listing and Financial Details
- Assessor Parcel Number 009-332-12
Map
Home Values in the Area
Average Home Value in this Area
Tax History
| Year | Tax Paid | Tax Assessment Tax Assessment Total Assessment is a certain percentage of the fair market value that is determined by local assessors to be the total taxable value of land and additions on the property. | Land | Improvement |
|---|---|---|---|---|
| 2024 | $2,895 | $119,583 | $57,750 | $61,833 |
| 2023 | $2,811 | $114,112 | $56,000 | $58,112 |
| 2022 | $2,729 | $100,092 | $47,250 | $52,842 |
| 2021 | $2,650 | $93,883 | $42,000 | $51,883 |
| 2020 | $2,650 | $85,681 | $36,750 | $48,931 |
| 2019 | $2,353 | $85,488 | $36,750 | $48,738 |
| 2018 | $2,285 | $81,542 | $33,600 | $47,942 |
| 2017 | $2,218 | $75,860 | $33,600 | $42,260 |
| 2016 | $2,163 | $70,354 | $26,950 | $43,404 |
| 2015 | $2,158 | $65,362 | $23,625 | $41,737 |
| 2014 | $2,096 | $59,810 | $17,500 | $42,310 |
Property History
| Date | Event | Price | Change | Sq Ft Price |
|---|---|---|---|---|
| 08/28/2025 08/28/25 | Price Changed | $899,000 | -1.7% | $474 / Sq Ft |
| 08/21/2025 08/21/25 | Price Changed | $914,999 | -1.1% | $483 / Sq Ft |
| 07/31/2025 07/31/25 | Price Changed | $924,999 | -2.6% | $488 / Sq Ft |
| 07/09/2025 07/09/25 | Price Changed | $949,999 | -2.9% | $501 / Sq Ft |
| 06/19/2025 06/19/25 | Price Changed | $978,000 | -1.7% | $516 / Sq Ft |
| 06/02/2025 06/02/25 | Price Changed | $995,000 | -13.5% | $525 / Sq Ft |
| 05/26/2025 05/26/25 | For Sale | $1,150,000 | -- | $607 / Sq Ft |
Purchase History
| Date | Type | Sale Price | Title Company |
|---|---|---|---|
| Bargain Sale Deed | -- | None Listed On Document | |
| Bargain Sale Deed | -- | None Listed On Document | |
| Quit Claim Deed | $213,000 | None Available | |
| Bargain Sale Deed | $216,500 | First American Title Spar | |
| Deed In Lieu Of Foreclosure | $320,600 | Accommodation | |
| Bargain Sale Deed | $458,000 | Founders Title Company Of Nv |
Mortgage History
| Date | Status | Loan Amount | Loan Type |
|---|---|---|---|
| Previous Owner | $240,000 | New Conventional | |
| Previous Owner | $191,238 | FHA | |
| Previous Owner | $194,850 | New Conventional | |
| Previous Owner | $320,600 | Adjustable Rate Mortgage/ARM |
Similar Homes in Carson City, NV
Source: Northern Nevada Regional MLS
MLS Number: 250050407
APN: 009-332-12
- 801 Koontz Ln
- 3267 Kitchen Dr
- 3223 Kitchen Dr
- 625 Lander Dr
- 1846 Harper Dr
- 703 Travis Dr
- 3457 Orovada Dr
- 567 Southwest Ct
- 00 Sonoma St
- 4247 Northview Dr
- 718 Travis Dr Unit D
- 3016 Hauser Ct
- 555 Summerfield Dr
- 1001 Sonoma St
- 850 Travis Dr Unit A
- 3132 Chubasco Way
- 507 Travis Dr
- 3084 Austin Ln
- 2733 Baker Dr
- 3875 Bonnie Place
- 3349 S Carson St
- 2477 S Lompa Ln
- 1558 Teal Dr
- 1008 Little Ln
- 919 S Roop St
- 832 S Saliman Rd
- 907 S Carson St
- 510 Country Village Dr Unit 7
- 1301 Como St
- 323 N Stewart St
- 616 E John St
- 1600 E Long St
- 1765 Camille Dr
- 2021 Lone Mountain Dr
- 700 Hot Springs Rd
- 3230 Imperial Way
- 603 E College Pkwy
- 3162 Allen Way
- 405 W Gardengate Way
- 730 Silver Oak Dr






