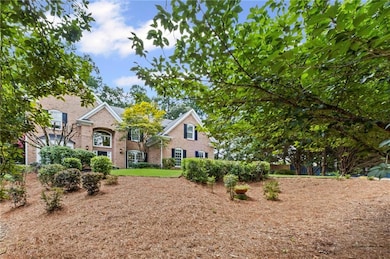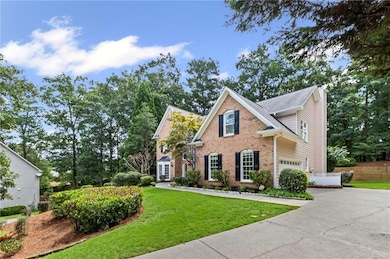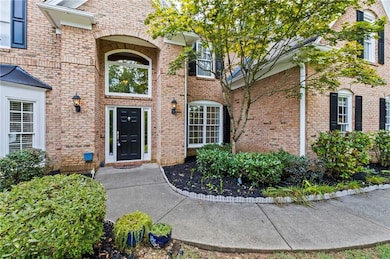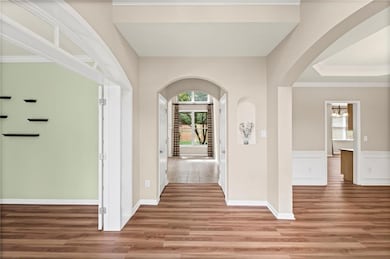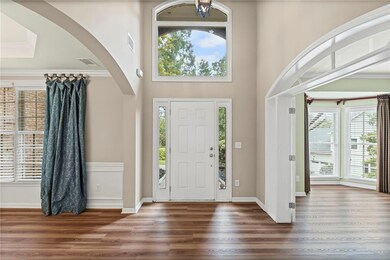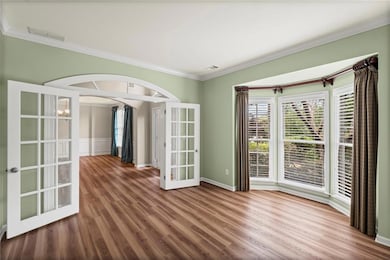1235 Legend Run Alpharetta, GA 30005
Big Creek NeighborhoodEstimated payment $4,206/month
Highlights
- Dining Room Seats More Than Twelve
- Private Lot
- Double Shower
- Brookwood Elementary School Rated A+
- Family Room with Fireplace
- Oversized primary bedroom
About This Home
Stunning brick front home nestled in the heart of Alpharetta’s highly sought-after community! This beautifully maintained residence at 1235 Legend Run offers 4 spacious bedrooms, 2 and half bathrooms, and ~2996 square feet of luxurious living space. The home features an open-concept layout, gourmet kitchen with granite countertops and stainless steel appliances, a sunlit 2-story family room with fireplace, Upstairs, enjoy a spacious owner’s retreat with a spa-like bathroom, walk-in closet, and a private sitting area. Windows repaired/replaced (2023), exterior painted (2023), Interior painted(2025) garage door replaced (2023), stainless steel kitchen appliances installed (2023), LVP flooring added downstairs (2025), HVAC units replaced upstairs (May 2024) and downstairs (Aug 2024). The additional bedrooms are generously sized with ample closet space. Step outside to a private, fenced backyard ideal for gatherings or quiet relaxation. Located in a top-rated school district, just minutes from Avalon, Downtown Alpharetta, parks, shopping, and dining.
Home Details
Home Type
- Single Family
Est. Annual Taxes
- $5,900
Year Built
- Built in 2001
Lot Details
- 0.64 Acre Lot
- Landscaped
- Private Lot
- Level Lot
- Cleared Lot
- Back and Front Yard
HOA Fees
- $58 Monthly HOA Fees
Parking
- 2 Car Attached Garage
- Side Facing Garage
- Garage Door Opener
- Driveway
Home Design
- Traditional Architecture
- Brick Foundation
- Slab Foundation
- Composition Roof
- Brick Front
Interior Spaces
- 2,996 Sq Ft Home
- 2-Story Property
- Ceiling height of 9 feet on the main level
- Ceiling Fan
- Factory Built Fireplace
- Gas Log Fireplace
- Insulated Windows
- Family Room with Fireplace
- 2 Fireplaces
- Great Room
- Living Room
- Dining Room Seats More Than Twelve
- Breakfast Room
- Formal Dining Room
Kitchen
- Open to Family Room
- Gas Oven
- Gas Range
- Range Hood
- Microwave
- Dishwasher
- Kitchen Island
- Solid Surface Countertops
Flooring
- Wood
- Carpet
- Ceramic Tile
- Luxury Vinyl Tile
Bedrooms and Bathrooms
- 4 Bedrooms
- Oversized primary bedroom
- Dual Vanity Sinks in Primary Bathroom
- Separate Shower in Primary Bathroom
- Double Shower
Laundry
- Laundry Room
- Laundry on main level
- Electric Dryer Hookup
Home Security
- Security System Owned
- Fire and Smoke Detector
Outdoor Features
- Patio
- Exterior Lighting
Schools
- Brookwood - Forsyth Elementary School
- Piney Grove Middle School
- Denmark High School
Utilities
- Forced Air Heating and Cooling System
- Heating System Uses Natural Gas
- Underground Utilities
- 220 Volts
- Septic Tank
- Cable TV Available
Listing and Financial Details
- Assessor Parcel Number 089 425
Community Details
Overview
- $500 Initiation Fee
- Longpointe Subdivision
- Rental Restrictions
Recreation
- Tennis Courts
- Community Playground
Map
Home Values in the Area
Average Home Value in this Area
Tax History
| Year | Tax Paid | Tax Assessment Tax Assessment Total Assessment is a certain percentage of the fair market value that is determined by local assessors to be the total taxable value of land and additions on the property. | Land | Improvement |
|---|---|---|---|---|
| 2025 | $5,900 | $283,436 | $74,000 | $209,436 |
| 2024 | $5,900 | $290,796 | $68,000 | $222,796 |
| 2023 | $5,502 | $286,400 | $60,000 | $226,400 |
| 2022 | $5,215 | $173,552 | $40,000 | $133,552 |
| 2021 | $4,428 | $173,552 | $40,000 | $133,552 |
| 2020 | $4,194 | $162,240 | $40,000 | $122,240 |
| 2019 | $4,273 | $165,724 | $40,000 | $125,724 |
| 2018 | $4,149 | $159,172 | $40,000 | $119,172 |
| 2017 | $4,040 | $153,272 | $40,000 | $113,272 |
| 2016 | $3,724 | $134,192 | $32,000 | $102,192 |
| 2015 | $3,344 | $123,432 | $28,000 | $95,432 |
| 2014 | $2,968 | $115,396 | $0 | $0 |
Property History
| Date | Event | Price | List to Sale | Price per Sq Ft | Prior Sale |
|---|---|---|---|---|---|
| 09/20/2025 09/20/25 | Price Changed | $695,000 | -4.1% | $232 / Sq Ft | |
| 09/15/2025 09/15/25 | Price Changed | $725,000 | -1.2% | $242 / Sq Ft | |
| 07/25/2025 07/25/25 | For Sale | $734,000 | +90.6% | $245 / Sq Ft | |
| 07/31/2015 07/31/15 | Sold | $385,000 | -1.3% | $130 / Sq Ft | View Prior Sale |
| 06/16/2015 06/16/15 | Pending | -- | -- | -- | |
| 06/03/2015 06/03/15 | For Sale | $389,900 | -- | $131 / Sq Ft |
Purchase History
| Date | Type | Sale Price | Title Company |
|---|---|---|---|
| Warranty Deed | $385,000 | -- | |
| Deed | $325,000 | -- | |
| Deed | $395,000 | -- | |
| Deed | $303,300 | -- | |
| Deed | $66,500 | -- |
Mortgage History
| Date | Status | Loan Amount | Loan Type |
|---|---|---|---|
| Open | $346,500 | New Conventional | |
| Previous Owner | $292,500 | New Conventional | |
| Previous Owner | $350,000 | New Conventional | |
| Previous Owner | $222,900 | New Conventional | |
| Previous Owner | $215,200 | New Conventional |
Source: First Multiple Listing Service (FMLS)
MLS Number: 7620675
APN: 089-425
- 1250 Rosewood Dr
- 5370 McGinnis Ferry Rd
- 2305 Park Walke Dr
- 2255 Rose Walk Dr
- 2855 Strathmore Dr
- 3055 Rocky Brook Dr
- 2485 Hamptons Passage
- 2085 Brook Meadow Dr
- 5510 Vicarage Walk
- St. Ives Plan at The Parc at Caney
- Heritage Manor Plan at The Parc at Caney
- Turnberry Park Plan at The Parc at Caney
- Chatham Place Plan at The Parc at Caney
- 12595 Huntington Trace
- 1230 Greatwood Manor
- 5635 Ashewoode Downs Dr
- 13042 Dartmore Ave
- 5440 Vicarage Walk
- 5030 Hastings Terrace
- 5705 Cannonero Dr
- 5555 Cannonero Dr
- 940 Walters Cir
- 12489 Huntington Trace Ln
- 680 Evening Pine Ln
- 340 Belmont Chase Ct
- 3770 Glennvale Ct
- 2620 Springmonte Place
- 5020 Greatwood Ln
- 12515 Magnolia Cir
- 1070 Admiral Crossing
- 2350 Callaway Ct
- 2510 Thackery Ct
- 5236 Cresslyn Ridge
- 3115 Warbler Way
- 1880 Manor View
- 2435 Manor View
- 6715 Halcyon Way
- 6405 Rex Ln

