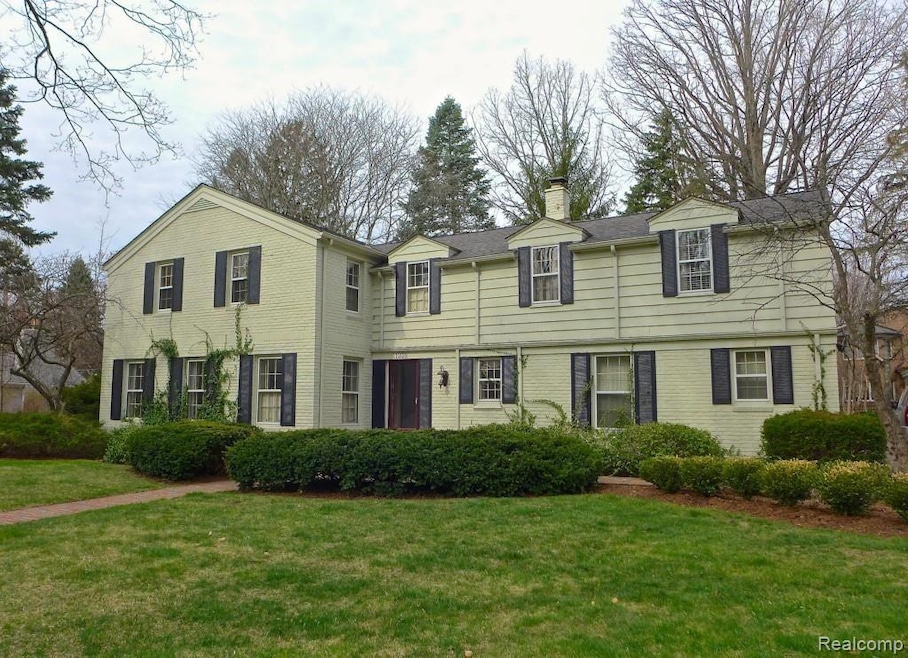
$875,000
- 3 Beds
- 2.5 Baths
- 1,830 Sq Ft
- 1832 Melbourne St
- Birmingham, MI
Thoughtfully updated and beautifully maintained, 1832 Melbourne Street is located in one ofBirmingham’s most desirable neighborhoods: Quarton Lake Estates. Located just minutes from parks, top-rated schools, and downtown Birmingham, this home combines location, character, and comfort. A unique opportunity in one of the area’s most coveted communities. Inside, you'll find that the first floor
Natalie Vermeulen DOBI Real Estate
