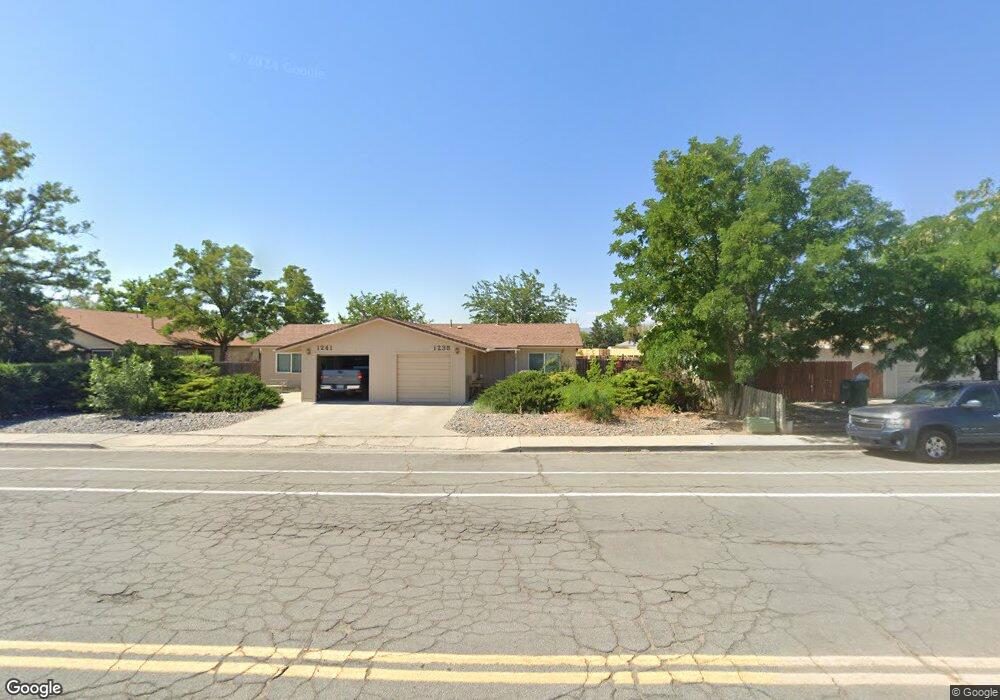1235 Newlands Dr W Fernley, NV 89408
Estimated Value: $252,242 - $267,000
2
Beds
1
Bath
900
Sq Ft
$286/Sq Ft
Est. Value
About This Home
This home is located at 1235 Newlands Dr W, Fernley, NV 89408 and is currently estimated at $257,561, approximately $286 per square foot. 1235 Newlands Dr W is a home located in Lyon County with nearby schools including Cottonwood Elementary School, Fernley Intermediate School, and Fernley High School.
Ownership History
Date
Name
Owned For
Owner Type
Purchase Details
Closed on
Nov 9, 2023
Sold by
Calland Roger
Bought by
Roger Calland Trust and Calland
Current Estimated Value
Purchase Details
Closed on
Feb 25, 2015
Sold by
Calland Roger and Roat Jolie
Bought by
Calland Roger
Purchase Details
Closed on
Mar 4, 2013
Sold by
Calland Roger
Bought by
Calland Roger and Roat Jolie
Create a Home Valuation Report for This Property
The Home Valuation Report is an in-depth analysis detailing your home's value as well as a comparison with similar homes in the area
Home Values in the Area
Average Home Value in this Area
Purchase History
| Date | Buyer | Sale Price | Title Company |
|---|---|---|---|
| Roger Calland Trust | -- | None Listed On Document | |
| Calland Roger | -- | None Available | |
| Calland Roger | -- | None Available |
Source: Public Records
Tax History Compared to Growth
Tax History
| Year | Tax Paid | Tax Assessment Tax Assessment Total Assessment is a certain percentage of the fair market value that is determined by local assessors to be the total taxable value of land and additions on the property. | Land | Improvement |
|---|---|---|---|---|
| 2025 | $838 | $66,142 | $52,500 | $13,642 |
| 2024 | $1,185 | $66,884 | $52,500 | $14,383 |
| 2023 | $1,185 | $65,291 | $52,500 | $12,791 |
| 2022 | $1,066 | $64,838 | $52,500 | $12,338 |
| 2021 | $1,043 | $54,320 | $42,000 | $12,320 |
| 2020 | $993 | $37,715 | $24,500 | $13,215 |
| 2019 | $974 | $37,516 | $24,500 | $13,016 |
| 2018 | $951 | $28,607 | $15,750 | $12,857 |
| 2017 | $964 | $25,516 | $12,600 | $12,916 |
| 2016 | $794 | $18,121 | $4,410 | $13,711 |
| 2015 | $831 | $13,005 | $4,410 | $8,595 |
| 2014 | $816 | $11,977 | $4,410 | $7,567 |
Source: Public Records
Map
Nearby Homes
- 1241 Newlands Dr W
- 267 Wildwood St
- 136 Farmington Way
- 350 Randon Ct
- 859 B St
- 125 Farmington Way
- 347 7th St
- 95 Middleton Way
- 77 Middleton Way
- 70 Middleton Way
- 836 E St
- 332 Wildrose Dr
- 333 Vine
- 1224 Mountain Rose Dr
- 114 Primrose Dr
- 331 Wildrose Dr
- 320 Wildrose Dr
- 1494 Mountain Rose Dr
- 736 Shadow Ln
- 1505 Wrangler Ln
- 1225 Newlands Dr W
- 1249 Newlands Dr W
- 1255 W Newlands Dr
- 1255 Newlands Dr W
- 290 Flint St
- 1261 Newlands Dr W Unit 1
- 1261 Newlands Dr W
- 280 Flint
- 280 Flint St
- 1260 Newlands Dr W
- 1260 Newlands Dr W
- 1267 Newlands Dr W
- 1250 Newlands Dr W
- 1275 W Newlands Dr
- 1275 Newlands Dr W
- 1264 Newlands Dr W
- 1281 Newlands Dr W
- 1270 Newlands Dr W
- 295 Flint St
- 285 Flint St
