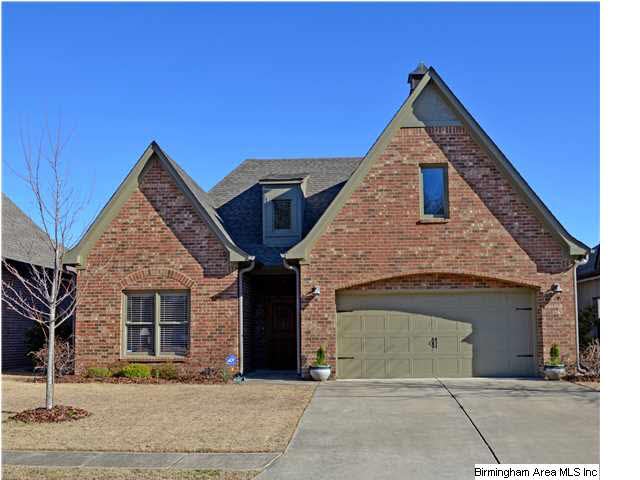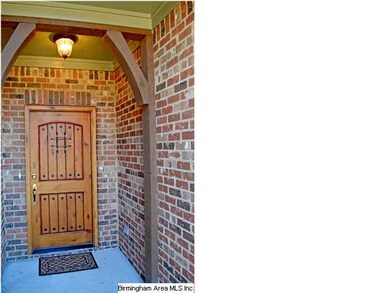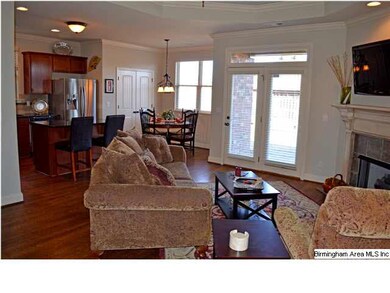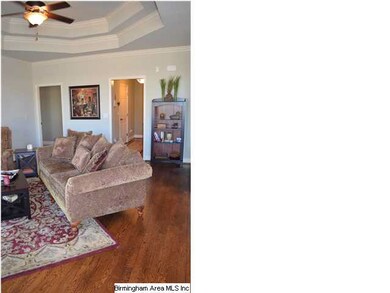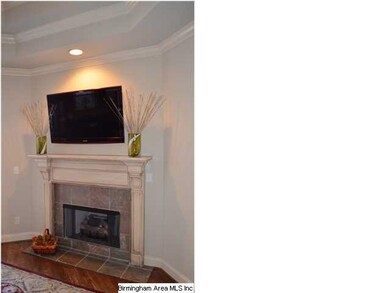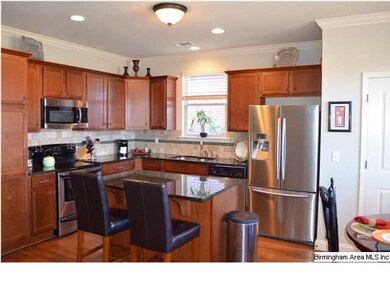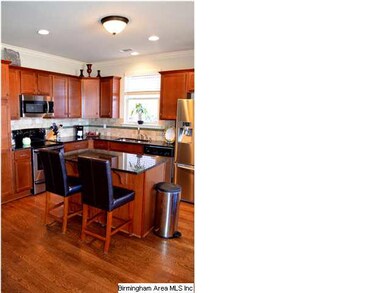
1235 Overlook Dr Trussville, AL 35173
Highlights
- Community Boat Launch
- Gated with Attendant
- Fishing
- Paine Elementary School Rated A
- In Ground Pool
- Lake Property
About This Home
As of September 2022This Beautiful All Brick Home in Carrington Lakes is move-in ready and features 3 Bedrooms, 2 Baths & 2-Car Garage! Gleaming Hardwood Floors & Crown Molding. One-Level Living at its best! Covered Entry with Stained Door. Great Room has double trey ceiling, gas-log fireplace & French Doors leading out to the fenced backyard. Kitchen has granite counters, fabulous backsplash with glass tile accent & island with space for bar stools. Breakfast Nook overlooks the fenced backyard. Private Master Suite has luxurious bath with jetted tub, separate tiled shower, double sink vanity with tile counters and walk-in closet. Split Bedroom Plan with 2 other Bedrooms and Shared Bath with tub/shower combination. This home is in the gated section of Carrington Lakes. Carrington Lakes is a wonderful neighborhood with fantastic clubhouse & pool. Views throughout this community are gorgeous!
Last Buyer's Agent
Lee Anne Irwin
RealtySouth-Trussville Office

Home Details
Home Type
- Single Family
Est. Annual Taxes
- $905
Year Built
- 2008
Lot Details
- Fenced Yard
- Interior Lot
HOA Fees
- $100 Monthly HOA Fees
Parking
- 2 Car Garage
- Garage on Main Level
- Front Facing Garage
Home Design
- Slab Foundation
Interior Spaces
- 1-Story Property
- Crown Molding
- Smooth Ceilings
- Ceiling Fan
- Recessed Lighting
- Ventless Fireplace
- Self Contained Fireplace Unit Or Insert
- Gas Fireplace
- Double Pane Windows
- Window Treatments
- French Doors
- Great Room with Fireplace
- Breakfast Room
- Pull Down Stairs to Attic
- Home Security System
Kitchen
- Breakfast Bar
- Stove
- Built-In Microwave
- Dishwasher
- Stainless Steel Appliances
- Kitchen Island
- Stone Countertops
Flooring
- Wood
- Carpet
- Tile
Bedrooms and Bathrooms
- 3 Bedrooms
- Split Bedroom Floorplan
- Walk-In Closet
- 2 Full Bathrooms
- Hydromassage or Jetted Bathtub
- Bathtub and Shower Combination in Primary Bathroom
- Separate Shower
Laundry
- Laundry Room
- Laundry on main level
- Washer and Electric Dryer Hookup
Outdoor Features
- In Ground Pool
- Lake Property
- Covered patio or porch
Utilities
- Central Heating and Cooling System
- Heating System Uses Gas
- Underground Utilities
- Gas Water Heater
Listing and Financial Details
- Assessor Parcel Number 25-05-15-0-001-004.381
Community Details
Overview
- Association fees include common grounds mntc, management fee
Amenities
- Community Barbecue Grill
- Clubhouse
Recreation
- Community Boat Launch
- Tennis Courts
- Community Playground
- Community Pool
- Fishing
- Park
- Trails
- Bike Trail
Security
- Gated with Attendant
Ownership History
Purchase Details
Home Financials for this Owner
Home Financials are based on the most recent Mortgage that was taken out on this home.Purchase Details
Home Financials for this Owner
Home Financials are based on the most recent Mortgage that was taken out on this home.Purchase Details
Home Financials for this Owner
Home Financials are based on the most recent Mortgage that was taken out on this home.Purchase Details
Similar Homes in Trussville, AL
Home Values in the Area
Average Home Value in this Area
Purchase History
| Date | Type | Sale Price | Title Company |
|---|---|---|---|
| Warranty Deed | $270,000 | -- | |
| Warranty Deed | $191,750 | None Available | |
| Warranty Deed | $188,000 | None Available | |
| Interfamily Deed Transfer | -- | None Available |
Mortgage History
| Date | Status | Loan Amount | Loan Type |
|---|---|---|---|
| Open | $225,000 | Credit Line Revolving | |
| Previous Owner | $171,120 | New Conventional | |
| Previous Owner | $169,200 | New Conventional | |
| Previous Owner | $160,322 | New Conventional |
Property History
| Date | Event | Price | Change | Sq Ft Price |
|---|---|---|---|---|
| 09/29/2022 09/29/22 | Sold | $270,000 | -7.5% | $197 / Sq Ft |
| 09/07/2022 09/07/22 | Price Changed | $292,000 | -0.8% | $213 / Sq Ft |
| 08/18/2022 08/18/22 | For Sale | $294,500 | +53.6% | $214 / Sq Ft |
| 10/13/2017 10/13/17 | Sold | $191,750 | -2.2% | $140 / Sq Ft |
| 09/22/2017 09/22/17 | Price Changed | $195,999 | -0.5% | $143 / Sq Ft |
| 09/13/2017 09/13/17 | For Sale | $197,000 | +2.7% | $143 / Sq Ft |
| 09/11/2017 09/11/17 | Off Market | $191,750 | -- | -- |
| 09/11/2017 09/11/17 | For Sale | $197,000 | +4.8% | $143 / Sq Ft |
| 04/30/2014 04/30/14 | Sold | $188,000 | -3.1% | $137 / Sq Ft |
| 03/16/2014 03/16/14 | Pending | -- | -- | -- |
| 02/28/2014 02/28/14 | For Sale | $194,000 | -- | $141 / Sq Ft |
Tax History Compared to Growth
Tax History
| Year | Tax Paid | Tax Assessment Tax Assessment Total Assessment is a certain percentage of the fair market value that is determined by local assessors to be the total taxable value of land and additions on the property. | Land | Improvement |
|---|---|---|---|---|
| 2024 | $905 | $44,304 | $10,000 | $34,304 |
| 2023 | $905 | $44,304 | $10,000 | $34,304 |
| 2022 | $0 | $19,959 | $4,500 | $15,459 |
| 2021 | $0 | $19,959 | $4,500 | $15,459 |
| 2020 | $621 | $17,602 | $3,800 | $13,802 |
| 2019 | $697 | $18,369 | $3,800 | $14,569 |
| 2018 | $697 | $17,320 | $0 | $0 |
| 2017 | $697 | $17,320 | $0 | $0 |
| 2016 | $709 | $17,600 | $0 | $0 |
| 2015 | $697 | $17,600 | $0 | $0 |
| 2014 | $576 | $17,320 | $0 | $0 |
Agents Affiliated with this Home
-

Seller's Agent in 2022
Bonnie Hicks
Keller Williams Trussville
(205) 915-7653
27 in this area
172 Total Sales
-

Buyer's Agent in 2022
Chris Vonderau
RE/MAX
(205) 966-1364
2 in this area
138 Total Sales
-
L
Seller's Agent in 2017
Lee Anne Irwin
RealtySouth
-

Seller's Agent in 2014
Sherri Williams
RealtySouth
(205) 979-3055
114 Total Sales
Map
Source: Greater Alabama MLS
MLS Number: 588879
APN: 25-05-15-0-001-004.381
- 1185 Overlook Dr
- 2165 Overlook Place
- 2080 Overlook Place
- 4165 Overlook Cir
- 8530 Highlands Trace
- 5820 Enclave Cir Unit 502
- 375 Lakeridge Dr
- 8722 Highlands Dr
- 110 Waterford Cir Unit 713
- 4036 Overlook Way Unit 300
- 8738 Highlands Dr
- 5534 Carrington Lake Pkwy Unit 849
- 4056 Overlook Way Unit 934
- 4018 Overlook Way Unit 296
- 4063 Overlook Way
- 4069 Overlook Way
- 4077 Overlook Way
- 4041 Overlook Way Unit 447
- 4033 Overlook Way Unit 449
- 4063 Overlook Way Unit 939
