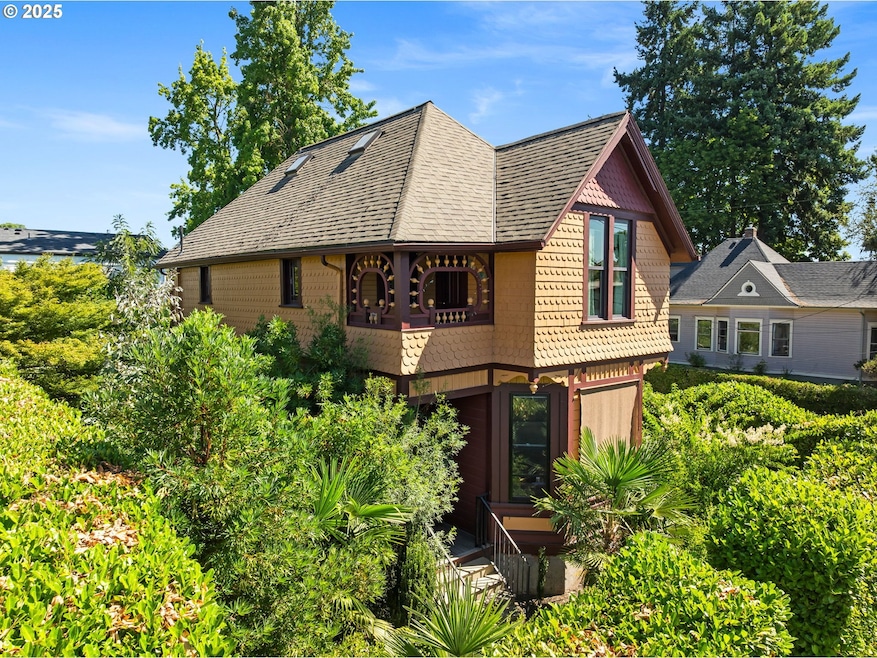1235 SE Clinton St Portland, OR 97202
Hosford-Abernethy NeighborhoodEstimated payment $3,928/month
Highlights
- Victorian Architecture
- Corner Lot
- Private Yard
- Abernethy Elementary School Rated 10
- Quartz Countertops
- No HOA
About This Home
Reimagined Victorian! Step into the perfect blend of timeless charm and modern living in this beautifully updated 1894 Victorian, ideally located in the vibrant Clinton-Division neighborhood. Just blocks from some of Portland’s best restaurants, bars, coffee shops, and grocery stores, this home offers a walkable lifestyle in a dynamic community. Inside, you'll find soaring ceilings, pocket doors, and stained glass details, all lovingly preserved while seamlessly integrated with thoughtful updates. The spacious main level features a cook’s kitchen with quartz countertops, 6-burner gas range, and generous storage, flowing into a large dining room perfect for entertaining. A bright living room and full laundry room round out the main floor. Upstairs, all three bedrooms are spacious and comfortable, supported by newer mini-splits and a heat pump system for efficient cooling. Both bathrooms and the kitchen have been fully remodeled with a clean, modern aesthetic. Updates include mostly newer plumbing and electrical, HVAC (approx. 7 years old), many new windows, and new water heater. Walls of greenery and landscaping create a sense of privacy in the home and the yard. Enjoy the outdoors in your large, fenced backyard—complete with a drip-irrigated garden, mature plantings, and private patio space to relax or BBQ and entertain. A curb-cut driveway offers rare off-street parking. Vintage Portland character meets easy, updated living - this home delivers! [Home Energy Score = 4. HES Report at
Listing Agent
Windermere Realty Trust Brokerage Phone: 503-449-2313 License #200309216 Listed on: 07/18/2025

Home Details
Home Type
- Single Family
Est. Annual Taxes
- $3,985
Year Built
- Built in 1894
Lot Details
- 5,227 Sq Ft Lot
- Fenced
- Corner Lot
- Level Lot
- Private Yard
- Garden
Home Design
- Victorian Architecture
- Composition Roof
- Wood Siding
Interior Spaces
- 2,518 Sq Ft Home
- 3-Story Property
- Family Room
- Living Room
- Dining Room
- Unfinished Basement
- Basement Fills Entire Space Under The House
- Laundry Room
Kitchen
- Free-Standing Gas Range
- Range Hood
- Dishwasher
- Stainless Steel Appliances
- Quartz Countertops
Bedrooms and Bathrooms
- 3 Bedrooms
Parking
- Driveway
- On-Street Parking
Eco-Friendly Details
- Green Certified Home
Schools
- Abernethy Elementary School
- Hosford Middle School
- Cleveland High School
Utilities
- Mini Split Air Conditioners
- Forced Air Heating System
- Heating System Uses Gas
- Heat Pump System
- Mini Split Heat Pump
- Electric Water Heater
Community Details
- No Home Owners Association
- Clinton Division Subdivision
Listing and Financial Details
- Assessor Parcel Number R287474
Map
Home Values in the Area
Average Home Value in this Area
Tax History
| Year | Tax Paid | Tax Assessment Tax Assessment Total Assessment is a certain percentage of the fair market value that is determined by local assessors to be the total taxable value of land and additions on the property. | Land | Improvement |
|---|---|---|---|---|
| 2024 | $3,985 | $148,930 | -- | -- |
| 2023 | $3,985 | $144,600 | $0 | $0 |
| 2022 | $3,749 | $140,390 | $0 | $0 |
| 2021 | $3,685 | $136,310 | $0 | $0 |
| 2020 | $3,381 | $132,340 | $0 | $0 |
| 2019 | $3,257 | $128,490 | $0 | $0 |
| 2018 | $3,161 | $124,750 | $0 | $0 |
| 2017 | $3,030 | $121,120 | $0 | $0 |
| 2016 | $2,773 | $117,600 | $0 | $0 |
| 2015 | $2,700 | $114,180 | $0 | $0 |
| 2014 | $2,659 | $110,860 | $0 | $0 |
Property History
| Date | Event | Price | Change | Sq Ft Price |
|---|---|---|---|---|
| 08/24/2025 08/24/25 | Pending | -- | -- | -- |
| 07/18/2025 07/18/25 | For Sale | $675,000 | -- | $268 / Sq Ft |
Purchase History
| Date | Type | Sale Price | Title Company |
|---|---|---|---|
| Warranty Deed | $435,000 | Stewart Title |
Mortgage History
| Date | Status | Loan Amount | Loan Type |
|---|---|---|---|
| Open | $326,250 | New Conventional |
Source: Regional Multiple Listing Service (RMLS)
MLS Number: 666215326
APN: R287474
- 2806 SE 15th Ave Unit 5
- 1606 SE Clinton St
- 2135 SE 12th Ave
- 2112 SE Elliott Ave
- 2000 SE 10th Ave Unit 2004
- 3035 SE 9th Ave
- 1844 SE 12th Ave
- 1404 SE Franklin St
- 3315 SE 15th Ave
- 1431 SE Pershing St
- 3103-3109 SE 6th Ave
- 2021 SE Woodward St
- 2025 SE Caruthers St Unit 24
- 1825 SE 7th Ave
- 3115 SE 20th Ave
- 3424 SE 10th Ave
- 2021 SE Tibbetts St
- 1114 SE Clay St
- 2264 SE Division St
- 2132 SE Brooklyn St






