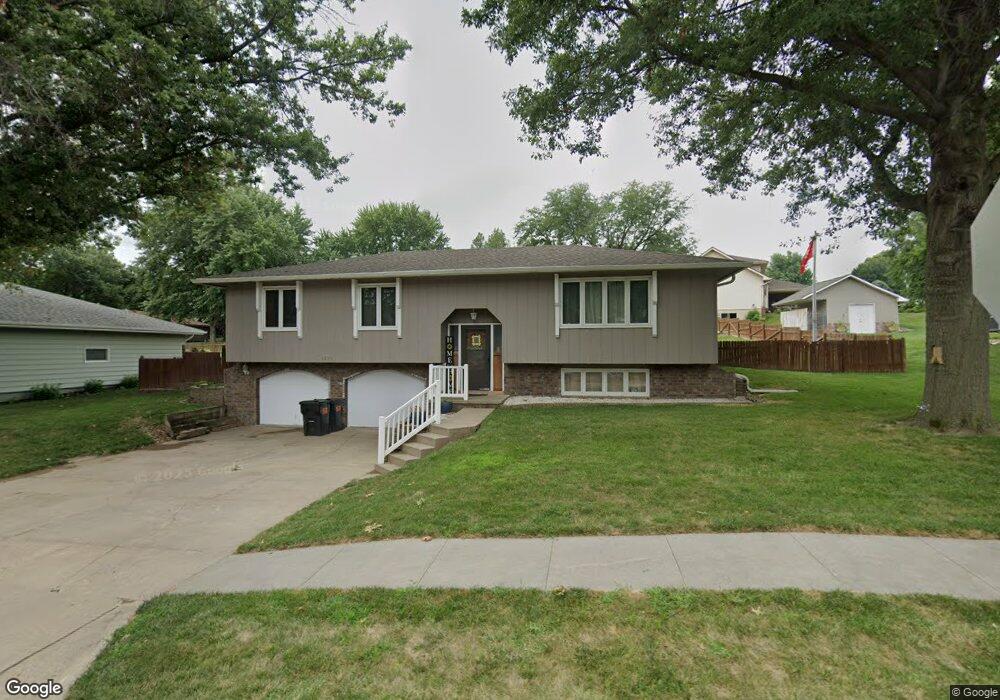1235 Walnut Dr Arlington, NE 68002
Estimated Value: $263,743 - $309,000
3
Beds
2
Baths
1,730
Sq Ft
$167/Sq Ft
Est. Value
About This Home
This home is located at 1235 Walnut Dr, Arlington, NE 68002 and is currently estimated at $288,436, approximately $166 per square foot. 1235 Walnut Dr is a home located in Washington County with nearby schools including Arlington Elementary School, Arlington High School, and St Paul Lutheran School.
Ownership History
Date
Name
Owned For
Owner Type
Purchase Details
Closed on
May 22, 2020
Sold by
Jenson Drew A and Jenson Tracy M
Bought by
Seminara Derek and Kock Jennifer
Current Estimated Value
Home Financials for this Owner
Home Financials are based on the most recent Mortgage that was taken out on this home.
Original Mortgage
$166,666
Outstanding Balance
$147,082
Interest Rate
3.2%
Mortgage Type
New Conventional
Estimated Equity
$141,354
Purchase Details
Closed on
May 9, 2011
Sold by
Buttery Donald E and Buttery Janet E
Bought by
Jenson Drew A and Jenson Tracy M
Home Financials for this Owner
Home Financials are based on the most recent Mortgage that was taken out on this home.
Original Mortgage
$132,454
Interest Rate
4.75%
Mortgage Type
FHA
Purchase Details
Closed on
Jul 13, 2009
Sold by
Pittman Donald W and Pittman Cheryl J
Bought by
Buttery Donald E
Home Financials for this Owner
Home Financials are based on the most recent Mortgage that was taken out on this home.
Original Mortgage
$107,200
Interest Rate
5.39%
Mortgage Type
New Conventional
Create a Home Valuation Report for This Property
The Home Valuation Report is an in-depth analysis detailing your home's value as well as a comparison with similar homes in the area
Home Values in the Area
Average Home Value in this Area
Purchase History
| Date | Buyer | Sale Price | Title Company |
|---|---|---|---|
| Seminara Derek | $165,000 | Aksarben Title And Escrow | |
| Jenson Drew A | $136,000 | -- | |
| Buttery Donald E | $201,000 | -- |
Source: Public Records
Mortgage History
| Date | Status | Borrower | Loan Amount |
|---|---|---|---|
| Open | Seminara Derek | $166,666 | |
| Previous Owner | Jenson Drew A | $132,454 | |
| Previous Owner | Buttery Donald E | $107,200 |
Source: Public Records
Tax History Compared to Growth
Tax History
| Year | Tax Paid | Tax Assessment Tax Assessment Total Assessment is a certain percentage of the fair market value that is determined by local assessors to be the total taxable value of land and additions on the property. | Land | Improvement |
|---|---|---|---|---|
| 2025 | $3,316 | $241,925 | $19,190 | $222,735 |
| 2024 | $3,316 | $228,800 | $13,855 | $214,945 |
| 2023 | $4,004 | $216,635 | $13,855 | $202,780 |
| 2022 | $3,803 | $186,115 | $13,855 | $172,260 |
| 2021 | $3,447 | $173,220 | $13,855 | $159,365 |
| 2020 | $3,673 | $174,150 | $13,855 | $160,295 |
| 2019 | $3,437 | $167,335 | $13,855 | $153,480 |
| 2018 | $3,188 | $150,360 | $13,855 | $136,505 |
| 2017 | $2,817 | $136,570 | $13,855 | $122,715 |
| 2016 | $2,838 | $136,570 | $13,855 | $122,715 |
| 2015 | $2,665 | $129,510 | $13,855 | $115,655 |
| 2014 | $2,665 | $124,820 | $13,855 | $110,965 |
Source: Public Records
Map
Nearby Homes
- 355 N 8th St
- 23689 U S 30
- 25487 County Road 30
- 6750 E Military Ave
- 7465 County Road 5
- Rockwell Plan at Gallery 23
- Charleston Plan at Gallery 23
- Reilly Plan at Gallery 23
- 2167 Aaron Way
- 2259 N Aaron Way
- 2253 N Aaron Way
- 4729 E 21st St
- 4723 E 21st St
- 4719 E 21st St
- 4715 E 21st St
- 4707 E 21st St
- 4703 E 21st St
- 4697 E 21st St
- 4693 E 21st St
- 4714 E 18th Ave
- 1245 Walnut Dr
- 1255 Walnut Ct
- 1250 Walnut Dr
- 1226 Walnut Dr
- 1230 Elkhorn Dr
- 1260 Elkhorn Dr
- 1310 Elkhorn Dr
- 1320 Elkhorn Dr
- 1260 Walnut Dr
- 1290 Walnut Ct
- 520 N 12th St
- 1400 Elkhorn Dr
- 1180 Walnut Dr
- 1260 Walnut Ct
- 1215 W Dodge Ave
- 1290 Walnut Dr
- 1325 Walnut Dr
- 1450 Elkhorn Dr
- 1225 W Dodge Ave
- 1110 Oakridge Ct
