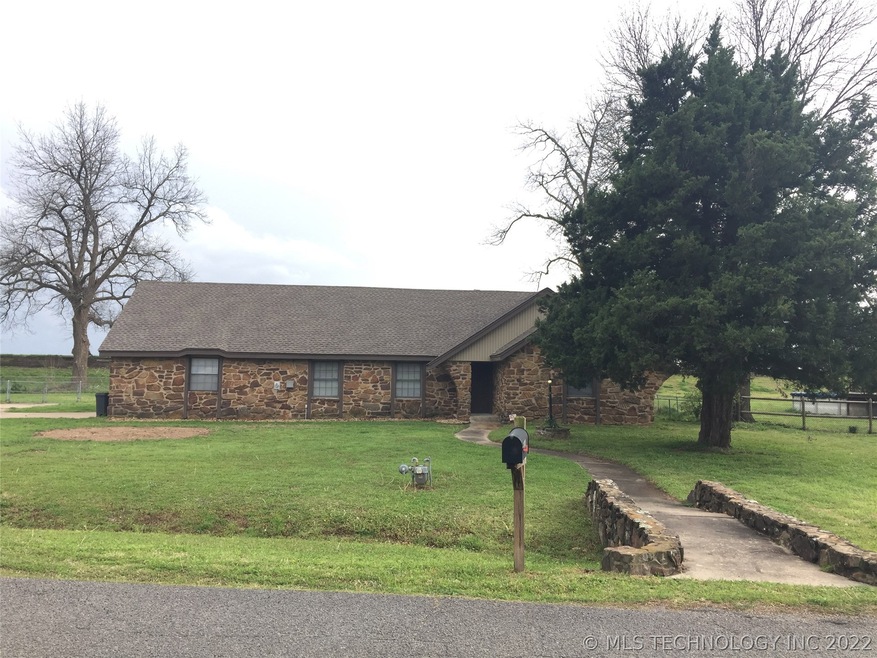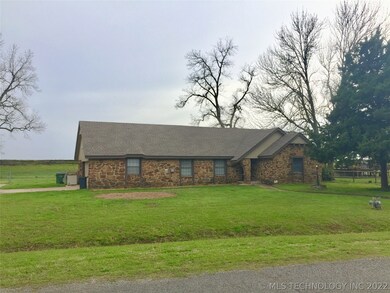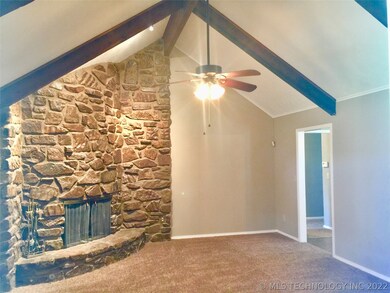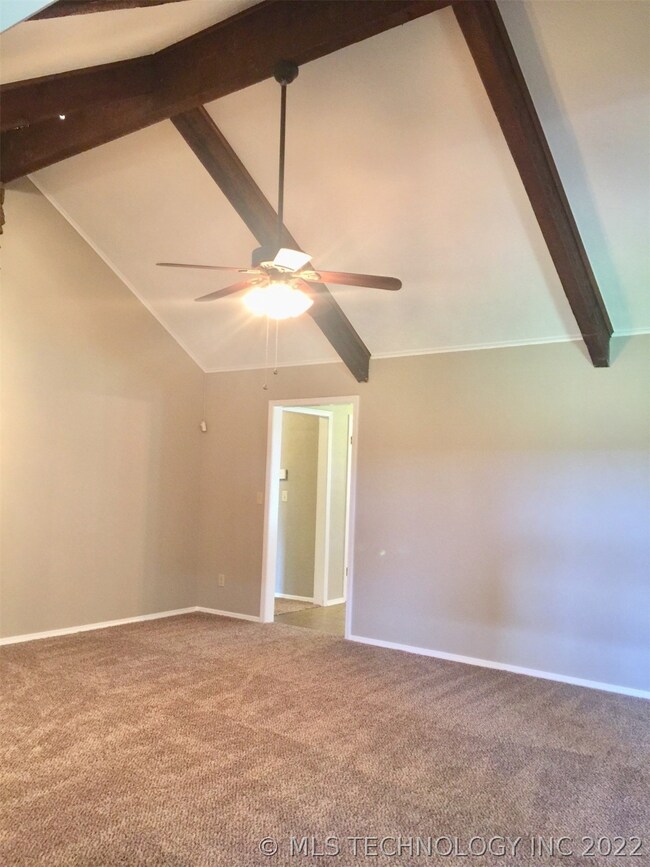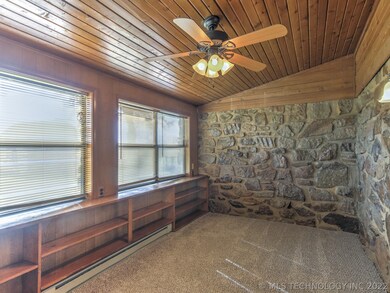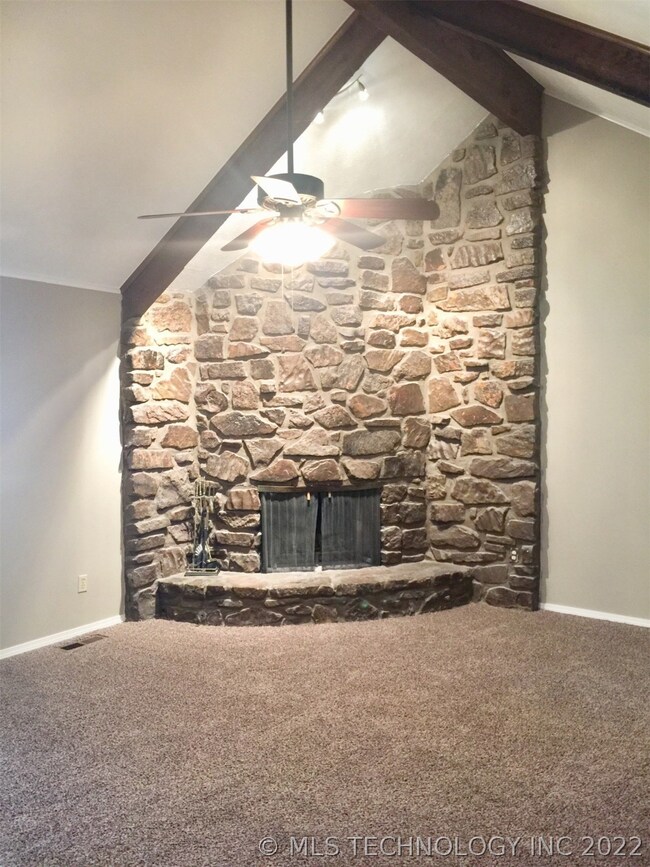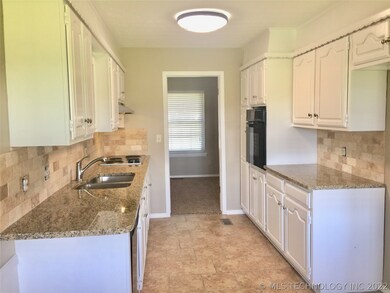
12350 E 138th St S Broken Arrow, OK 74011
Haikey Creek NeighborhoodHighlights
- RV Access or Parking
- 0.67 Acre Lot
- Vaulted Ceiling
- Bixby East Elementary Rated A-
- Deck
- Attic
About This Home
As of July 2024Remodeled Ranch in Bixby NE , On almost 3/4 Acre Green Belt, Quiet Location! 3/2.5/2 Living Spaces one with a Beautiful Rock Fireplace, Granite Kitchen, New Appliances, Tile Floors, Painted Cabinetry. New Carpet, New Roof, Shed w/Electric, Turnpike close
Last Agent to Sell the Property
Hickerson Realty License #148111 Listed on: 04/14/2018
Home Details
Home Type
- Single Family
Est. Annual Taxes
- $1,506
Year Built
- Built in 1979
Lot Details
- 0.67 Acre Lot
- North Facing Home
- Property is Fully Fenced
- Chain Link Fence
Parking
- 2 Car Attached Garage
- Parking Storage or Cabinetry
- Workshop in Garage
- Side Facing Garage
- RV Access or Parking
Home Design
- Slab Foundation
- Frame Construction
- Fiberglass Roof
- Vinyl Siding
- Asphalt
- Stone
Interior Spaces
- 2,098 Sq Ft Home
- 1-Story Property
- Vaulted Ceiling
- Ceiling Fan
- Wood Burning Fireplace
- Fireplace With Gas Starter
- Vinyl Clad Windows
- Insulated Windows
- Fire and Smoke Detector
- Dryer
- Attic
Kitchen
- Built-In Oven
- Electric Oven
- Electric Range
- Plumbed For Ice Maker
- Dishwasher
- Granite Countertops
- Disposal
Flooring
- Carpet
- Tile
Bedrooms and Bathrooms
- 3 Bedrooms
Eco-Friendly Details
- Energy-Efficient Windows
Outdoor Features
- Deck
- Covered patio or porch
- Shed
Schools
- Northeast Elementary & Int
- Bixby Middle School
- Bixby High School
Utilities
- Zoned Heating and Cooling
- Heating System Uses Gas
- Gas Water Heater
- Septic Tank
- Phone Available
- Cable TV Available
Community Details
- No Home Owners Association
- Hickory Hills Iii Addn Subdivision
- Greenbelt
Listing and Financial Details
- Home warranty included in the sale of the property
Ownership History
Purchase Details
Home Financials for this Owner
Home Financials are based on the most recent Mortgage that was taken out on this home.Purchase Details
Home Financials for this Owner
Home Financials are based on the most recent Mortgage that was taken out on this home.Purchase Details
Home Financials for this Owner
Home Financials are based on the most recent Mortgage that was taken out on this home.Purchase Details
Home Financials for this Owner
Home Financials are based on the most recent Mortgage that was taken out on this home.Purchase Details
Home Financials for this Owner
Home Financials are based on the most recent Mortgage that was taken out on this home.Purchase Details
Home Financials for this Owner
Home Financials are based on the most recent Mortgage that was taken out on this home.Purchase Details
Home Financials for this Owner
Home Financials are based on the most recent Mortgage that was taken out on this home.Similar Homes in Broken Arrow, OK
Home Values in the Area
Average Home Value in this Area
Purchase History
| Date | Type | Sale Price | Title Company |
|---|---|---|---|
| Warranty Deed | $292,000 | First American Title Insurance | |
| Warranty Deed | $305,000 | None Listed On Document | |
| Warranty Deed | $225,000 | Apex Title & Closing Svcs | |
| Warranty Deed | $195,000 | Firstitle & Abstract Service | |
| Interfamily Deed Transfer | -- | Allegiance Title & Escrow | |
| Warranty Deed | $118,000 | Multiple | |
| Warranty Deed | $120,000 | Scott Title & Escrow Co Inc |
Mortgage History
| Date | Status | Loan Amount | Loan Type |
|---|---|---|---|
| Open | $262,000 | New Conventional | |
| Previous Owner | $299,475 | FHA | |
| Previous Owner | $211,500 | New Conventional | |
| Previous Owner | $191,467 | FHA | |
| Previous Owner | $142,704 | FHA | |
| Previous Owner | $15,000 | Credit Line Revolving | |
| Previous Owner | $123,179 | New Conventional | |
| Previous Owner | $115,862 | FHA | |
| Previous Owner | $96,000 | Purchase Money Mortgage | |
| Closed | $24,000 | No Value Available |
Property History
| Date | Event | Price | Change | Sq Ft Price |
|---|---|---|---|---|
| 06/24/2025 06/24/25 | Pending | -- | -- | -- |
| 06/09/2025 06/09/25 | For Sale | $305,000 | +4.5% | $154 / Sq Ft |
| 07/19/2024 07/19/24 | Sold | $292,000 | -0.8% | $148 / Sq Ft |
| 07/09/2024 07/09/24 | Pending | -- | -- | -- |
| 06/19/2024 06/19/24 | For Sale | $294,500 | +30.9% | $149 / Sq Ft |
| 07/02/2021 07/02/21 | Sold | $225,000 | +4.7% | $107 / Sq Ft |
| 05/21/2021 05/21/21 | Pending | -- | -- | -- |
| 05/21/2021 05/21/21 | For Sale | $215,000 | +10.3% | $102 / Sq Ft |
| 05/25/2018 05/25/18 | Sold | $194,999 | +1.6% | $93 / Sq Ft |
| 04/13/2018 04/13/18 | Pending | -- | -- | -- |
| 04/13/2018 04/13/18 | For Sale | $191,999 | -- | $92 / Sq Ft |
Tax History Compared to Growth
Tax History
| Year | Tax Paid | Tax Assessment Tax Assessment Total Assessment is a certain percentage of the fair market value that is determined by local assessors to be the total taxable value of land and additions on the property. | Land | Improvement |
|---|---|---|---|---|
| 2024 | $2,883 | $26,170 | $4,400 | $21,770 |
| 2023 | $2,883 | $25,418 | $4,400 | $21,018 |
| 2022 | $2,826 | $23,750 | $4,222 | $19,528 |
| 2021 | $2,542 | $21,450 | $4,400 | $17,050 |
| 2020 | $2,552 | $21,450 | $4,400 | $17,050 |
| 2019 | $2,565 | $21,450 | $4,400 | $17,050 |
| 2018 | $1,565 | $13,148 | $4,089 | $9,059 |
| 2017 | $1,545 | $14,148 | $4,400 | $9,748 |
| 2016 | $1,506 | $13,771 | $4,283 | $9,488 |
| 2015 | $1,374 | $14,148 | $4,400 | $9,748 |
| 2014 | $1,324 | $12,980 | $4,037 | $8,943 |
Agents Affiliated with this Home
-
J
Seller's Agent in 2025
Jeff Watson
Ellis Real Estate Brokerage
(918) 258-9602
2 in this area
61 Total Sales
-

Buyer's Agent in 2025
Bahar Ranjbar
Realty One Group Dreamers
(918) 340-4361
2 in this area
79 Total Sales
-

Seller's Agent in 2024
Josh Rainwater
Coldwell Banker Select
(918) 852-8500
8 in this area
635 Total Sales
-
M
Seller's Agent in 2021
Michelle Hahn
Real Estate Referral Network
-

Buyer's Agent in 2021
Amber Davis
Keller Williams Advantage
(918) 764-5277
6 in this area
271 Total Sales
-
D
Seller's Agent in 2018
Dana Hickerson
Hickerson Realty
(918) 970-4000
1 in this area
47 Total Sales
Map
Source: MLS Technology
MLS Number: 1813448
APN: 55915-74-08-60350
- 12505 E 136th St S
- 13433 S 125th Ave E
- 12717 E 133rd Place S
- 8401 S Desert Palm Ave
- 0 E 132nd Place S
- 11413 E 132nd Place S
- 12922 S 123rd Ave E
- 8324 S Gardenia Ave
- 2728 W Quinton St
- 12915 S 120th Place E
- 3012 W Mobile St
- 2901 W Mobile Place
- 12811 S 124th Ave E
- 13200 E 130th St S Unit 1261
- 2605 W Ocala St
- 12833 S 114th Ave E
- 12638 S 129th Ave E
- 12122 E 126th St S
- 0000 S 129th Ave E
- 7504 S Indianwood Ave
