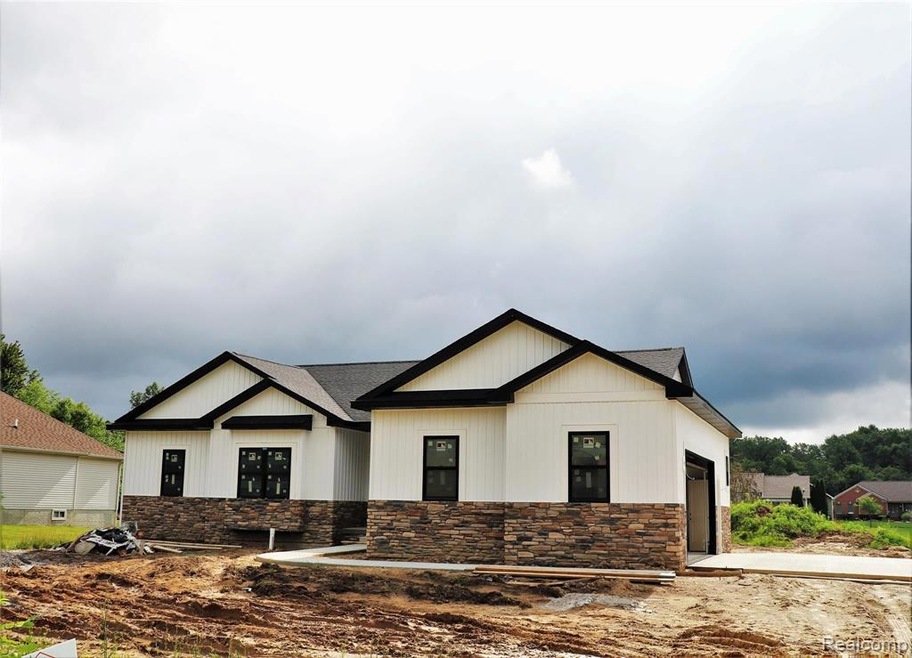
$246,977
- 3 Beds
- 1 Bath
- 2,020 Sq Ft
- 11267 N Webster Rd
- Clio, MI
Gorgeous 3 bedroom ranch in Clio Schools. Absolute turnkey home. Full finished basement, 1180 Sq Ft, 3 car heated and insulated garage, natural fireplace, gleaming hardwood floors, large party deck for family gatherings/ entertainment area, 4th bedroom potential in basement and a huge pole barn with 24/40 outback for all your toys and machinery. All Clio amenities yet country feel and private
Kris Stratman Century 21 Signature Realty
