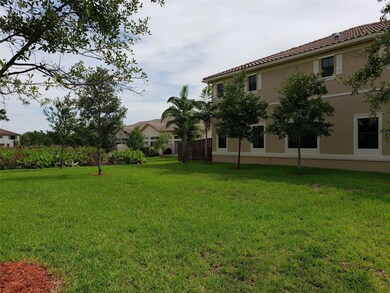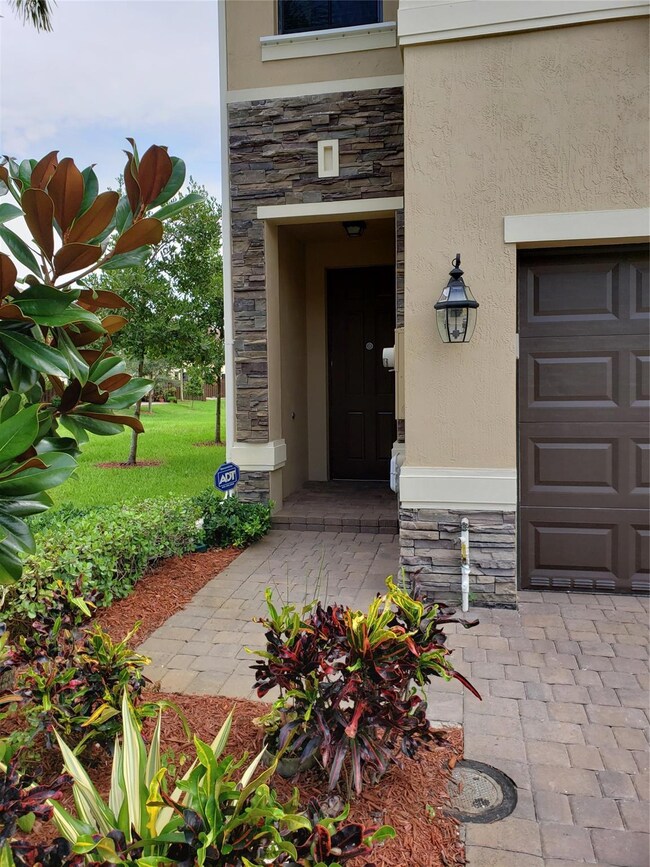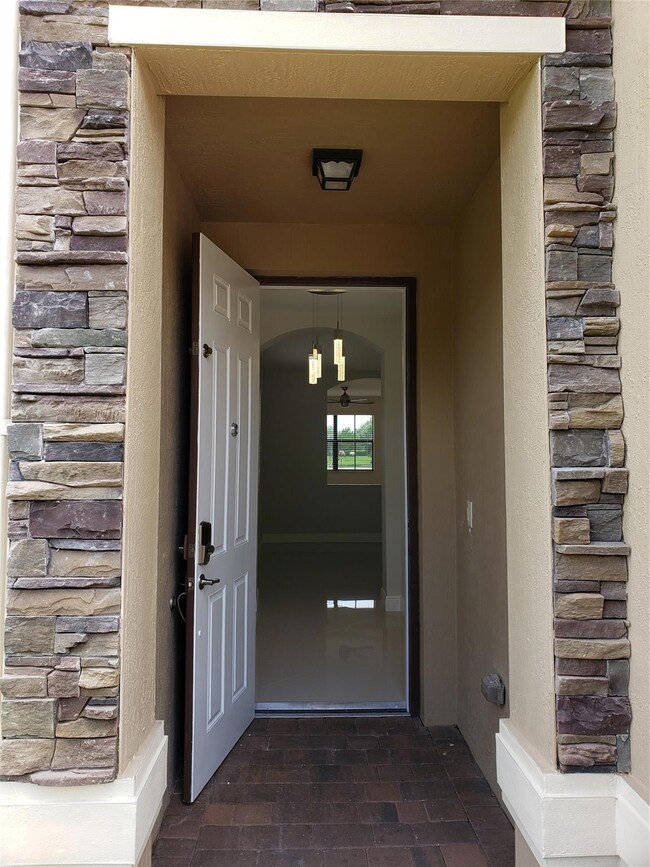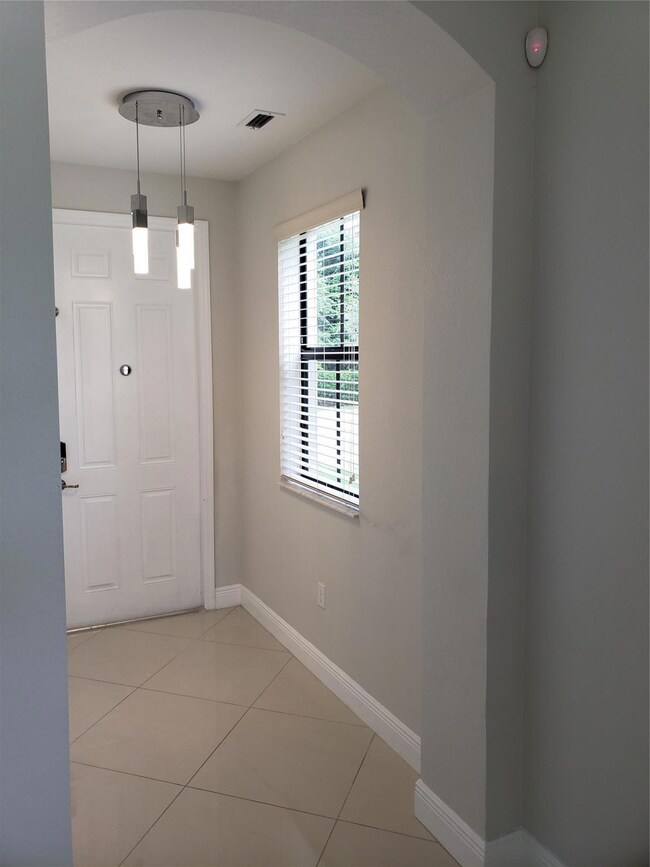
12350 N Village Cir Unit 5 Davie, FL 33325
Rexmere Village NeighborhoodHighlights
- Gated Community
- Lagoon View
- Clubhouse
- Fox Trail Elementary School Rated A-
- Waterfront
- Breakfast Area or Nook
About This Home
As of November 2024Amazing 4 bedroom 3.5 bath single family (townhouse). Porcelain tile throughout the downstairs, laminate
flooring upstairs and custom garage flooring. Custom granite and backsplash in kitchen, master bath and powder
room. The appliances are stainless steel. Automatic garage door and front door have a smart look. All bedroom
closet and laundry closet have custom organizer. French door to the patio with view to a lake and remote-control
Sun Setter Awning. Most of the house is surrounding with gorgeous green. Great Davie Schools near Sawgrass
mall. (7.0 credit require by association)
Last Agent to Sell the Property
RE/MAX Experience License #3315509 Listed on: 09/20/2024

Townhouse Details
Home Type
- Townhome
Est. Annual Taxes
- $10,087
Year Built
- Built in 2014
HOA Fees
- $325 Monthly HOA Fees
Parking
- 2 Car Garage
- Converted Garage
- Garage Door Opener
- Guest Parking
- Assigned Parking
Home Design
- Aluminum Siding
Interior Spaces
- 2,085 Sq Ft Home
- 2-Story Property
- Awning
- French Doors
- Entrance Foyer
- Family Room
- Open Floorplan
- Lagoon Views
- Washer and Dryer
Kitchen
- Breakfast Area or Nook
- Electric Range
- Microwave
- Ice Maker
- Dishwasher
- Disposal
Flooring
- Laminate
- Ceramic Tile
Bedrooms and Bathrooms
- 4 Bedrooms | 1 Main Level Bedroom
- Split Bedroom Floorplan
- Closet Cabinetry
- Walk-In Closet
- Dual Sinks
- Separate Shower in Primary Bathroom
Home Security
Utilities
- Cooling Available
- Heating Available
- Electric Water Heater
Additional Features
- Patio
- Waterfront
Listing and Financial Details
- Assessor Parcel Number 504012520110
Community Details
Overview
- Association fees include management, common areas, cable TV, insurance, ground maintenance, maintenance structure, parking, pool(s), recreation facilities
- Flamingo Village Townhome Subdivision
Amenities
- Clubhouse
Pet Policy
- Pets Allowed
Security
- Card or Code Access
- Phone Entry
- Gated Community
- Fire and Smoke Detector
Ownership History
Purchase Details
Home Financials for this Owner
Home Financials are based on the most recent Mortgage that was taken out on this home.Purchase Details
Home Financials for this Owner
Home Financials are based on the most recent Mortgage that was taken out on this home.Similar Homes in the area
Home Values in the Area
Average Home Value in this Area
Purchase History
| Date | Type | Sale Price | Title Company |
|---|---|---|---|
| Warranty Deed | $640,000 | Paragon Title Agency | |
| Warranty Deed | $399,000 | Sunbelt Title Agency |
Mortgage History
| Date | Status | Loan Amount | Loan Type |
|---|---|---|---|
| Open | $640,000 | VA | |
| Previous Owner | $306,152 | New Conventional |
Property History
| Date | Event | Price | Change | Sq Ft Price |
|---|---|---|---|---|
| 11/07/2024 11/07/24 | Sold | $630,000 | -4.5% | $302 / Sq Ft |
| 10/06/2024 10/06/24 | Pending | -- | -- | -- |
| 09/20/2024 09/20/24 | For Sale | $660,000 | 0.0% | $317 / Sq Ft |
| 10/15/2023 10/15/23 | Rented | $3,900 | -2.5% | -- |
| 09/29/2023 09/29/23 | Price Changed | $3,999 | 0.0% | $2 / Sq Ft |
| 09/12/2023 09/12/23 | Price Changed | $4,000 | -4.8% | $2 / Sq Ft |
| 08/19/2023 08/19/23 | For Rent | $4,200 | +40.0% | -- |
| 08/01/2020 08/01/20 | Rented | $3,000 | 0.0% | -- |
| 06/28/2020 06/28/20 | Under Contract | -- | -- | -- |
| 06/18/2020 06/18/20 | For Rent | $3,000 | 0.0% | -- |
| 07/30/2019 07/30/19 | Rented | $3,000 | 0.0% | -- |
| 07/18/2019 07/18/19 | Under Contract | -- | -- | -- |
| 07/05/2019 07/05/19 | For Rent | $3,000 | 0.0% | -- |
| 06/26/2019 06/26/19 | Sold | $399,000 | -0.2% | $194 / Sq Ft |
| 05/27/2019 05/27/19 | For Sale | $399,900 | -- | $195 / Sq Ft |
Tax History Compared to Growth
Tax History
| Year | Tax Paid | Tax Assessment Tax Assessment Total Assessment is a certain percentage of the fair market value that is determined by local assessors to be the total taxable value of land and additions on the property. | Land | Improvement |
|---|---|---|---|---|
| 2025 | $10,828 | $549,990 | $31,190 | $518,800 |
| 2024 | $10,087 | $534,790 | -- | -- |
| 2023 | $10,087 | $441,990 | $0 | $0 |
| 2022 | $8,708 | $401,810 | $0 | $0 |
| 2021 | $7,837 | $365,290 | $46,200 | $319,090 |
| 2020 | $7,606 | $351,820 | $46,200 | $305,620 |
| 2019 | $6,508 | $341,400 | $46,200 | $295,200 |
| 2018 | $6,321 | $337,030 | $0 | $0 |
| 2017 | $6,211 | $330,100 | $0 | $0 |
| 2016 | $6,163 | $323,320 | $0 | $0 |
| 2015 | $6,301 | $321,080 | $0 | $0 |
Agents Affiliated with this Home
-

Seller's Agent in 2024
Jorge Abreu
RE/MAX
(646) 316-1349
1 in this area
9 Total Sales
-

Seller Co-Listing Agent in 2024
Brett Harrison
RE/MAX
(954) 464-6764
1 in this area
15 Total Sales
-
I
Buyer's Agent in 2023
Irene Oyola
Oceanica International Realty
(954) 931-0603
3 Total Sales
-

Buyer's Agent in 2020
Thanh Luc
The Keyes Company
(954) 884-0892
18 Total Sales
-
M
Seller's Agent in 2019
Maureen Reo
P A Lethbridge & Co.
(954) 336-3630
22 Total Sales
-
N
Buyer's Agent in 2019
Nancy Uvino
Keller Williams Realty Consultants
Map
Source: BeachesMLS (Greater Fort Lauderdale)
MLS Number: F10462602
APN: 50-40-12-52-0110
- 816 W Village Cir
- 775 SW 120th Way
- 12300 Rhino Oaks Dr
- 806 SW 119th Way
- 4 Forest Ln
- 12626 SW 9th Place
- 11883 SW 9th Manor
- 1077 SW 120th Ave
- 17 Citrus Ln Unit 17C
- 12600 SW 10th Ct
- 32 Holly Ln
- 12850 W State Road 84 Unit 6 Holly Lane
- 12850 W State Road 84 Unit 5 Ivy Lane
- 12850 W State Road 84 Unit 4-12
- 12850 W State Road 84 Unit 28I
- 12411 SW 12th St
- 11951 SW 3rd St
- 12530 SW 11th Ct
- 36 Forest Ln
- 12821 SW 10th Ct






