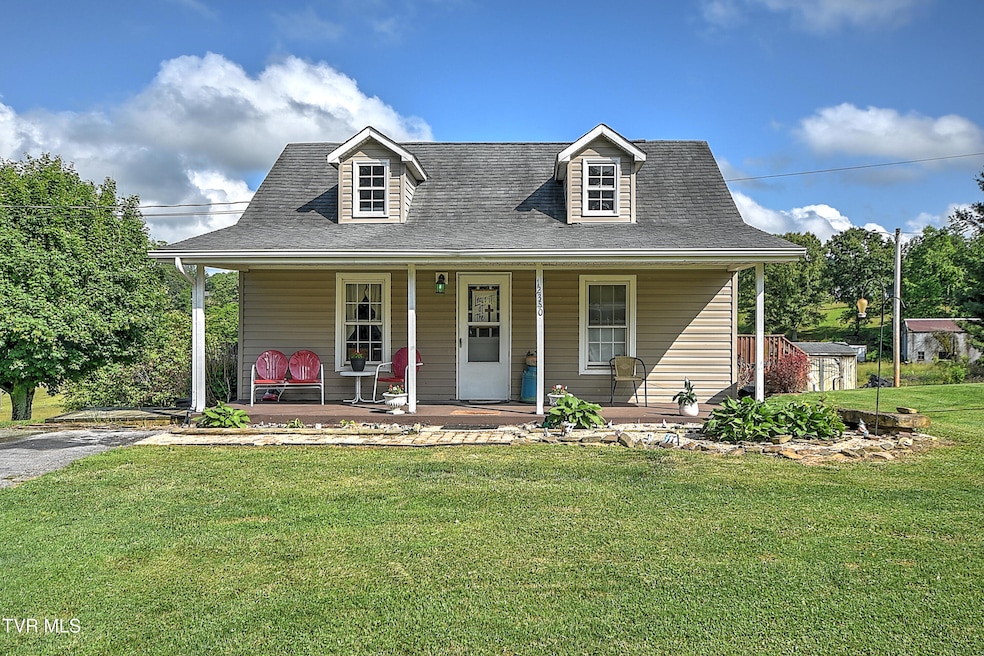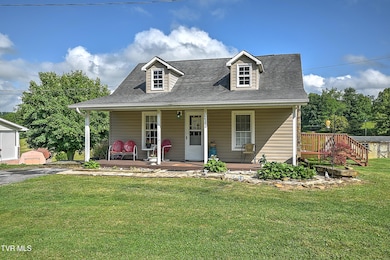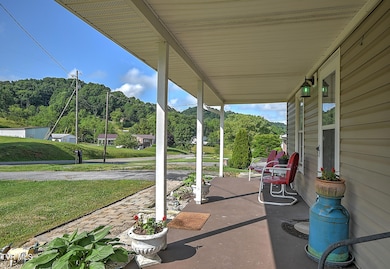
12350 Reedy Creek Rd Bristol, VA 24202
Estimated payment $1,118/month
Highlights
- Deck
- Wood Burning Stove
- Main Floor Primary Bedroom
- Wallace Middle School Rated A-
- Wood Flooring
- Farmhouse Style Home
About This Home
PRICE DROPPED AGAIN to $195,000! SELLER OFFERING TO REPLACE OLDER HEAT PUMP INSIDE AND OUT OR WILL GIVE AN $8,000 allowance.
Pretty country home sitting on over 1/2 acre level lot. This home has been remodeled with a large fully equipped kitchen with plenty of cabinets and nice appliances. Two bathrooms -one with a jacuzzi tub and the other with a unique tub sink. Full upstairs bedroom and play area for the kids make it special! The upstairs has also a floored attic. Large den and all hardwood floors throughout home. Basement for your canned bounties and storage. Great yard and a big deck to have those summer barbecues on. Come see this nice home and make it yours! Please make appointments the day before-animals need to be put up
Home Details
Home Type
- Single Family
Est. Annual Taxes
- $764
Year Built
- Built in 1937
Lot Details
- 0.56 Acre Lot
- Lot Dimensions are 95x95x155x135
- Landscaped
- Level Lot
- Property is in good condition
Parking
- Driveway
Home Design
- Farmhouse Style Home
- Cottage
- Brick Exterior Construction
- Block Foundation
- Shingle Roof
- Asphalt Roof
- Vinyl Siding
- Stone Exterior Construction
- Stone
Interior Spaces
- 1,487 Sq Ft Home
- 1.5-Story Property
- Built-In Features
- Ceiling Fan
- Wood Burning Stove
- Wood Flooring
- Washer and Electric Dryer Hookup
Kitchen
- Eat-In Kitchen
- Electric Range
- Microwave
Bedrooms and Bathrooms
- 3 Bedrooms
- Primary Bedroom on Main
- 2 Full Bathrooms
- Garden Bath
Attic
- Attic Floors
- Storage In Attic
Basement
- Partial Basement
- Block Basement Construction
Home Security
- Storm Windows
- Storm Doors
Outdoor Features
- Deck
- Outbuilding
Schools
- High Point Elementary School
- Wallace Middle School
- John S. Battle High School
Utilities
- Cooling Available
- Forced Air Heating System
- Heat Pump System
- Propane
- Septic Tank
- Cable TV Available
Community Details
- No Home Owners Association
- Clear Branch Estates Subdivision
- FHA/VA Approved Complex
Listing and Financial Details
- Assessor Parcel Number 121 A 47
- Seller Considering Concessions
Map
Home Values in the Area
Average Home Value in this Area
Tax History
| Year | Tax Paid | Tax Assessment Tax Assessment Total Assessment is a certain percentage of the fair market value that is determined by local assessors to be the total taxable value of land and additions on the property. | Land | Improvement |
|---|---|---|---|---|
| 2025 | $764 | $231,300 | $20,000 | $211,300 |
| 2024 | $764 | $127,400 | $15,000 | $112,400 |
| 2023 | $764 | $127,400 | $15,000 | $112,400 |
| 2022 | $764 | $127,400 | $15,000 | $112,400 |
| 2021 | $764 | $127,400 | $15,000 | $112,400 |
| 2019 | $714 | $113,300 | $15,000 | $98,300 |
| 2018 | $714 | $113,300 | $15,000 | $98,300 |
| 2017 | $714 | $113,300 | $15,000 | $98,300 |
| 2016 | $419 | $66,500 | $15,000 | $51,500 |
| 2015 | $419 | $66,500 | $15,000 | $51,500 |
| 2014 | $419 | $66,500 | $15,000 | $51,500 |
Property History
| Date | Event | Price | Change | Sq Ft Price |
|---|---|---|---|---|
| 08/11/2025 08/11/25 | Pending | -- | -- | -- |
| 07/21/2025 07/21/25 | Price Changed | $195,000 | -7.1% | $131 / Sq Ft |
| 06/19/2025 06/19/25 | Price Changed | $210,000 | +99900.0% | $141 / Sq Ft |
| 06/18/2025 06/18/25 | Price Changed | $210 | -99.9% | $0 / Sq Ft |
| 06/03/2025 06/03/25 | Price Changed | $225,000 | -6.2% | $151 / Sq Ft |
| 05/31/2025 05/31/25 | For Sale | $239,900 | +128.7% | $161 / Sq Ft |
| 10/28/2016 10/28/16 | Sold | $104,900 | -4.5% | $71 / Sq Ft |
| 09/05/2016 09/05/16 | Pending | -- | -- | -- |
| 08/17/2016 08/17/16 | For Sale | $109,900 | -- | $74 / Sq Ft |
Similar Homes in Bristol, VA
Source: Tennessee/Virginia Regional MLS
MLS Number: 9980963
APN: 121-A-47
- 11423 Reedy Creek Rd
- TBD Acorn Ln
- TBD Acorn Ln Unit Lot 18
- TBD Acorn Ln Unit Lot 17
- 20342 Pairgin Rd
- 19029 Musick Dr
- Tbd Wallace Pike
- 14446 Black Hollow Rd
- Tbd Wallace Meadows Way
- 12075 Goose Creek Rd
- Tbd Snaffle Bit Ln
- 19796 Spur Strap Rd
- Tr.26/27 Peaceful Valley Rd
- TBD Walton Ridge Rd
- 66 Acres Campground Rd
- 19374 Benhams Rd
- 315 Henrys Ln
- 313 Blevins Blvd
- Tbd Northwoods Trail
- 18339 Fortunes Way






