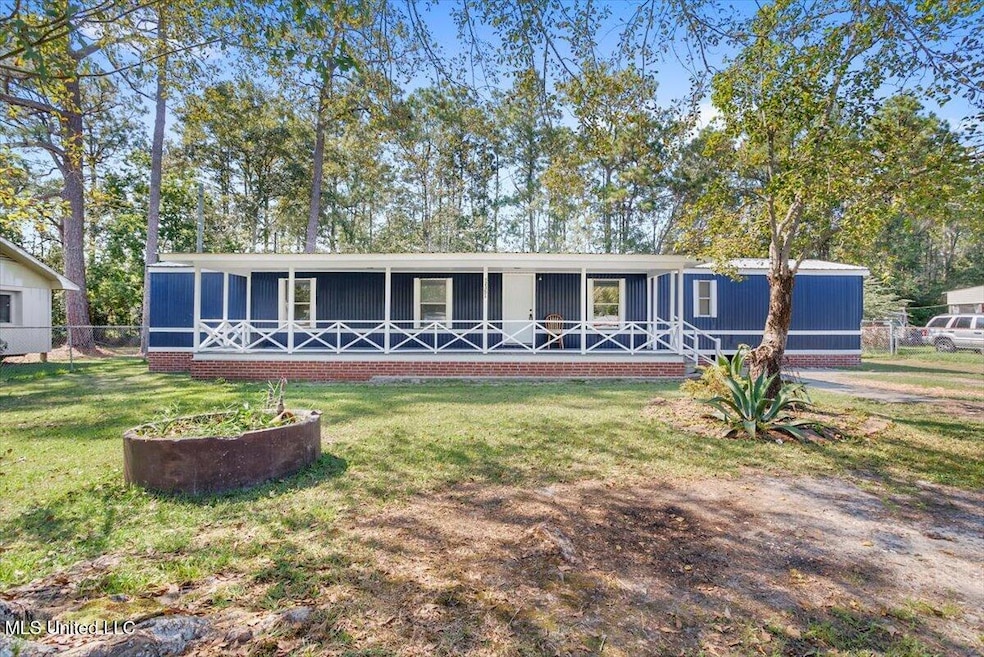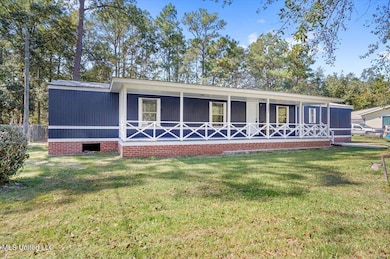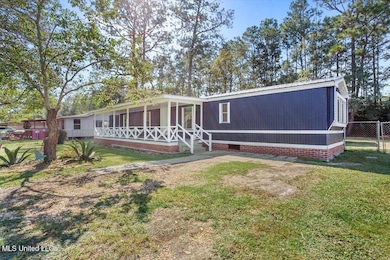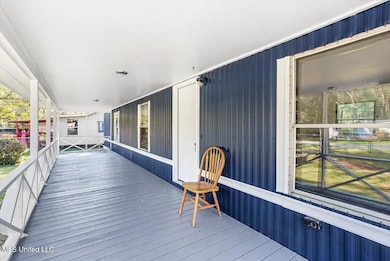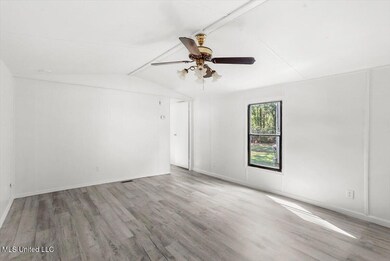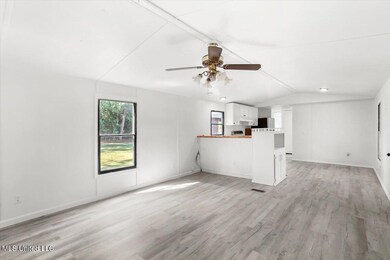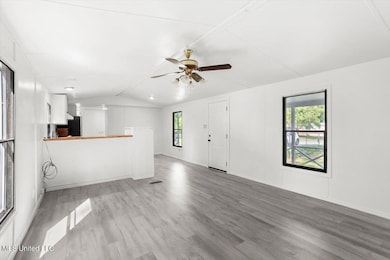12351 Salisbury Rd Gulfport, MS 39503
Orange Grove NeighborhoodEstimated payment $760/month
Highlights
- No HOA
- 1-Story Property
- Central Heating and Cooling System
- Harrison Central Elementary School Rated A-
About This Home
Welcome to this beautifully renovated mobile home, perfectly situated in the heart of Gulfport! This 2-bedroom, 2 bath home boasts modern upgrades and a cozy, inviting atmosphere. The spacious front porch is the ideal spot to enjoy your morning coffee or relax in the evening breeze. Conveniently located just minutes from Highway 49, you'll have quick access to everything Gulfport has to offer—shopping, dining, entertainment, and the beach! Whether you're looking for a starter home, downsizing, or an investment property, this move-in-ready gem is a must-see! Brand new HVCA system, cabinets, flooring and fresh touch of paint. Don't miss out on this perfect blend of comfort, style, and location!
Property Details
Home Type
- Manufactured Home
Est. Annual Taxes
- $291
Year Built
- Built in 1984
Home Design
- Pillar, Post or Pier Foundation
- Metal Roof
Interior Spaces
- 980 Sq Ft Home
- 1-Story Property
Kitchen
- Range
- Dishwasher
Bedrooms and Bathrooms
- 2 Bedrooms
- 2 Full Bathrooms
Parking
- 2 Parking Spaces
- Gravel Driveway
Additional Features
- 0.29 Acre Lot
- Central Heating and Cooling System
Community Details
- No Home Owners Association
- Spring Valley Subdivision
Listing and Financial Details
- Assessor Parcel Number 0708b-02-028.001
Map
Home Values in the Area
Average Home Value in this Area
Property History
| Date | Event | Price | List to Sale | Price per Sq Ft | Prior Sale |
|---|---|---|---|---|---|
| 11/20/2025 11/20/25 | For Sale | $139,900 | +210.9% | $143 / Sq Ft | |
| 09/05/2023 09/05/23 | Sold | -- | -- | -- | View Prior Sale |
| 08/20/2023 08/20/23 | Pending | -- | -- | -- | |
| 08/20/2023 08/20/23 | For Sale | $45,000 | -- | $46 / Sq Ft |
Source: MLS United
MLS Number: 4132133
- 12249 Five Oaks Dr
- 0 Herring Rd
- 12059 Five Oaks Cir
- 16091 Kaila Ct
- 16374 Clearwater Cir
- 17175 Robinson Rd
- 16145 Kenwood Dr
- 12281 Amanda Way
- 0 Lambrecht Rd
- 12072 Kent Ave
- 13084 Old Highway 49
- 13065 Lambrecht Rd
- 12471 Alphabet Rd
- 12467 Alphabet Rd
- 12491 Alphabet Rd
- 12459 Alphabet Rd
- 12214 Stone Rd
- 13045 Oakberry Ln
- 0 U S 49
- 17103 Gina Ln
- 17925 Tingle Dr
- 15241 Parkwood Dr N Unit D
- 11498 Carondelet St
- 12465 Canal Rd Unit B
- 14597 Canal Crossing Blvd
- 15235 O'Neal Rd
- 11350 New Orleans Ave
- 18069 Canal Junction Dr
- 18020 Evergreen Dr
- 16060 S April Dr
- 14132 Lumpkin Rd
- 10484 W Landon Green Cir
- 14799 Audubon Lake Blvd
- 13028 Jordan Place
- 105 Ben Dr
- 14189 Pecan Ct
- 16899 Acron St
- 14939 Angela Dr
- 18358 Tara Brooke Dr
- 10471 Three Rivers Rd
