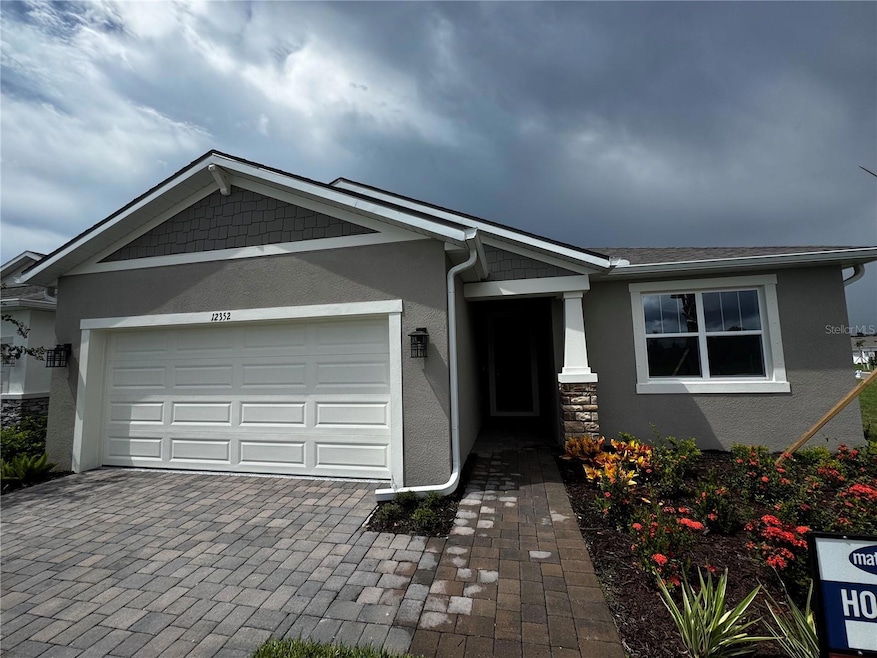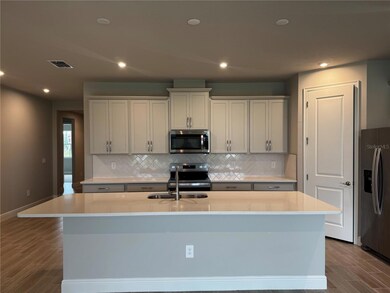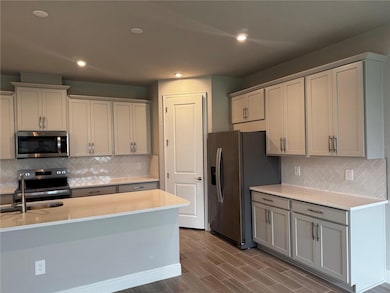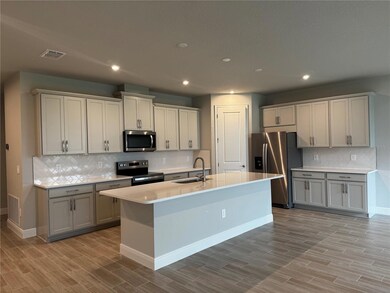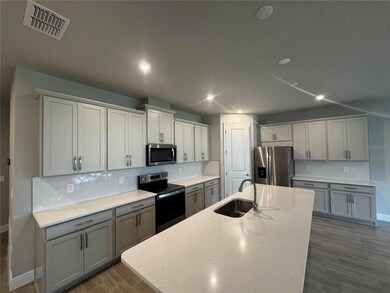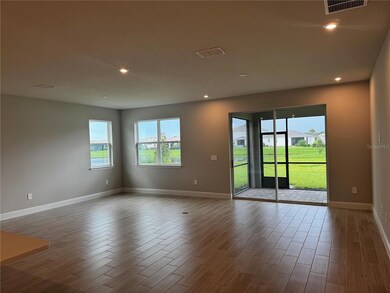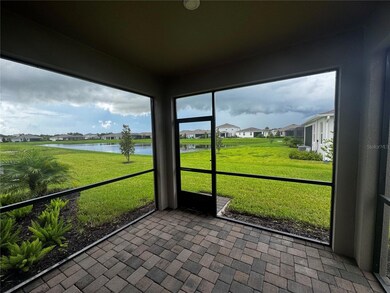12352 49th St E Parrish, FL 34219
Highlights
- Access To Pond
- New Construction
- Pond View
- Annie Lucy Williams Elementary School Rated A-
- Gated Community
- Open Floorplan
About This Home
Welcome to The Gateway, an elegant Craftsman-style single-family home nestled in the upscale gated Windwater community of Parrish, FL. This brand-new residence offers a thoughtful and modern living experience with 4 bedrooms, 3 bathrooms of 2,209 sq?ft of Living Space. Gourmet Kitchen Equipped with all included appliances, featuring 42? Barnett Painted Harbor cabinets and luxurious Carrara Breve quartz countertops. Expansive Master Suite Retreat-style master bedroom with a glamorous ensuite bathroom including dual-sink raised vanity, glass-enclosed shower, and generous closet space. Convenient laundry room fully equipped with washer and dryer. Enjoy access to community pool, playground, park, walking sidewalks, and gated security. HOA includes maintenance and recreational facilities.
Listing Agent
HOME TOWN REALTY, INC. Brokerage Phone: 813-416-6342 License #3361402 Listed on: 09/08/2025
Home Details
Home Type
- Single Family
Year Built
- Built in 2025 | New Construction
Lot Details
- 6,250 Sq Ft Lot
- South Facing Home
- Landscaped
- Native Plants
- Level Lot
- Irrigation Equipment
Parking
- 2 Car Attached Garage
- Garage Door Opener
Interior Spaces
- 2,209 Sq Ft Home
- Open Floorplan
- Tray Ceiling
- Low Emissivity Windows
- Insulated Windows
- Sliding Doors
- Great Room
- Pond Views
Kitchen
- Eat-In Kitchen
- Breakfast Bar
- Dinette
- Range
- Microwave
- Dishwasher
- Solid Surface Countertops
- Disposal
Flooring
- Brick
- Carpet
- Tile
Bedrooms and Bathrooms
- 4 Bedrooms
- Primary Bedroom on Main
- En-Suite Bathroom
- Walk-In Closet
- 3 Full Bathrooms
- Tall Countertops In Bathroom
- Single Vanity
- Private Water Closet
- Bathtub with Shower
- Shower Only
- Window or Skylight in Bathroom
Laundry
- Laundry Room
- Dryer
- Washer
Home Security
- Hurricane or Storm Shutters
- Fire and Smoke Detector
- In Wall Pest System
- Pest Guard System
Eco-Friendly Details
- Energy-Efficient HVAC
- No or Low VOC Paint or Finish
Outdoor Features
- Access To Pond
- Covered Patio or Porch
Schools
- Annie Lucy Williams Elementary School
- Buffalo Creek Middle School
- Parrish Community High School
Utilities
- Central Heating and Cooling System
- Thermostat
- Underground Utilities
- Electric Water Heater
- High Speed Internet
- Phone Available
- Cable TV Available
Listing and Financial Details
- Residential Lease
- Security Deposit $3,000
- Property Available on 9/8/25
- 12-Month Minimum Lease Term
- $150 Application Fee
- 6-Month Minimum Lease Term
- Assessor Parcel Number 490612659
Community Details
Overview
- Property has a Home Owners Association
- Tammy Ball Association, Phone Number (813) 994-2277
- Built by Mattamy Homes
- Windwater Ph Ia & Ib Subdivision, Gateway Craftsman Floorplan
- On-Site Maintenance
- The community has rules related to fencing
Recreation
- Community Playground
- Community Pool
- Park
Pet Policy
- Pets Allowed
Security
- Gated Community
Map
Property History
| Date | Event | Price | List to Sale | Price per Sq Ft | Prior Sale |
|---|---|---|---|---|---|
| 11/18/2025 11/18/25 | Price Changed | $2,750 | -8.3% | $1 / Sq Ft | |
| 09/08/2025 09/08/25 | For Rent | $3,000 | 0.0% | -- | |
| 08/20/2025 08/20/25 | Sold | $460,752 | -2.9% | $209 / Sq Ft | View Prior Sale |
| 03/07/2025 03/07/25 | Pending | -- | -- | -- | |
| 02/20/2025 02/20/25 | Price Changed | $474,752 | -0.6% | $215 / Sq Ft | |
| 02/12/2025 02/12/25 | For Sale | $477,752 | -- | $216 / Sq Ft |
Source: Stellar MLS
MLS Number: TB8425652
- 12349 49th St E
- 12341 49th St E
- 5012 124th Ave E
- 12406 49th St E
- 5016 124th Ave E
- 5020 124th Ave E
- 12321 49th St E
- 12317 49th St E
- 5028 124th Ave E
- 12345 49th St E
- 12305 49th St E
- 12313 49th St E
- 12309 49th St E
- 12410 51st St E
- Gateway Plan at Windwater
- Pinnacle Plan at Windwater
- Sequoia Plan at Windwater
- Glades Plan at Windwater
- Cascades Plan at Windwater
- Caledon Plan at Windwater
- 5020 124th Ave E
- 5217 124th Ave E
- 12556 Ryegrass Loop
- 4810 Red Rooster Rd
- 12025 Larson Ln
- 4229 Berkeley Dr
- 4719 Charles Partin Dr
- 5006 Forest Creek Tr
- 12118 Bald Cypress Cove
- 3511 Wild Blossom Place
- 4015 Kingsfield Dr
- 12323 30th St E
- 10005 Patterson Way
- 11620 61st St E
- 6969 Indus Valley Cir
- 5312 Lexington Dr
- 6915 Indus Valley Cir
- 11443 52nd Ct E
- 11414 56th Street Cir E
- 4411 Big Woods Way
