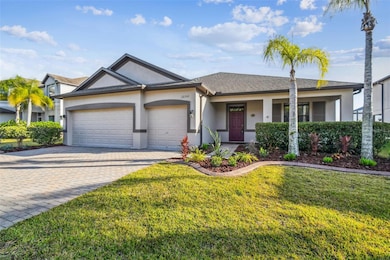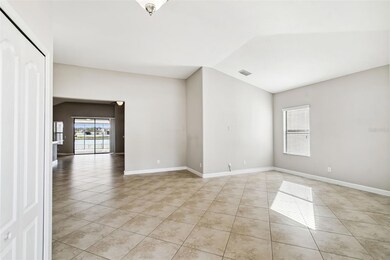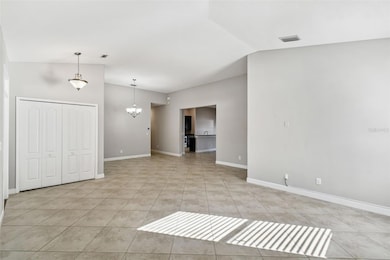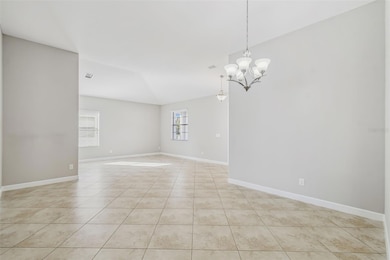12352 Crestridge Loop New Port Richey, FL 34655
Estimated payment $3,726/month
Highlights
- Popular Property
- Vaulted Ceiling
- Soaking Tub
- Odessa Elementary School Rated A-
- 3 Car Attached Garage
- Living Room
About This Home
One or more photo(s) has been virtually staged. Welcome to this beautifully maintained 4 bedroom, 3 bath home in the heart of Trinity, offering a spacious triple split floor plan and stunning panoramic lake views. Located on a quiet street with fresh landscaping and exceptional curb appeal, this property features a wide lot, a covered front porch, and a desirable 3 car garage. Inside, the open layout includes vaulted ceilings, a large formal living/dining area, and flexible space perfect for an office or game room, along with a bright family room that flows into an open kitchen. A private guest wing offers two bedrooms, a full bath, and a spacious laundry room, while a separate guest suite with its own bath and lanai access provides ideal privacy for visitors or a home office. The oversized primary suite features vaulted ceilings, large windows, a walk-in closet, and a well appointed bath with a soaking tub, walk in shower, and water closet. Outdoors, the covered and extended paver lanai delivers true Florida living with relaxing lake views and excellent privacy thanks to thoughtful hedging and placement. Fresh interior paint, new carpet, hurricane shutters, and a move in ready feel complete this exceptional home.(ROOF-2015)(A/C-2015)(W/H-2025)
Listing Agent
RE/MAX ALLIANCE GROUP Brokerage Phone: 727-845-4321 License #3370780 Listed on: 11/24/2025

Home Details
Home Type
- Single Family
Est. Annual Taxes
- $8,808
Year Built
- Built in 2015
Lot Details
- 7,570 Sq Ft Lot
- South Facing Home
- Property is zoned MPUD
HOA Fees
Parking
- 3 Car Attached Garage
Home Design
- Slab Foundation
- Shingle Roof
- Block Exterior
Interior Spaces
- 2,421 Sq Ft Home
- 1-Story Property
- Vaulted Ceiling
- Ceiling Fan
- Living Room
- Dining Room
- Laundry Room
Kitchen
- Range
- Microwave
- Dishwasher
Flooring
- Carpet
- Ceramic Tile
Bedrooms and Bathrooms
- 4 Bedrooms
- 3 Full Bathrooms
- Soaking Tub
Utilities
- Central Heating and Cooling System
- Electric Water Heater
- Cable TV Available
Community Details
- Trinity Preserve Hoa/Jennifer Connerty.Cam Association, Phone Number (813) 936-4103
- Greenacre Properties Association, Phone Number (866) 378-1099
- Trinity Preserve Ph 2A & 2B Subdivision
Listing and Financial Details
- Visit Down Payment Resource Website
- Legal Lot and Block 7 / 10
- Assessor Parcel Number 17-26-33-0100-01000-0070
Map
Home Values in the Area
Average Home Value in this Area
Tax History
| Year | Tax Paid | Tax Assessment Tax Assessment Total Assessment is a certain percentage of the fair market value that is determined by local assessors to be the total taxable value of land and additions on the property. | Land | Improvement |
|---|---|---|---|---|
| 2025 | $8,808 | $506,398 | $102,102 | $404,296 |
| 2024 | $8,808 | $507,948 | $102,102 | $405,846 |
| 2023 | $8,640 | $500,560 | $78,930 | $421,630 |
| 2022 | $3,990 | $283,550 | $0 | $0 |
| 2021 | $3,917 | $275,300 | $59,222 | $216,078 |
| 2020 | $3,856 | $271,500 | $41,750 | $229,750 |
| 2019 | $3,693 | $259,182 | $0 | $0 |
| 2018 | $3,899 | $271,286 | $0 | $0 |
| 2017 | $3,884 | $271,286 | $0 | $0 |
| 2016 | $3,809 | $260,241 | $41,750 | $218,491 |
| 2015 | $714 | $41,750 | $41,750 | $0 |
| 2014 | $216 | $12,832 | $12,832 | $0 |
Property History
| Date | Event | Price | List to Sale | Price per Sq Ft | Prior Sale |
|---|---|---|---|---|---|
| 12/15/2025 12/15/25 | Price Changed | $540,000 | -4.4% | $223 / Sq Ft | |
| 12/06/2025 12/06/25 | Price Changed | $565,000 | -1.7% | $233 / Sq Ft | |
| 11/24/2025 11/24/25 | For Sale | $574,900 | 0.0% | $237 / Sq Ft | |
| 09/01/2023 09/01/23 | Rented | $3,400 | 0.0% | -- | |
| 08/26/2023 08/26/23 | Under Contract | -- | -- | -- | |
| 08/23/2023 08/23/23 | For Rent | $3,400 | 0.0% | -- | |
| 11/14/2022 11/14/22 | Rented | $3,400 | 0.0% | -- | |
| 11/03/2022 11/03/22 | For Rent | $3,400 | 0.0% | -- | |
| 10/05/2022 10/05/22 | Sold | $527,000 | -2.0% | $218 / Sq Ft | View Prior Sale |
| 09/19/2022 09/19/22 | Pending | -- | -- | -- | |
| 09/15/2022 09/15/22 | Price Changed | $537,700 | -1.2% | $222 / Sq Ft | |
| 09/15/2022 09/15/22 | Price Changed | $544,000 | -1.0% | $225 / Sq Ft | |
| 08/28/2022 08/28/22 | Price Changed | $549,700 | -1.8% | $227 / Sq Ft | |
| 07/20/2022 07/20/22 | Price Changed | $559,700 | -2.6% | $231 / Sq Ft | |
| 07/08/2022 07/08/22 | Price Changed | $574,900 | 0.0% | $237 / Sq Ft | |
| 07/08/2022 07/08/22 | For Sale | $574,900 | -1.7% | $237 / Sq Ft | |
| 06/19/2022 06/19/22 | Pending | -- | -- | -- | |
| 06/15/2022 06/15/22 | Price Changed | $584,900 | -1.7% | $242 / Sq Ft | |
| 06/10/2022 06/10/22 | Price Changed | $594,900 | -0.8% | $246 / Sq Ft | |
| 06/02/2022 06/02/22 | For Sale | $599,770 | +94.8% | $248 / Sq Ft | |
| 07/21/2019 07/21/19 | Off Market | $307,940 | -- | -- | |
| 03/12/2018 03/12/18 | Sold | $310,000 | -3.1% | $128 / Sq Ft | View Prior Sale |
| 02/12/2018 02/12/18 | Pending | -- | -- | -- | |
| 02/01/2018 02/01/18 | Price Changed | $319,900 | -3.0% | $132 / Sq Ft | |
| 11/14/2017 11/14/17 | Price Changed | $329,900 | 0.0% | $136 / Sq Ft | |
| 11/14/2017 11/14/17 | For Sale | $329,900 | -2.9% | $136 / Sq Ft | |
| 11/01/2017 11/01/17 | Pending | -- | -- | -- | |
| 09/02/2017 09/02/17 | For Sale | $339,900 | +10.4% | $140 / Sq Ft | |
| 09/30/2015 09/30/15 | Sold | $307,940 | 0.0% | $126 / Sq Ft | View Prior Sale |
| 09/30/2015 09/30/15 | Pending | -- | -- | -- | |
| 09/30/2015 09/30/15 | For Sale | $307,940 | -- | $126 / Sq Ft |
Purchase History
| Date | Type | Sale Price | Title Company |
|---|---|---|---|
| Warranty Deed | $527,000 | Champions Title Services | |
| Warranty Deed | $310,000 | Champions Title Services | |
| Interfamily Deed Transfer | -- | Attorney | |
| Deed | $100 | -- | |
| Special Warranty Deed | $308,000 | North American Title Company |
Mortgage History
| Date | Status | Loan Amount | Loan Type |
|---|---|---|---|
| Previous Owner | $294,500 | New Conventional | |
| Previous Owner | $200,000 | New Conventional |
Source: Stellar MLS
MLS Number: W7880938
APN: 33-26-17-0100-01000-0070
- 1193 Lawnview Terrace
- 11737 Crestridge Loop
- 11796 Crestridge Loop
- 12202 Arron Terrace
- 12148 Arron Terrace
- 1623 Arbor Knoll Loop
- 1201 Dustan Place
- 1143 Dustan Place
- 1630 Lakestone Dr
- 1547 Winding Willow Dr
- 12747 Tikal Way
- 1236 Ketzal Dr
- 1610 Winding Willow Dr
- 1042 Dustan Place
- 1525 Winding Willow Dr
- 1120 Maza Place
- 1043 Dustan Place
- 1342 Ketzal Dr
- 1721 Lakestone Dr
- 1831 Hidden Springs Dr
- 1201 Dustan Place
- 12674 Longstone Ct
- 12609 Matisse Cir
- 1920 Spade Fish Blvd
- 11405 Billfish Cir
- 1315 Loretto Cir
- 1520 Canberley Ct
- 1826 Beachway Ln Unit ID1332430P
- 1470 Long Spur
- 19515 Lake Osceola Ln
- 10800 Torino Dr
- 10605 Sabella Dr
- 10547 Peppergrass Ct
- 10519 Peppergrass Ct
- 2050 Harcourt Place
- 3303 Monroe Meadows Dr
- 13662 Stansil Ave
- 1843 Winsloe Dr
- 9568 Trumpet Vine Loop
- 3444 Cowart St






