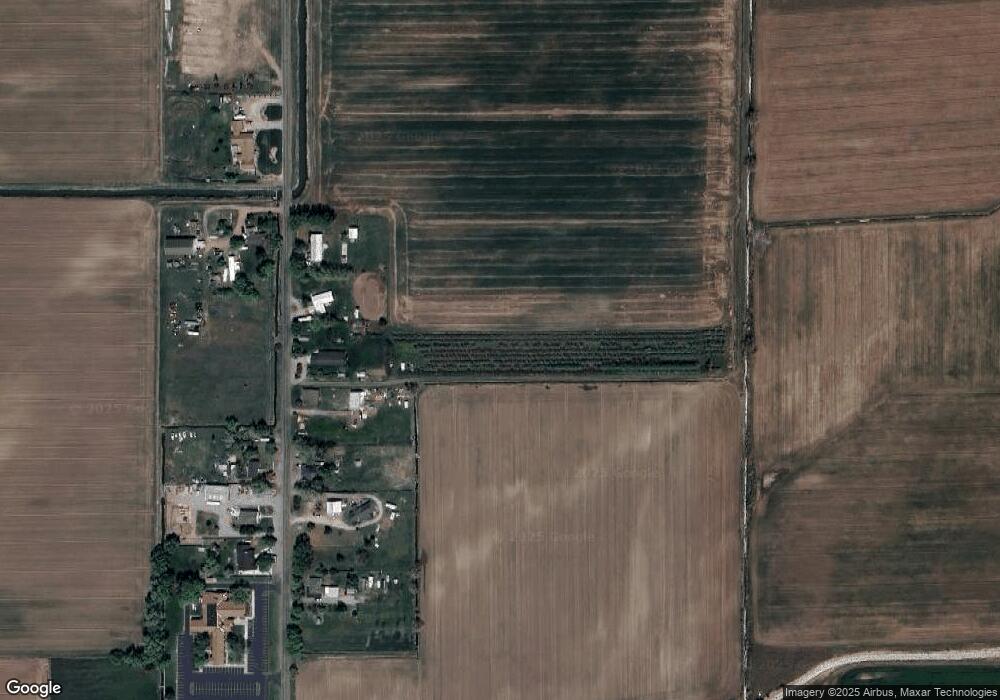12352 N 75th E Idaho Falls, ID 83401
Estimated Value: $587,000 - $1,017,000
5
Beds
3
Baths
4,181
Sq Ft
$181/Sq Ft
Est. Value
About This Home
This home is located at 12352 N 75th E, Idaho Falls, ID 83401 and is currently estimated at $757,658, approximately $181 per square foot. 12352 N 75th E is a home located in Bonneville County with nearby schools including Ucon Elementary School, Rocky Mountain Middle School, and Bonneville High School.
Create a Home Valuation Report for This Property
The Home Valuation Report is an in-depth analysis detailing your home's value as well as a comparison with similar homes in the area
Tax History
| Year | Tax Paid | Tax Assessment Tax Assessment Total Assessment is a certain percentage of the fair market value that is determined by local assessors to be the total taxable value of land and additions on the property. | Land | Improvement |
|---|---|---|---|---|
| 2025 | $2,114 | $536,890 | $6,000 | $530,890 |
| 2024 | $2,179 | $545,722 | $31,711 | $514,011 |
| 2023 | $2,003 | $529,321 | $95,211 | $434,110 |
| 2022 | $2,368 | $474,990 | $77,550 | $397,440 |
| 2021 | $2,169 | $324,600 | $77,550 | $247,050 |
| 2019 | $2,337 | $297,400 | $65,550 | $231,850 |
| 2018 | $2,068 | $293,210 | $64,550 | $228,660 |
| 2017 | $1,500 | $267,030 | $59,550 | $207,480 |
| 2016 | $1,630 | $214,224 | $56,550 | $157,674 |
| 2015 | $779 | $213,103 | $58,725 | $154,378 |
| 2014 | $33,204 | $213,103 | $58,725 | $154,378 |
| 2013 | $1,563 | $207,223 | $58,725 | $148,498 |
Source: Public Records
Map
Nearby Homes
- 13638 N 75th E
- The Drake Plan at Teton View Estates
- 62 N 4142 E
- 4106 E 67 N
- 4015 E 54 N
- 76 N 4161 E
- 4148 E 82 N
- 83 N Cambridge Dr
- 98 N 4100 E
- 5 N Oak Cir
- 3888 E Hemlock Ln
- 31 N Hemlock Ln
- 44 N Currant Ln
- 3897 E Pepperwood Ln
- 138 N 4100 E
- 3879 E Ash Ln
- 30 N Hemlock Ln
- 2 N Landmark Ln
- Lot 4 Blk6 N 4080 E
- 115 N 3962 E
Your Personal Tour Guide
Ask me questions while you tour the home.
