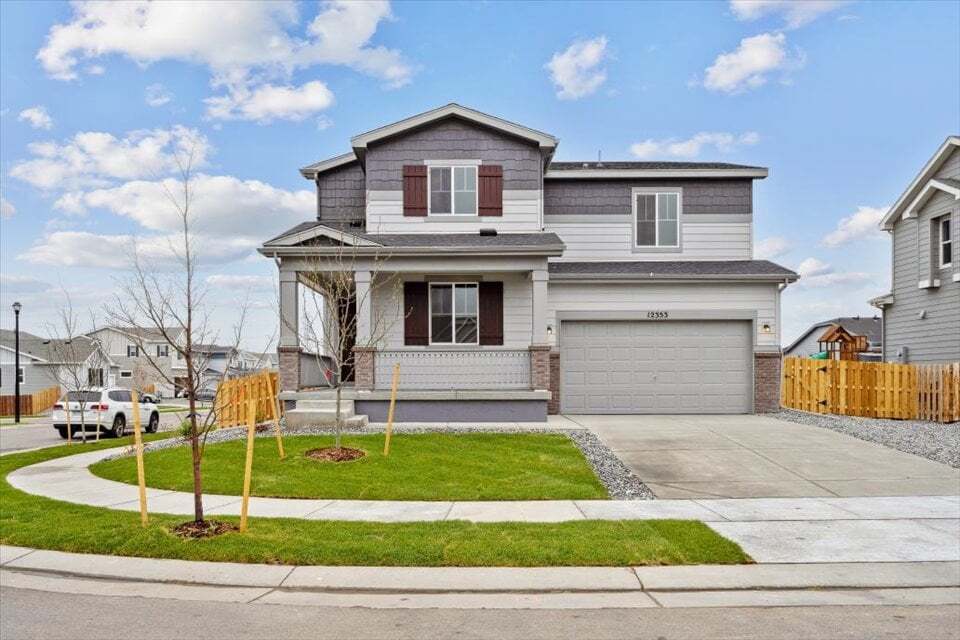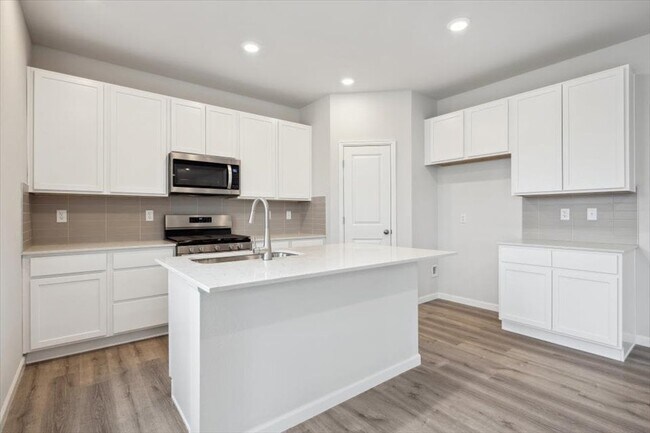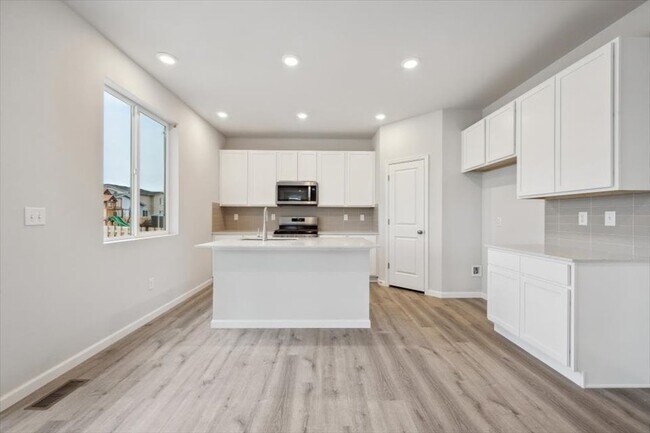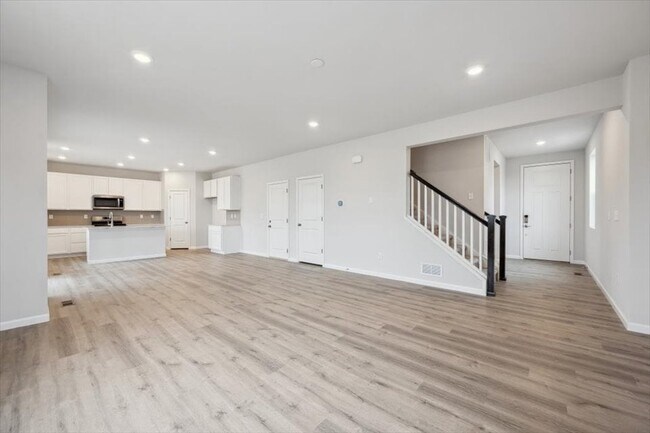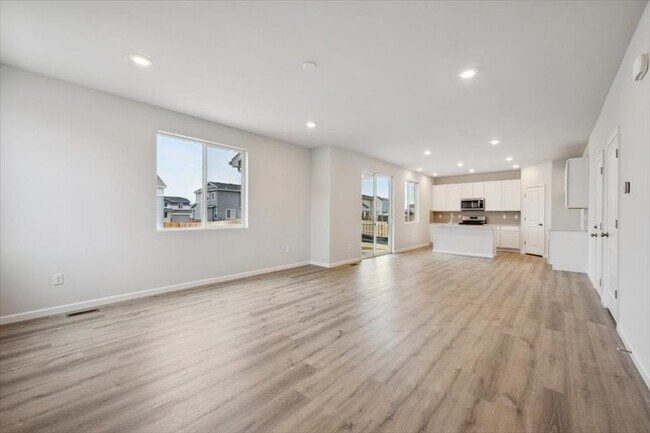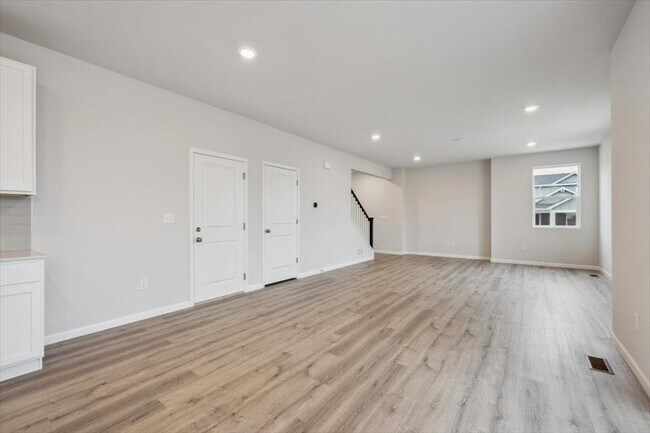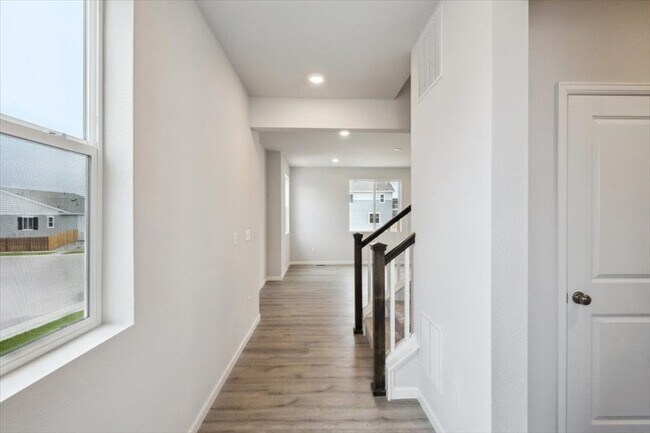12353 E 101st Place Commerce City, CO 80022
East Commerce City NeighborhoodHighlights
- New Construction
- Community Pool
- Park
- Views Throughout Community
- Community Playground
- No Interior Steps
About This Home
As of August 2025At the heart of the Silverthorne plan, a well-appointed kitchen with a center island overlooks a spacious dining and great room area-boasting plenty of space for entertaining with direct access to the backyard. Additional main-floor highlights include a study and half bath off the foyer. Heading upstairs, you'll find a versatile loft with access to two secondary bedrooms-one with a walk-in closet-a full hall bath, and a lavish owner's suite with a sprawling walk-in closet and attached bath. *Prices, plans, and terms are effective on the date of publication and subject to change without notice. Map is not to scale. Square footage/dimensions shown is only an estimate and actual square footage/dimensions will differ. Buyer should rely on his or her own evaluation of usable area. Photos may not be of exact home. Depictions of homes or other features are artist conceptions. Hardscape, landscape, and other items shown may be decorator suggestions that are not included in the purchase price and availability may vary. Visit centurycommunities.com for more details. 2024 Century Communities, Inc.
Home Details
Home Type
- Single Family
Parking
- 2 Car Garage
Home Design
- New Construction
Bedrooms and Bathrooms
- 3 Bedrooms
Additional Features
- 2-Story Property
- No Interior Steps
Community Details
Overview
- Views Throughout Community
Recreation
- Community Playground
- Community Pool
- Park
- Trails
Ownership History
Purchase Details
Home Financials for this Owner
Home Financials are based on the most recent Mortgage that was taken out on this home.Home Values in the Area
Average Home Value in this Area
Purchase History
| Date | Type | Sale Price | Title Company |
|---|---|---|---|
| Special Warranty Deed | $524,990 | Parkway Title |
Mortgage History
| Date | Status | Loan Amount | Loan Type |
|---|---|---|---|
| Open | $498,740 | New Conventional |
Property History
| Date | Event | Price | List to Sale | Price per Sq Ft |
|---|---|---|---|---|
| 08/14/2025 08/14/25 | Sold | $524,990 | 0.0% | $221 / Sq Ft |
| 08/11/2025 08/11/25 | Off Market | $524,990 | -- | -- |
| 08/06/2025 08/06/25 | Price Changed | $524,990 | -4.5% | $221 / Sq Ft |
| 07/18/2025 07/18/25 | For Sale | $549,990 | -- | $231 / Sq Ft |
Tax History Compared to Growth
Tax History
| Year | Tax Paid | Tax Assessment Tax Assessment Total Assessment is a certain percentage of the fair market value that is determined by local assessors to be the total taxable value of land and additions on the property. | Land | Improvement |
|---|---|---|---|---|
| 2024 | $3,785 | $30,240 | $30,240 | -- |
| 2023 | $789 | $18,550 | $18,550 | $0 |
| 2022 | $2 | $10 | $10 | $0 |
| 2021 | $7 | $10 | $10 | -- |
Map
- 10183 Scranton Ct
- 12353 E 104th Place
- 12921 E 103rd Place
- 12939 E 103rd Place
- 12941 E 103rd Place
- 13039 E 103rd Place
- 13059 E 103rd Place
- 10527 Troy St
- 10569 Racine St
- 9982 Wheeling St
- 13398 E 99th Place
- 13542 E 100th Ave
- Plan 3002 at Reunion Ridge - Medley
- Plan 4032 at Reunion Ridge
- Plan 4031 at Reunion Ridge
- Plan 4034 at Reunion Ridge
- Plan 4036 at Reunion Ridge
- Plan 3003 at Reunion Ridge - Medley
- Plan 3001 at Reunion Ridge - Medley
- Plan 4033 at Reunion Ridge
