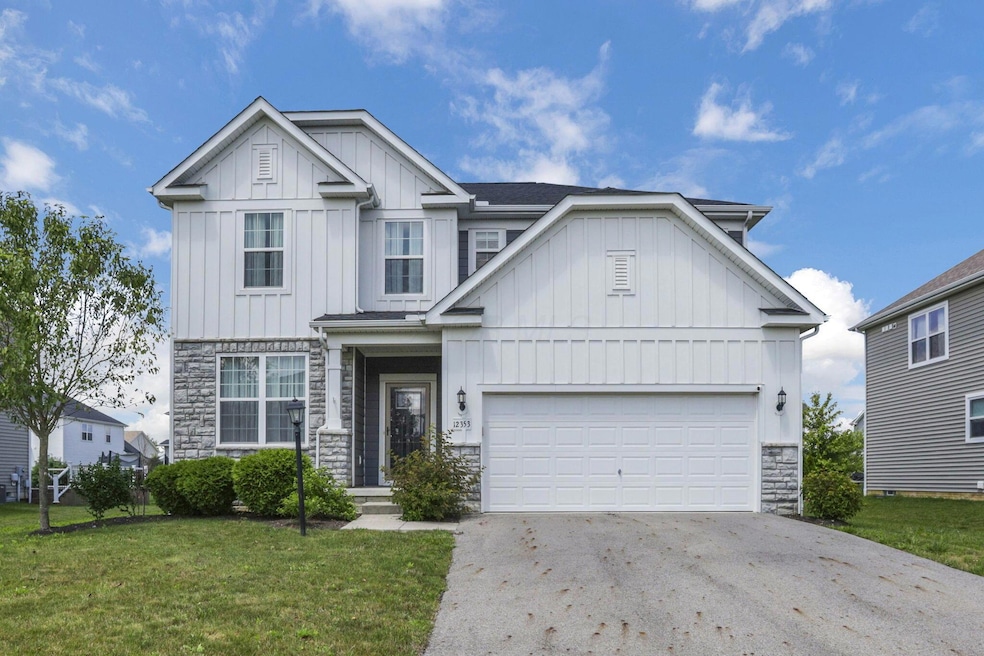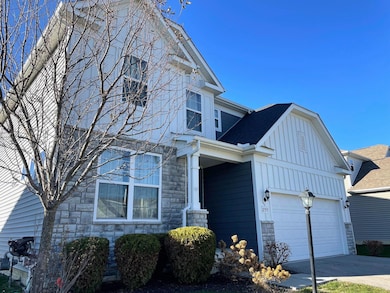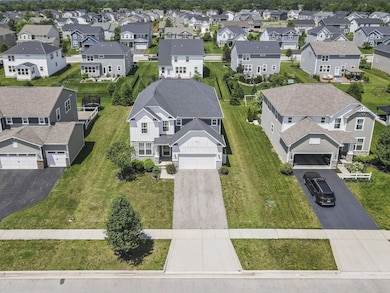12353 Ebright Ln Pickerington, OH 43147
Estimated payment $3,511/month
Highlights
- Deck
- Wood Flooring
- Porch
- Toll Gate Elementary School Rated A-
- Modern Architecture
- 2 Car Attached Garage
About This Home
Welcome to this expansive and versatile family home in the Pickerington North School District! This stunning 4-bedroom residence (with potential for 6) offers an open-concept layout perfect for modern living. The eat-in kitchen features counter seating, maple cabinets, quartz countertops, a pantry, and a butler's area leading to the dining room. The bright great room is complemented by a den/flex space and an additional office nook for convenience.
Upstairs, enjoy a spacious loft ideal for relaxing or movie nights, along with a generous owner's suite boasting dual vanities, a shower, and two walk-in closets. Three additional bedrooms and a second-floor laundry with washer and dryer complete this level. The finished basement—approximately 1,000 sq ft not included in the main total—offers a second kitchen, large rec room, and a bedroom with tub, making it perfect for guests or entertaining. Outside, unwind on the large deck, gather around the firepit, and take advantage of the 2-car garage with bonus back room. Community walking paths make it great for biking or pets. Welcome home!
Home Details
Home Type
- Single Family
Est. Annual Taxes
- $7,308
Year Built
- Built in 2018
Parking
- 2 Car Attached Garage
- Garage Door Opener
Home Design
- Modern Architecture
- Poured Concrete
Interior Spaces
- 3,012 Sq Ft Home
- 2-Story Property
- Insulated Windows
- Basement Fills Entire Space Under The House
Kitchen
- Electric Range
- Dishwasher
Flooring
- Wood
- Carpet
- Laminate
Bedrooms and Bathrooms
- 4 Bedrooms
Outdoor Features
- Deck
- Porch
Additional Features
- 8,712 Sq Ft Lot
- Forced Air Heating and Cooling System
Community Details
- Property has a Home Owners Association
- Association fees include common area only
- Association Phone (877) 405-1089
- Omni HOA
Listing and Financial Details
- Assessor Parcel Number 04-11198-700
Map
Home Values in the Area
Average Home Value in this Area
Tax History
| Year | Tax Paid | Tax Assessment Tax Assessment Total Assessment is a certain percentage of the fair market value that is determined by local assessors to be the total taxable value of land and additions on the property. | Land | Improvement |
|---|---|---|---|---|
| 2025 | $17,710 | $150,230 | $28,350 | $121,880 |
| 2024 | $17,710 | $143,870 | $16,820 | $127,050 |
| 2023 | $6,783 | $143,870 | $16,820 | $127,050 |
| 2022 | $6,805 | $143,870 | $16,820 | $127,050 |
| 2021 | $6,664 | $119,980 | $16,820 | $103,160 |
| 2020 | $6,822 | $119,980 | $16,820 | $103,160 |
| 2019 | $6,950 | $119,980 | $16,820 | $103,160 |
| 2018 | $924 | $16,820 | $16,820 | $0 |
| 2017 | $0 | $13,910 | $13,910 | $0 |
| 2016 | $0 | $0 | $0 | $0 |
Property History
| Date | Event | Price | List to Sale | Price per Sq Ft | Prior Sale |
|---|---|---|---|---|---|
| 12/13/2025 12/13/25 | Price Changed | $564,900 | -0.9% | $188 / Sq Ft | |
| 11/18/2025 11/18/25 | For Sale | $569,900 | +77.0% | $189 / Sq Ft | |
| 03/06/2019 03/06/19 | Sold | $321,900 | -2.0% | $112 / Sq Ft | View Prior Sale |
| 01/02/2019 01/02/19 | Pending | -- | -- | -- | |
| 10/18/2018 10/18/18 | For Sale | $328,410 | -- | $114 / Sq Ft |
Purchase History
| Date | Type | Sale Price | Title Company |
|---|---|---|---|
| Limited Warranty Deed | $321,900 | None Available |
Mortgage History
| Date | Status | Loan Amount | Loan Type |
|---|---|---|---|
| Open | $288,900 | Adjustable Rate Mortgage/ARM |
Source: Columbus and Central Ohio Regional MLS
MLS Number: 225043332
APN: 04-11198-700
- 12316 Greenwood Dr
- 12279 Pleasant View Dr
- 8497 Rapala Ln
- 8496 Rapala Ln
- 8049 Edgewater Dr Unit 77-A
- 8454 Bova Ct
- 12194 Taylors Way
- 8435 Graystone Dr
- 12197 Taylors Way
- 12204 Taylors Way
- 8260 Refugee Rd
- 8042 Night Heron Ln Unit 8042
- 8427 Chesapeake Way NW
- 12600 Dryden St
- 12608 Dryden St
- 7708 Harden Cir
- 12607 Sutton St
- 7636 Harden Cir
- 8715 Ravine Ave
- 12825 Fox Run Ct NW
- 11760 Chanticleer Dr NW
- 7271 Refugee
- 952 Paisley Ct
- 8026 Minnow Trail
- 12183 Derby Ct
- 12143 Twincreek Dr
- 13008 Oakmere Dr
- 112 Mocking Bird Ct
- 150 Lakepoint Ct
- 758 N Starr Dr
- 602 Redbud Rd
- 458 Pruden Dr
- 144 Dusky Willow Dr
- 129 Dusky Willow Dr
- 130 Coyote Willow Dr
- 130 Dusky Willow Dr
- 143 Georges Creek Dr
- 2422 Banks Edge Way
- 511 Hilltop Dr
- 435 Fuller's Cir
Ask me questions while you tour the home.







