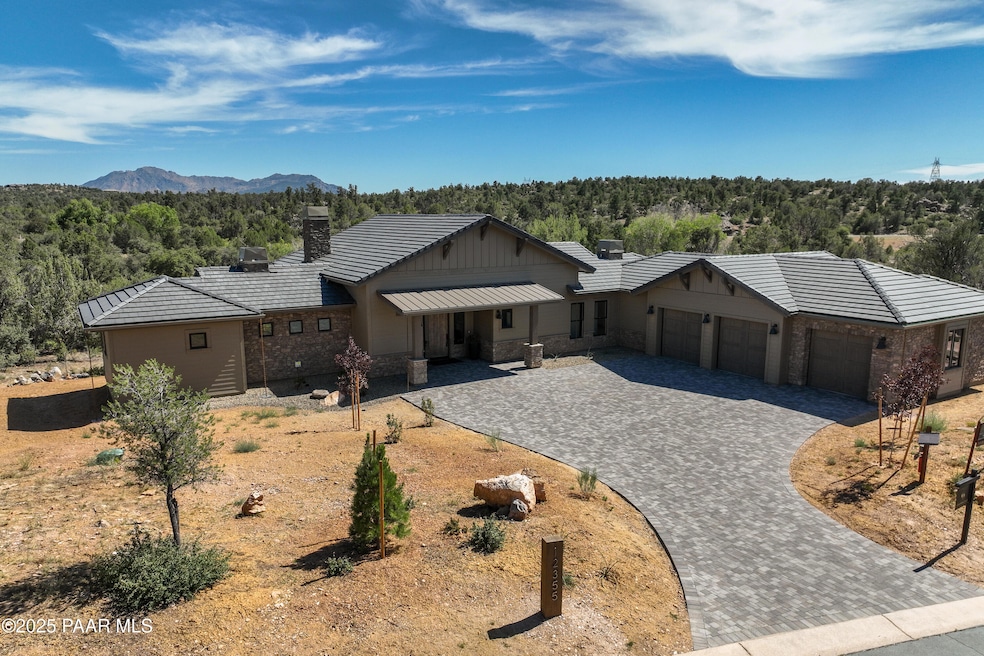
12355 Cooper Morgan Trail Prescott, AZ 86305
Williamson Valley Road NeighborhoodEstimated payment $7,534/month
Highlights
- New Construction
- Views of Trees
- Solid Surface Countertops
- Abia Judd Elementary School Rated A-
- Wood Flooring
- Home Office
About This Home
MOVE-IN READY!!!! BEAUTIFUL NEW LUXURY HOME !!!! in the highly sought-after Phase 1 of Talking Rock, a private, gated community for members only with over 300 acres of community open space adjacent for privacy MOUNTAIN MODERN DESIGN offers privacy & scenic views of granite mountain. Features: Wood beams, stone-faced FP, 3 en suites, den/office/ flex room, custom cabinetry, Thermador appliances, hardwood floors, premium grade granite counter-tops, whole-house humidifier, neutral designer tones. His & her vanities, energy efficiency & large back deck, Over-sized 3 car garage with epoxy floors. Talking Rock amenities include a Jay Morrish-designed golf course, Ranch House Restaurant & Bar, Coop's Coffee, fitness center, pickle ball courts, pool, dog park, community garden & 14+ miles of trails.
Listing Agent
Prescott Luxury Realty & Investments License #SA107944000 Listed on: 07/15/2025
Home Details
Home Type
- Single Family
Est. Annual Taxes
- $389
Year Built
- Built in 2025 | New Construction
Lot Details
- 0.71 Acre Lot
- Landscaped
- Native Plants
- Property is zoned Pad
HOA Fees
- $160 Monthly HOA Fees
Parking
- 3 Car Attached Garage
Property Views
- Trees
- Mountain
Home Design
- Slab Foundation
- Metal Roof
- Stone
Interior Spaces
- 2,571 Sq Ft Home
- 1-Story Property
- Central Vacuum
- Beamed Ceilings
- Ceiling Fan
- Gas Fireplace
- Double Pane Windows
- Window Screens
- Home Office
Kitchen
- Eat-In Kitchen
- Oven
- Gas Range
- Microwave
- Dishwasher
- ENERGY STAR Qualified Appliances
- Kitchen Island
- Solid Surface Countertops
- Disposal
Flooring
- Wood
- Carpet
- Tile
Bedrooms and Bathrooms
- 3 Bedrooms
- Split Bedroom Floorplan
- Walk-In Closet
- Granite Bathroom Countertops
Laundry
- Sink Near Laundry
- Washer and Dryer Hookup
Home Security
- Prewired Security
- Fire and Smoke Detector
Utilities
- Forced Air Heating and Cooling System
- Underground Utilities
- Private Water Source
- Propane Water Heater
- Private Sewer
Additional Features
- Level Entry For Accessibility
- Air Purifier
- Covered Patio or Porch
Community Details
- Association Phone (928) 776-4479
- Talking Rock Subdivision
Listing and Financial Details
- Assessor Parcel Number 86
Map
Home Values in the Area
Average Home Value in this Area
Tax History
| Year | Tax Paid | Tax Assessment Tax Assessment Total Assessment is a certain percentage of the fair market value that is determined by local assessors to be the total taxable value of land and additions on the property. | Land | Improvement |
|---|---|---|---|---|
| 2026 | $389 | -- | -- | -- |
| 2024 | $383 | -- | -- | -- |
| 2023 | $383 | $12,788 | $12,788 | $0 |
| 2022 | $356 | $9,524 | $9,524 | $0 |
| 2021 | $357 | $8,727 | $8,727 | $0 |
| 2020 | $361 | $0 | $0 | $0 |
| 2019 | $348 | $0 | $0 | $0 |
| 2018 | $348 | $0 | $0 | $0 |
| 2017 | $313 | $0 | $0 | $0 |
| 2016 | $312 | $0 | $0 | $0 |
| 2015 | -- | $0 | $0 | $0 |
| 2014 | -- | $0 | $0 | $0 |
Property History
| Date | Event | Price | Change | Sq Ft Price |
|---|---|---|---|---|
| 08/28/2025 08/28/25 | Pending | -- | -- | -- |
| 07/15/2025 07/15/25 | For Sale | $1,350,000 | +2150.0% | $525 / Sq Ft |
| 02/09/2022 02/09/22 | Sold | $60,000 | -23.6% | -- |
| 01/10/2022 01/10/22 | Pending | -- | -- | -- |
| 04/22/2021 04/22/21 | For Sale | $78,500 | -- | -- |
Purchase History
| Date | Type | Sale Price | Title Company |
|---|---|---|---|
| Warranty Deed | $60,000 | Yavapai Title Agency | |
| Warranty Deed | $139,900 | -- | |
| Special Warranty Deed | $125,000 | First Amer Title Ins Agency |
Mortgage History
| Date | Status | Loan Amount | Loan Type |
|---|---|---|---|
| Closed | $200,000 | Construction | |
| Previous Owner | $185,000 | Unknown | |
| Previous Owner | $125,100 | Purchase Money Mortgage | |
| Previous Owner | $90,000 | Credit Line Revolving |
Similar Homes in Prescott, AZ
Source: Prescott Area Association of REALTORS®
MLS Number: 1074887
APN: 306-57-086
- 12160 Cooper Morgan Trail
- 15175 N Third Mesa Ln
- 15055 N Wilderness Way
- 12285 W El Capitan Dr
- 12415 W Hermitage Way
- 15225 N Little Diamond Way
- 12300 El Capitan Way
- 12145 W Cooper Morgan Trail
- 15245 N Little Diamond Way
- 15320 N Escalante Way
- 15270 N Long View Ln
- 15300 N Long View Ln
- 12780 W Cooper Morgan Trail
- 11840 W Cooper Morgan Trail
- 12825 W Cooper Morgan Trail
- 15400 N High Lonesome Way
- 15405 N High Lonesome Way
- 12900 W Cooper Morgan Trail
- 15425 N Talking Rock Ranch Rd
- 5780 W Johnny Mullins Dr






