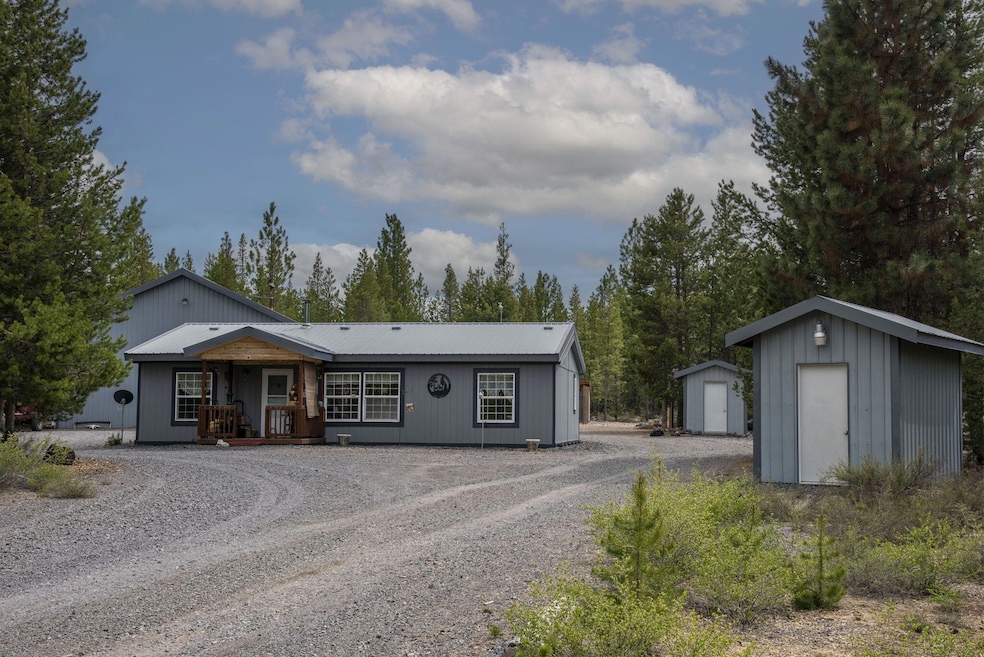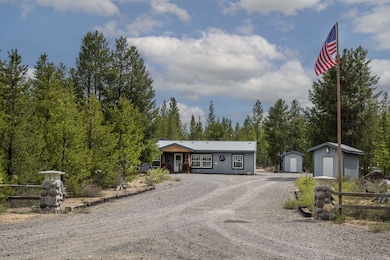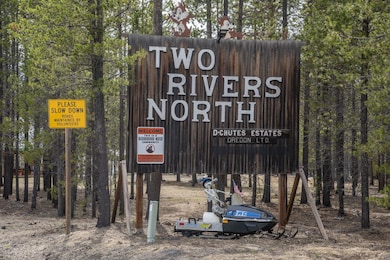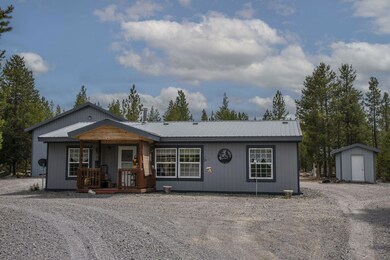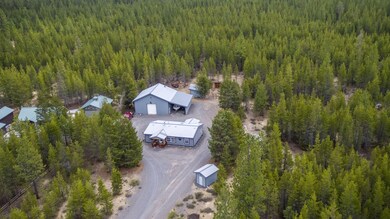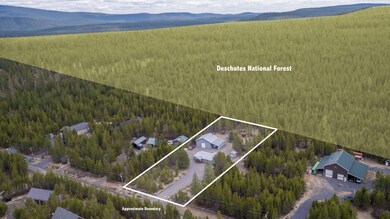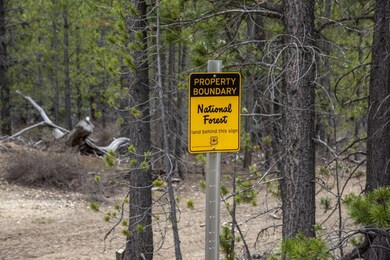123551 Surveyor Rd Crescent, OR 97733
Estimated payment $2,502/month
Highlights
- Greenhouse
- Territorial View
- No HOA
- RV Access or Parking
- Vaulted Ceiling
- Front Porch
About This Home
Nestled in the outdoor paradise of the Crescent Lake area is the community of Two Rivers North. This property borders forest service land making it an ultimate base camp! You can ride out your back door to hunt, quad, snowmobile, SXS to Crater Lake and a multitude of high lakes. There is an awesome pit playground for offroad riding and shooting area within 3 miles and the Little Deschutes River runs through the community. This nice 3 bedroom/2 bath property is super clean and set off the road. The land is level and all usable. A 36x36 heavy duty shop is wired with 220 and has a mezzanine and attached lean to. Nice greenhouse to grow vegetables and flowers, gather eggs in your own chicken coop. Within 1 mile you can shop at the community store. Don't miss out on this great full time or recreational property.
Property Details
Home Type
- Manufactured Home With Land
Est. Annual Taxes
- $1,654
Year Built
- Built in 1996
Lot Details
- 0.98 Acre Lot
- No Common Walls
- Poultry Coop
- Level Lot
Parking
- 1 Car Garage
- Detached Carport Space
- Heated Garage
- Workshop in Garage
- Gravel Driveway
- RV Access or Parking
Home Design
- Pillar, Post or Pier Foundation
- Slab Foundation
- Stem Wall Foundation
- Metal Roof
Interior Spaces
- 1,188 Sq Ft Home
- 1-Story Property
- Vaulted Ceiling
- Ceiling Fan
- Wood Burning Fireplace
- Vinyl Clad Windows
- Living Room
- Territorial Views
Kitchen
- Breakfast Bar
- Range with Range Hood
- Dishwasher
- Laminate Countertops
Flooring
- Carpet
- Laminate
Bedrooms and Bathrooms
- 3 Bedrooms
- 2 Full Bathrooms
- Bathtub with Shower
Laundry
- Laundry Room
- Dryer
- Washer
Home Security
- Carbon Monoxide Detectors
- Fire and Smoke Detector
Outdoor Features
- Fire Pit
- Greenhouse
- Separate Outdoor Workshop
- Shed
- Storage Shed
- Front Porch
Schools
- Gilchrist Elementary School
- Gilchrist Jr/Sr High Middle School
- Gilchrist Jr/Sr High School
Mobile Home
- Manufactured Home With Land
Utilities
- Forced Air Heating and Cooling System
- Heating System Uses Wood
- Well
- Water Heater
- Septic Tank
Listing and Financial Details
- Exclusions: Personal Property. Washer , dryer, fridge, wood stove in home
- Legal Lot and Block 35 / 3
- Assessor Parcel Number 166563
Community Details
Overview
- No Home Owners Association
- Two Rivers North Subdivision
- Property is near a preserve or public land
Recreation
- Trails
Map
Home Values in the Area
Average Home Value in this Area
Property History
| Date | Event | Price | List to Sale | Price per Sq Ft | Prior Sale |
|---|---|---|---|---|---|
| 07/14/2025 07/14/25 | Price Changed | $449,500 | -2.1% | $378 / Sq Ft | |
| 05/20/2025 05/20/25 | For Sale | $459,000 | +26.8% | $386 / Sq Ft | |
| 06/17/2021 06/17/21 | Sold | $362,000 | -9.5% | $305 / Sq Ft | View Prior Sale |
| 05/17/2021 05/17/21 | Pending | -- | -- | -- | |
| 04/16/2021 04/16/21 | For Sale | $400,000 | -- | $337 / Sq Ft |
Source: Oregon Datashare
MLS Number: 220202154
- 123303 Holcomb Dr
- 124249 Little Deschutes Dr
- 124316 Teatable Ct
- 124741 Mowich St
- 11736 Chinquapin Dr
- 124868 Mowich St
- 11617 Chinquapin Dr
- 11762 Hemlock Creek Rd
- 128226 Monk Ln
- 128614 128614 Monk Ln
- 0 Tbd McNeale Unit 220200141
- 133246 Marsha Way
- TL 2508 Schoonover 12
- 0000 Nextto 1000 Primrose Ln
- 132860 Hwy 97
- 132860 Highway 97 N
- 000 Hwy 97 Hwy
- 0 National Forest Development Road 9768 Unit TL 300
- 0 National Forest Development Road 9768 Unit 3007612
- 0 National Forest Development Road 9768 Unit TL 300 773556573
