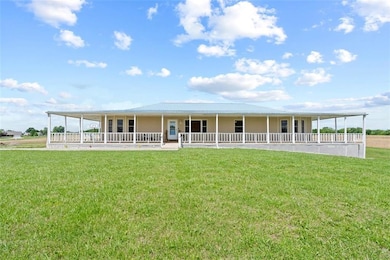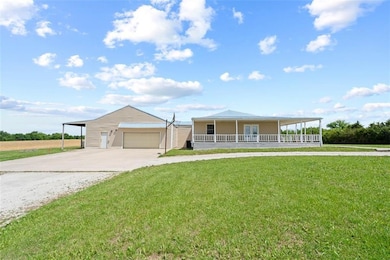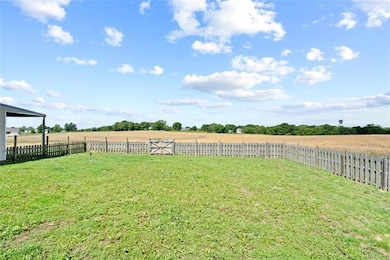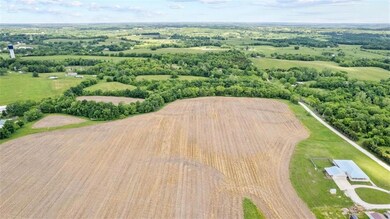12356 Elkhorn Rd Rayville, MO 64084
Estimated payment $3,553/month
Highlights
- 1,306,800 Sq Ft lot
- Mud Room
- Thermal Windows
- Ranch Style House
- No HOA
- Country Kitchen
About This Home
""WOW"" COME SEE THIS SPACIOUS CUSTOM BUILT, HANDICAP ACCESSIBLE, TRUE RANCH HOME ON 30 ACRES!!! ENJOY THE FRESH AIR, BEAUTIFUL SUNSETS, AND NATURE FROM THE 'WRAP AROUND COUNTRY PORCH'. OPEN THE STAINED GLASS FRONT DOOR TO AN OPEN LIVING ROOM, DINING ROOM, & KITCHEN. COOKING FOR A CROWD WILL BE A BREEZE IN THIS BIG COUNTRY KITCHEN WITH OAK CABINETS FEATURING PULL OUT DRAWERS AND LAZY SUSANS! FOOD TO THE TABLE IS JUST STEPS AWAY TO THE DINING ROOM, WITH PLENTY OF SPACE FOR HEIRLOOM DINING FURNITURE. KITCHEN APPLIANCES, INCLUDING THE UPRIGHT FREEZER, STAY. FRENCH DOORS, & POCKET DOORS ADD TO THE UNIQUENESS OF THIS HOME. ENSUITE HAS A 12.5 X 8.3 WALKIN CLOSET WITH BUILT-IN ORGANIZERS. PLENTY OF HOT WATER WITH THIS 110 GALLON HOT WATER HEATER. HIDDEN WINDOW BLINDS IN THE MASTER BEDROOM, FAMILY ROOM AND DINING ROOM DOORS. PASS THRU THE BREEZEWAY (unfinished mud room) TO A 36X36 GARAGE/SHOP THAT CAN ACCOMODATE SEVERAL VEHICLES. A CARPORT/LEAN TO IS ATTACHED TO THE SIDE OF THE GARAGE TO SHELTER IMPLEMENT EQUIPMENT, OR ANIMALS. THERE IS ROOM FOR AN RV, WITH HOOKUPS. THE 2,843 SQ FT, (according to public records) WALK OUT BASMENT IS PARTIALLY FINISHED WITH DRYWALL, INCLUDING THE BATHROOM AND IS READY TO BE FINISHED. BATHROOM FIXTURES ARE THERE READY TO BE PLACED. RISERS FOR SEPTIC ON THE NORTH SIDE OF THE HOUSE. FRESH INTERIOR PAINT IN SOME ROOMS. WELL INSULATED, TRUSSES EVERY 16', CENTRAL VAC. NEW GUTTERS AND FACIA. ALL MEASUREMENTS ARE APPROXIMATE. BUYER/BUYER'S AGENT TO VERIFY.
Listing Agent
Keller Williams Platinum Prtnr Brokerage Phone: 816-372-8581 License #2020026817 Listed on: 05/14/2025

Co-Listing Agent
Keller Williams Platinum Prtnr Brokerage Phone: 816-372-8581 License #2007020492
Home Details
Home Type
- Single Family
Est. Annual Taxes
- $3,973
Year Built
- Built in 2008
Lot Details
- 30 Acre Lot
- Wood Fence
Parking
- 3 Car Attached Garage
- Side Facing Garage
- Garage Door Opener
- Shared Driveway
Home Design
- Ranch Style House
- Traditional Architecture
- Frame Construction
- Metal Roof
- Vinyl Siding
Interior Spaces
- 2,843 Sq Ft Home
- Central Vacuum
- Ceiling Fan
- Thermal Windows
- Mud Room
- Family Room Downstairs
- Living Room
- Combination Kitchen and Dining Room
- Basement Fills Entire Space Under The House
Kitchen
- Country Kitchen
- Built-In Electric Oven
- Freezer
- Dishwasher
- Kitchen Island
- Disposal
Flooring
- Laminate
- Ceramic Tile
Bedrooms and Bathrooms
- 3 Bedrooms
- Walk-In Closet
- 2 Full Bathrooms
Laundry
- Laundry Room
- Laundry on main level
- Washer
Home Security
- Home Security System
- Smart Locks
- Storm Doors
- Fire and Smoke Detector
Accessible Home Design
- Accessible Hallway
- Accessible Approach with Ramp
Outdoor Features
- Porch
Schools
- Elkhorn Elementary School
- Excelsior High School
Utilities
- Forced Air Heating and Cooling System
- Heating System Uses Propane
- Septic Tank
Community Details
- No Home Owners Association
Listing and Financial Details
- Assessor Parcel Number 12-06-13-00-000-009.006
- $0 special tax assessment
Map
Home Values in the Area
Average Home Value in this Area
Tax History
| Year | Tax Paid | Tax Assessment Tax Assessment Total Assessment is a certain percentage of the fair market value that is determined by local assessors to be the total taxable value of land and additions on the property. | Land | Improvement |
|---|---|---|---|---|
| 2024 | $4,276 | $55,880 | $4,300 | $51,580 |
| 2023 | $3,973 | $55,880 | $4,300 | $51,580 |
| 2022 | $3,674 | $51,360 | $4,070 | $47,290 |
| 2021 | $3,656 | $51,360 | $4,070 | $47,290 |
| 2020 | $3,486 | $48,230 | $4,070 | $44,160 |
| 2019 | $3,485 | $48,230 | $4,070 | $44,160 |
| 2018 | $3,236 | $44,900 | $4,070 | $40,830 |
| 2017 | $3,188 | $44,900 | $4,070 | $40,830 |
| 2015 | -- | $43,590 | $4,070 | $39,520 |
| 2013 | -- | $227,726 | $25,443 | $202,283 |
| 2011 | -- | $0 | $0 | $0 |
Property History
| Date | Event | Price | List to Sale | Price per Sq Ft |
|---|---|---|---|---|
| 08/13/2025 08/13/25 | Price Changed | $610,000 | -1.6% | $215 / Sq Ft |
| 05/30/2025 05/30/25 | For Sale | $620,000 | -- | $218 / Sq Ft |
Source: Heartland MLS
MLS Number: 2549545
APN: 12061300000009006
- 13150 Norris Rd
- 0 W 108th St
- 34184 W 108th St
- 0 Bombay Cir
- 13777 Bohrer Ln
- 4001 E State Route 10
- 104 Brian St
- 000 210 Hwy & Capital Sand Rd
- Lot 20 "None" Dr
- Lot 21 "None" Dr
- Lot 23 "None" Dr
- 0 Raymore St Unit HMS2539534
- 12154 Forrest Ln
- 12990 Iris Ave
- 10625 Franklin Rd
- 2081 Willow Ln
- 2061 Eastridge Dr
- 32124 Pisgah Cemetery Rd
- 32631 W 146th St
- 0 Rock Falls Rd
- 404 Saint Louis Ave
- 815 Rowell St
- 1303 Michele Dr
- 810 Rowell St
- 1702 Briarwood Ln
- 1800 W Jesse James Rd
- 1101 Melody Ct
- 809 E 15th St
- 716 Feldspar St
- 1312 Stonecrest Dr
- 911 E 8th Cir
- 1402 Rose St
- 1308 Rose St
- 822 Susan St
- 406 Brookside Cir
- 2406 Fairfield Rd
- 403 E 9th St
- 303 E 11th St
- 1811 Patricia Dr
- 711 N Jesse Cir






