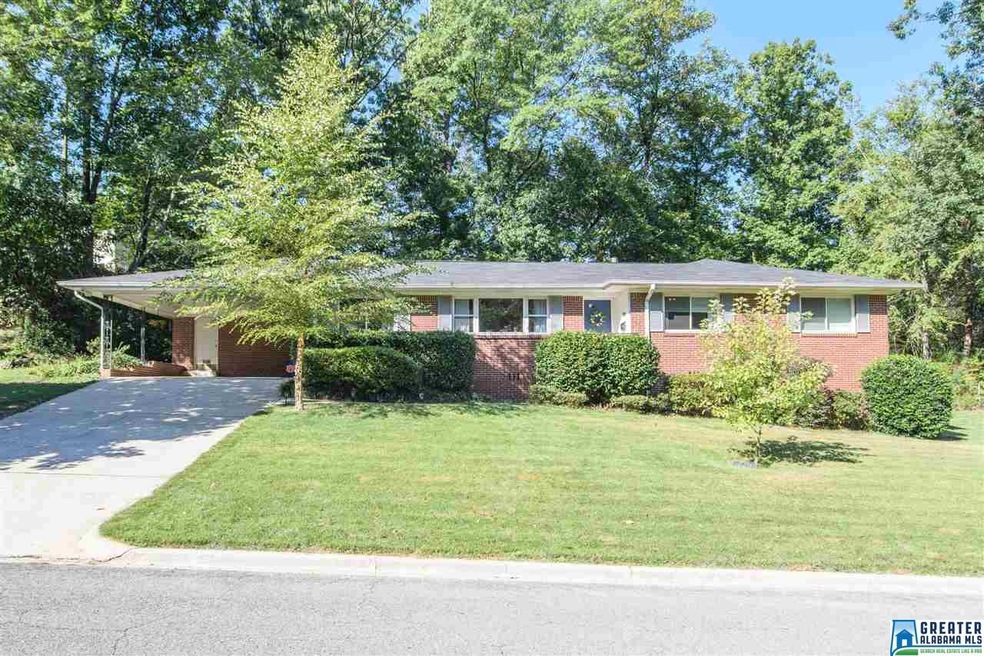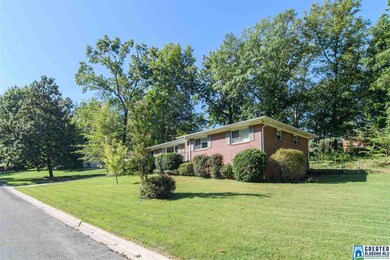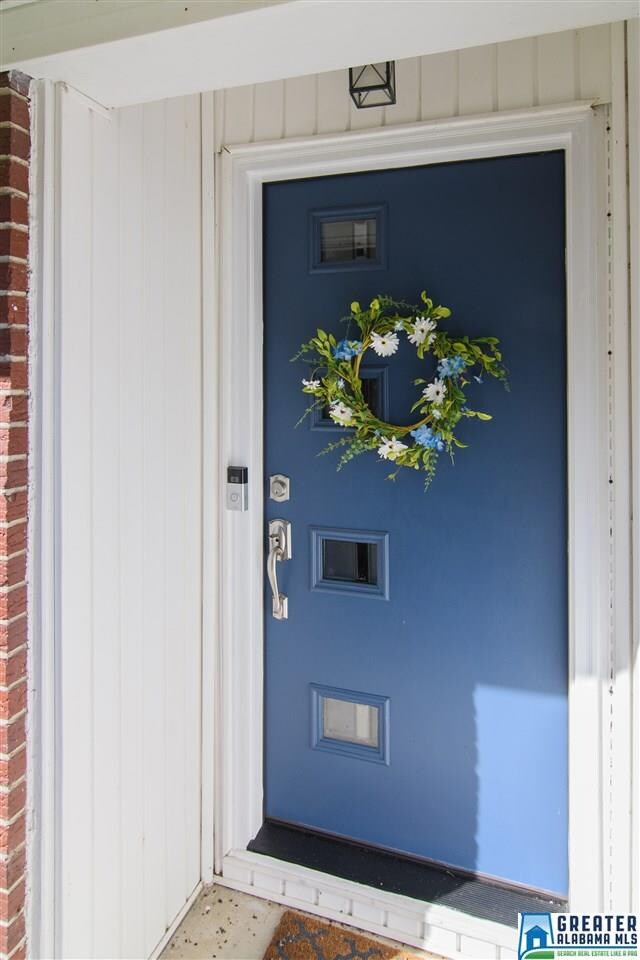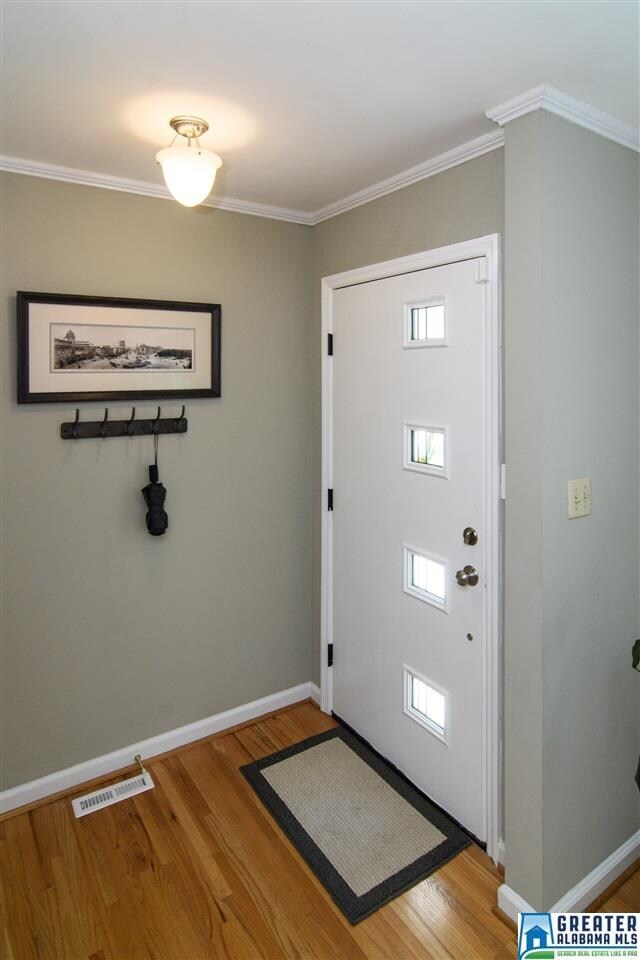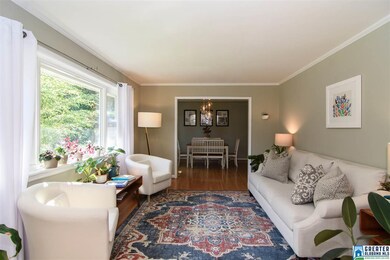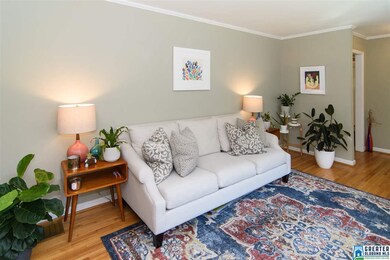
1236 50th St S Birmingham, AL 35222
Crestwood South NeighborhoodHighlights
- Wood Flooring
- Utility Room in Garage
- Porch
- Den
- Fenced Yard
- Bay Window
About This Home
As of October 2019Welcome Home! This lovely property is positioned on a large corner lot in one of Crestwood’s most sought-out areas. The all brick house is incredibly spacious and features a two-car carport, and a fully updated floorplan. Inside you will find 3 bedrooms, 2 baths, eat-in kitchen, living room, den, and a dining room. Amenities include gleaming hardwood floors, plenty of windows for natural light, stainless steel appliances, granite surfaces, and cool fixtures. The kitchen opens to the den, and the den opens to an outdoor patio. The flow of the floorplan sets the stage for easy living and exceptionable entertaining opportunities. There are tons of storage areas in this home. From the large carport closet, to the huge partial basement that uses a full- size door for access, you will have more than enough room to store the items that tell the story of your life. Don’t miss out, schedule your showing today!
Last Agent to Sell the Property
LAH Sotheby's International Realty Crestline Listed on: 09/11/2019
Home Details
Home Type
- Single Family
Est. Annual Taxes
- $1,499
Year Built
- Built in 1959
Lot Details
- 0.5 Acre Lot
- Fenced Yard
Home Design
- Four Sided Brick Exterior Elevation
Interior Spaces
- 1,559 Sq Ft Home
- 1-Story Property
- Smooth Ceilings
- Bay Window
- Dining Room
- Den
- Utility Room in Garage
- Unfinished Basement
- Partial Basement
Kitchen
- Gas Cooktop
- Tile Countertops
- Disposal
Flooring
- Wood
- Tile
- Vinyl
Bedrooms and Bathrooms
- 3 Bedrooms
- 2 Full Bathrooms
- Bathtub and Shower Combination in Primary Bathroom
- Linen Closet In Bathroom
Laundry
- Laundry Room
- Laundry on main level
- Electric Dryer Hookup
Parking
- 2 Carport Spaces
- Driveway
Outdoor Features
- Patio
- Porch
Utilities
- Central Heating and Cooling System
- Gas Water Heater
Community Details
- Trails
Listing and Financial Details
- Assessor Parcel Number 23-00-28-3-014-010.000
Ownership History
Purchase Details
Home Financials for this Owner
Home Financials are based on the most recent Mortgage that was taken out on this home.Purchase Details
Home Financials for this Owner
Home Financials are based on the most recent Mortgage that was taken out on this home.Purchase Details
Purchase Details
Home Financials for this Owner
Home Financials are based on the most recent Mortgage that was taken out on this home.Purchase Details
Home Financials for this Owner
Home Financials are based on the most recent Mortgage that was taken out on this home.Similar Homes in the area
Home Values in the Area
Average Home Value in this Area
Purchase History
| Date | Type | Sale Price | Title Company |
|---|---|---|---|
| Warranty Deed | $269,900 | -- | |
| Warranty Deed | $195,000 | -- | |
| Warranty Deed | -- | -- | |
| Warranty Deed | $170,900 | -- | |
| Warranty Deed | $112,800 | Lawyers Title Insurance Corp |
Mortgage History
| Date | Status | Loan Amount | Loan Type |
|---|---|---|---|
| Open | $275,702 | VA | |
| Previous Owner | $156,000 | New Conventional | |
| Previous Owner | $136,720 | Commercial | |
| Previous Owner | $119,000 | Commercial | |
| Previous Owner | $25,000 | Credit Line Revolving | |
| Previous Owner | $107,150 | No Value Available |
Property History
| Date | Event | Price | Change | Sq Ft Price |
|---|---|---|---|---|
| 10/25/2019 10/25/19 | Sold | $269,900 | 0.0% | $173 / Sq Ft |
| 09/11/2019 09/11/19 | For Sale | $269,900 | +38.4% | $173 / Sq Ft |
| 04/19/2016 04/19/16 | Sold | $195,000 | -2.5% | $125 / Sq Ft |
| 03/09/2016 03/09/16 | Pending | -- | -- | -- |
| 03/09/2016 03/09/16 | For Sale | $199,900 | +17.0% | $128 / Sq Ft |
| 07/01/2013 07/01/13 | Sold | $170,900 | -1.2% | $110 / Sq Ft |
| 06/01/2013 06/01/13 | Pending | -- | -- | -- |
| 05/27/2013 05/27/13 | For Sale | $172,900 | -- | $111 / Sq Ft |
Tax History Compared to Growth
Tax History
| Year | Tax Paid | Tax Assessment Tax Assessment Total Assessment is a certain percentage of the fair market value that is determined by local assessors to be the total taxable value of land and additions on the property. | Land | Improvement |
|---|---|---|---|---|
| 2024 | $2,299 | $32,700 | -- | -- |
| 2022 | $2,118 | $30,190 | $14,800 | $15,390 |
| 2021 | $1,905 | $27,250 | $14,800 | $12,450 |
| 2020 | $1,848 | $26,470 | $14,800 | $11,670 |
| 2019 | $1,712 | $24,600 | $0 | $0 |
| 2018 | $1,499 | $21,660 | $0 | $0 |
| 2017 | $1,307 | $19,020 | $0 | $0 |
| 2016 | $1,362 | $19,780 | $0 | $0 |
| 2015 | $2,665 | $36,760 | $0 | $0 |
| 2014 | $999 | $37,180 | $0 | $0 |
| 2013 | $999 | $17,900 | $0 | $0 |
Agents Affiliated with this Home
-
Kelli Sale
K
Seller's Agent in 2019
Kelli Sale
LAH Sotheby's International Realty Crestline
(205) 515-6257
22 Total Sales
-
David Dutton

Seller Co-Listing Agent in 2019
David Dutton
LAH Sotheby's International Realty Crestline
(205) 903-8052
34 Total Sales
-
Katherine Moore Smith

Buyer's Agent in 2019
Katherine Moore Smith
RealtySouth
(205) 516-1931
2 in this area
102 Total Sales
-
T
Seller's Agent in 2016
Tyler Davis
LAH Sotheby's International Realty Mountain Brook
-
Carl Davis

Seller's Agent in 2013
Carl Davis
All Star Realty
(205) 563-2321
1 in this area
99 Total Sales
-
C
Buyer's Agent in 2013
Carolyn Jeff
RealtySouth
Map
Source: Greater Alabama MLS
MLS Number: 861959
APN: 23-00-28-3-014-010.000
- 4829 Lincrest Dr
- 770 12th Ave S Unit 1
- 1117 51st St S
- 1113 51st St S
- 4800 Clairmont Ave S
- 4713 9th Ave S
- 747 48th St S
- 741 47th Place S
- 4709 Overwood Cir
- 739 47th St S
- 1036 53rd St S
- 5009 Altamont Rd S Unit 10
- 1172 52nd St S
- 1037 53rd St S
- 1025 53rd St S
- 721 47th Way S
- 5401 11th Ave S
- 745 Linwood Rd
- 5404 11th Ave S
- 1021 54th St S
